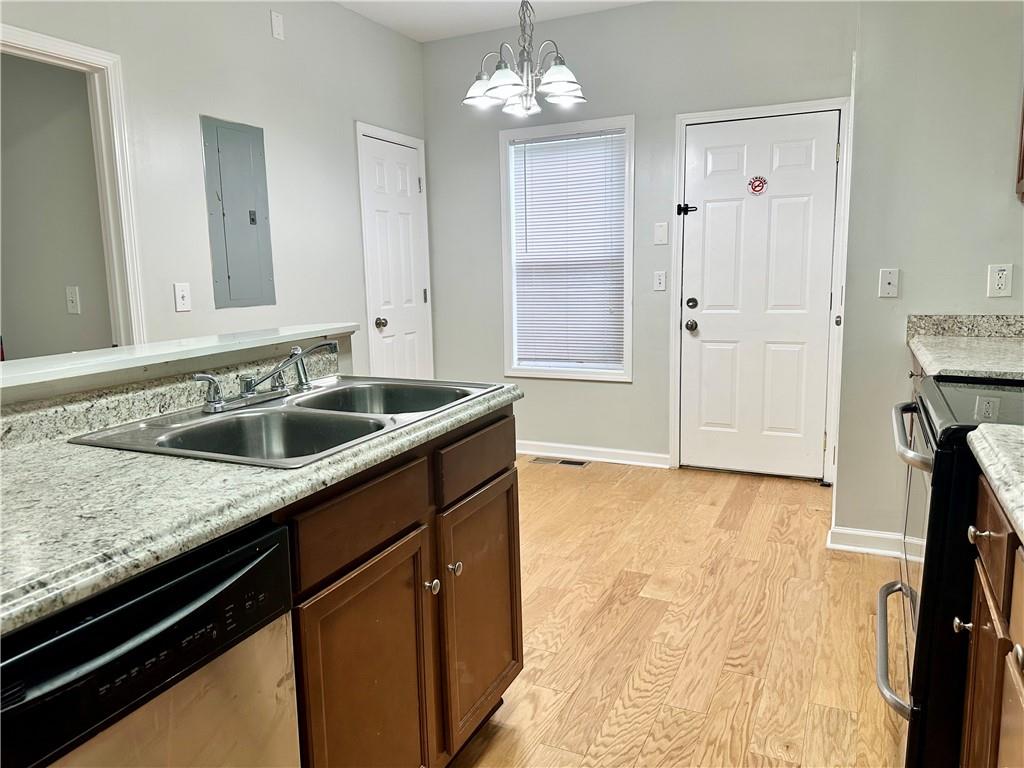2650 Batavia Street
East Point, GA 30344
$304,900
Live where convenience meets community! This freshly painted 4-bedroom, 2.5-bath home sits in the heart of Jefferson Park—a vibrant neighborhood known for its walkability, local parks, and close proximity to Downtown Atlanta. Inside, enjoy warm hardwood floors, cozy living areas, and spacious rooms. Relax or entertain with two large porches, a back deck, and a level yard—plus the ease of no HOA. Minutes from Hartsfield-Jackson Airport, Tyler Perry Studios, and Mercedes-Benz Stadium with quick access to I-75, I-85, I-285, SR 166, and public transportation. Experience the charm, convenience, and community of Jefferson Park. This home qualifies for Down Payment Grants, Closing Cost Assistance, and Below-Market Financing—making homeownership even more attainable. Schedule your showing today!
- SubdivisionJefferson Park
- Zip Code30344
- CityEast Point
- CountyFulton - GA
Location
- ElementaryParklane
- JuniorPaul D. West
- HighTri-Cities
Schools
- StatusActive
- MLS #7591017
- TypeResidential
- SpecialSold As/Is
MLS Data
- Bedrooms4
- Bathrooms2
- Half Baths1
- Bedroom DescriptionOversized Master
- RoomsAttic
- FeaturesDisappearing Attic Stairs, Double Vanity, High Ceilings, High Ceilings 9 ft Lower, High Ceilings 9 ft Main, High Ceilings 9 ft Upper, High Speed Internet, Walk-In Closet(s)
- KitchenEat-in Kitchen, Kitchen Island, Pantry
- AppliancesDishwasher, Microwave
- HVACCeiling Fan(s), Central Air
Interior Details
- StyleCraftsman
- Built In2008
- StoriesArray
- ParkingLevel Driveway
- FeaturesBalcony, Private Yard, Rain Gutters
- ServicesCurbs, Near Beltline, Near Public Transport, Near Schools, Near Shopping, Near Trails/Greenway, Street Lights
- UtilitiesCable Available, Electricity Available, Phone Available, Water Available
- SewerPublic Sewer
- Lot DescriptionLevel
Exterior Details
Listing Provided Courtesy Of: Maximum One Realty Partners 678-400-6453

This property information delivered from various sources that may include, but not be limited to, county records and the multiple listing service. Although the information is believed to be reliable, it is not warranted and you should not rely upon it without independent verification. Property information is subject to errors, omissions, changes, including price, or withdrawal without notice.
For issues regarding this website, please contact Eyesore at 678.692.8512.
Data Last updated on February 20, 2026 5:35pm



















