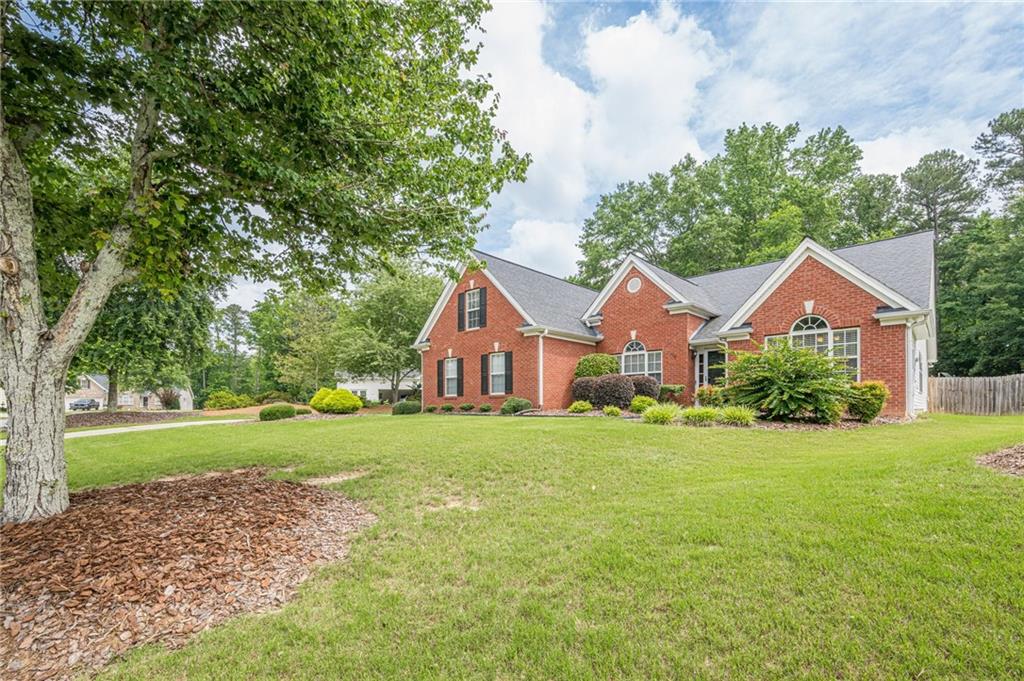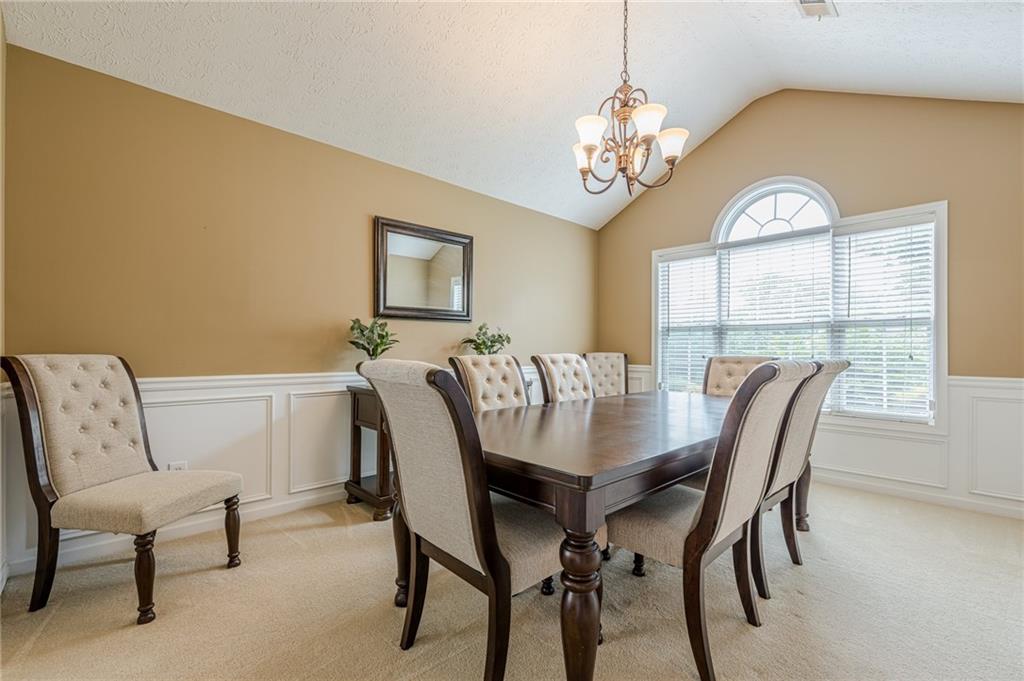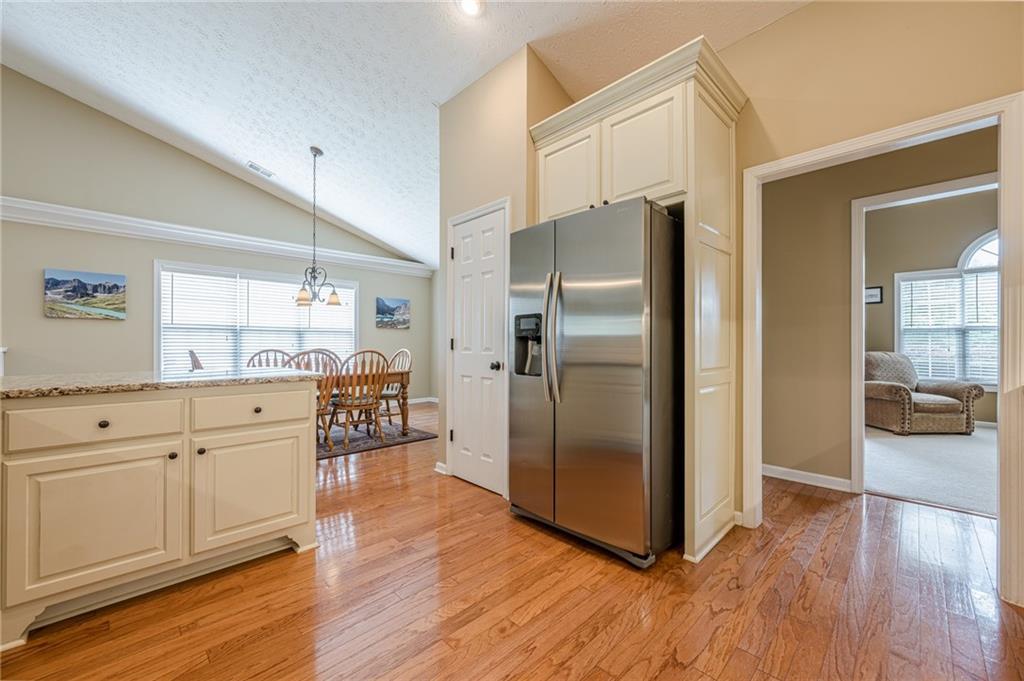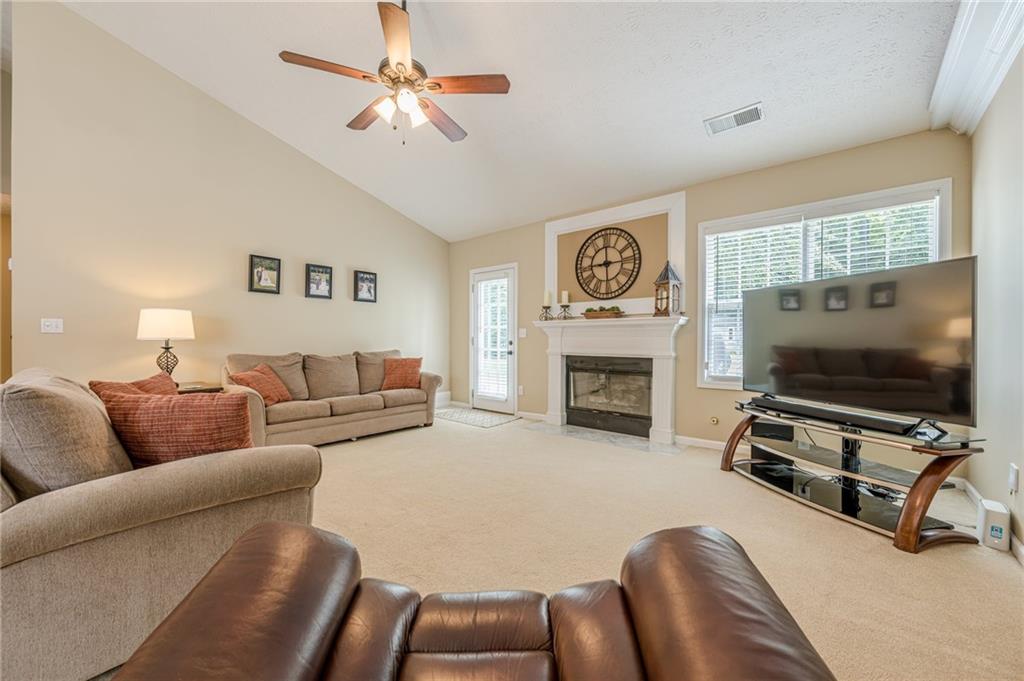2870 Jay Oak Drive
Dacula, GA 30019
$414,900
Welcome home to Harbin Meadows to this beautifully appointed 3-bedroom, 2-bath brick ranch nestled on a private 0.55-acre lot in a sidewalk-lined neighborhood with street lights and mature landscaping. This well-maintained home offers timeless charm, updated finishes, and a functional layout perfect for today's living. Inside, you'll find a welcoming open-concept design featuring 10-foot ceilings, crown molding, recessed lighting and rich hardwoods. The spacious family room with vaulted ceilings and a cozy fireplace flows seamlessly into a separate dining room and a bright breakfast room. The white kitchen boasts stone countertops, a breakfast bar, pantry, and a clear view into the family room-ideal for entertaining and daily living. The oversized primary suite on the main level offers a private retreat with vaulted ceilings, a large walk-in closet and a luxurious en suite bath featuring vaulted ceilings, a soaking tub, a separate shower and dual vanities. Two secondary bedrooms, a dedicated home office, and a versatile bonus room add flexibility for remote work, guests or hobbies. The main-level laundry room adds everyday convenience. Outside, enjoy a beautifully landscaped, level backyard surrounded by privacy fencing and shaded by mature trees. A patio is perfect for grilling or relaxing, while a storage shed and garden space add utility and charm. Located on a quiet street with easy access to schools, shops and commuter routes-this home truly has it all. Don't miss your chance to own this gem with style, space and serenity. Schedule your private tour today!
- SubdivisionHarbin Meadows
- Zip Code30019
- CityDacula
- CountyGwinnett - GA
Location
- StatusActive
- MLS #7591033
- TypeResidential
MLS Data
- Bedrooms3
- Bathrooms2
- Bedroom DescriptionMaster on Main, Oversized Master
- RoomsBonus Room, Office
- FeaturesCrown Molding, Disappearing Attic Stairs, Entrance Foyer, High Ceilings 10 ft Main, High Speed Internet, Recessed Lighting, Vaulted Ceiling(s), Walk-In Closet(s)
- KitchenBreakfast Bar, Breakfast Room, Cabinets White, Pantry, Stone Counters, View to Family Room
- AppliancesDishwasher, Gas Cooktop, Gas Range, Gas Water Heater, Microwave, Refrigerator
- HVACCeiling Fan(s), Central Air, Electric
- Fireplaces1
- Fireplace DescriptionFactory Built, Family Room
Interior Details
- StyleRanch
- ConstructionBrick Front, Vinyl Siding
- Built In2001
- StoriesArray
- ParkingAttached, Driveway, Garage, Garage Door Opener, Garage Faces Side, Kitchen Level, Level Driveway
- FeaturesGarden, Private Entrance, Private Yard
- ServicesSidewalks, Street Lights
- UtilitiesCable Available, Electricity Available, Natural Gas Available, Phone Available, Underground Utilities, Water Available
- SewerSeptic Tank
- Lot DescriptionBack Yard, Front Yard, Landscaped, Level, Private, Wooded
- Lot Dimensionsx 129
- Acres0.55
Exterior Details
Listing Provided Courtesy Of: Atlanta Communities 770-240-2005

This property information delivered from various sources that may include, but not be limited to, county records and the multiple listing service. Although the information is believed to be reliable, it is not warranted and you should not rely upon it without independent verification. Property information is subject to errors, omissions, changes, including price, or withdrawal without notice.
For issues regarding this website, please contact Eyesore at 678.692.8512.
Data Last updated on October 4, 2025 8:47am
























































