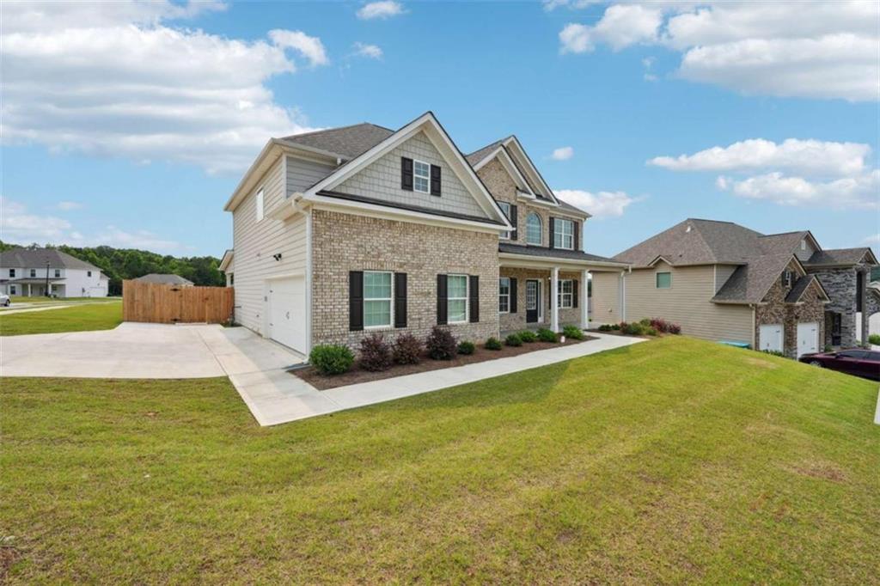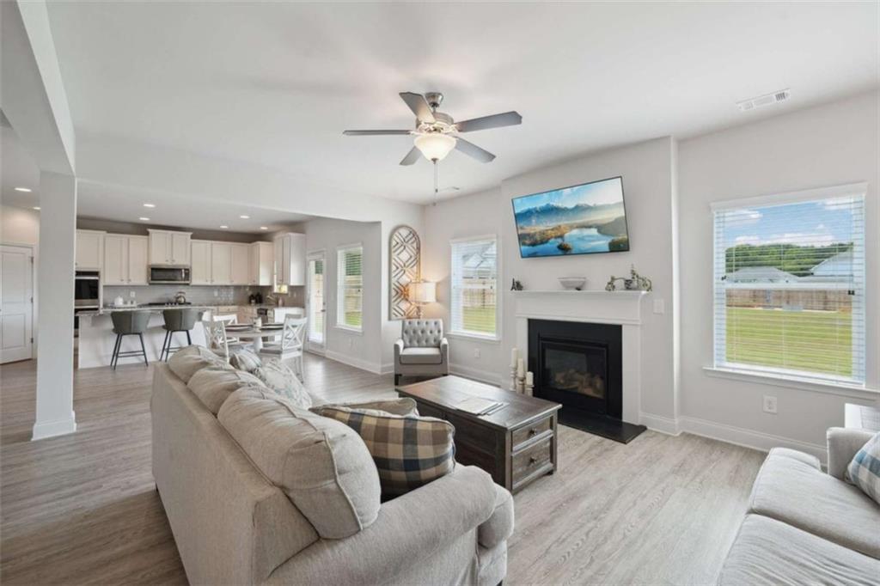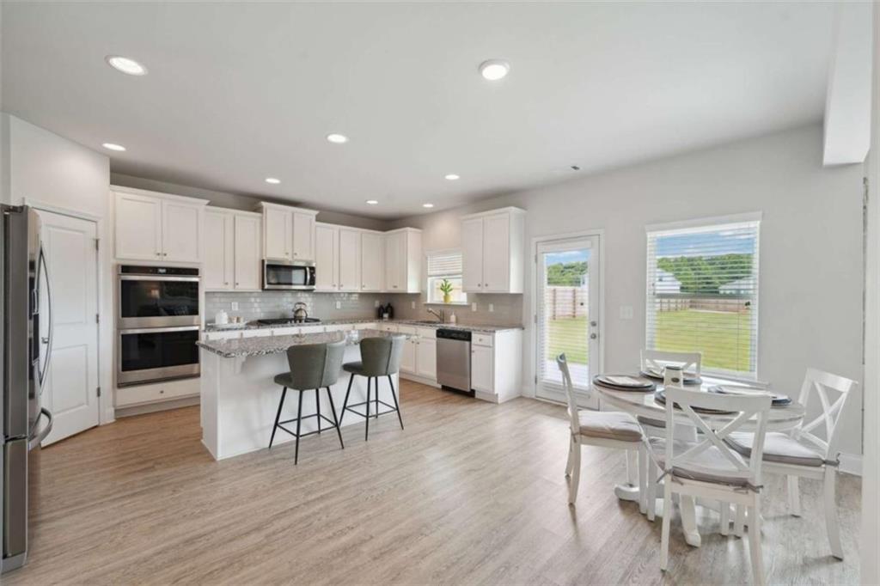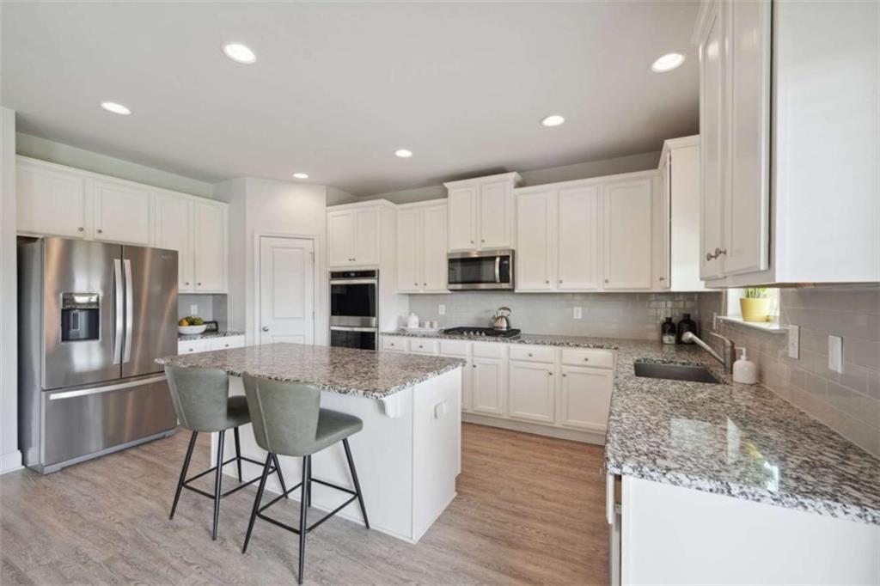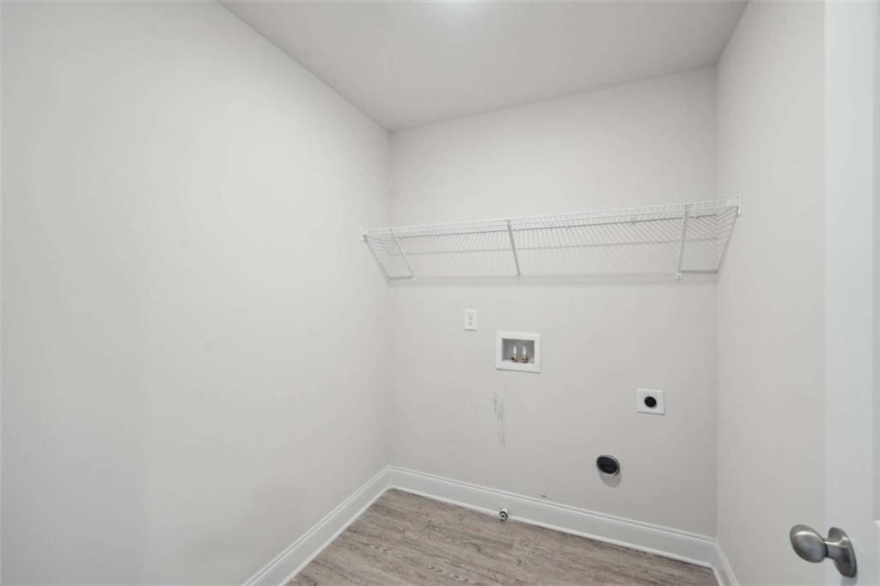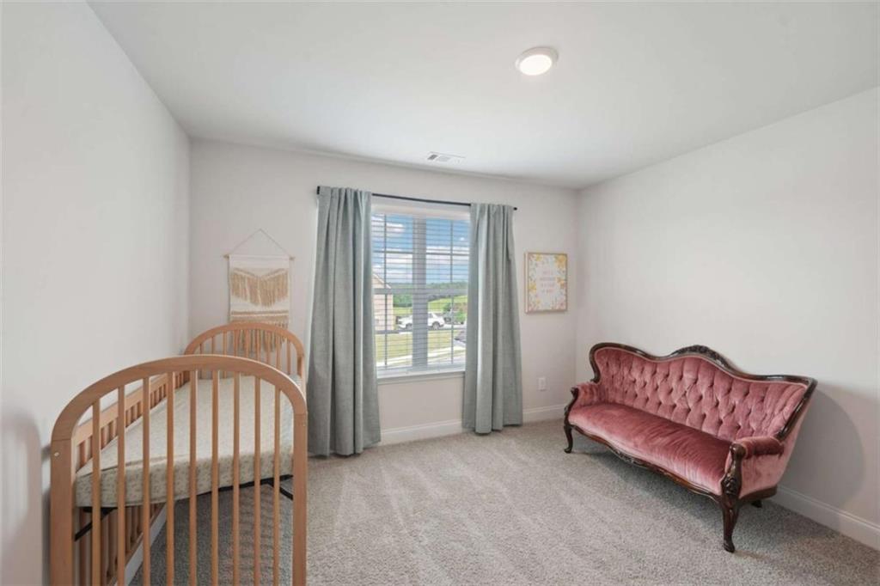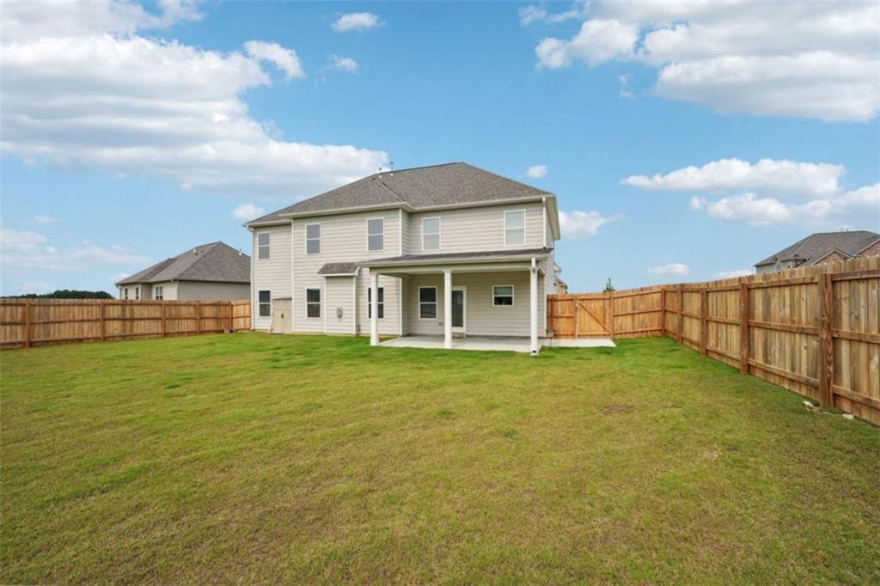14 Killian Manor Drive
Adairsville, GA 30103
$459,900
Stunning 5-Bedroom Home in Charming Adairsville with Guest Suite & Thoughtful Upgrades Welcome to this beautifully maintained two-story home nestled on a spacious half-acre corner lot in the heart of Adairsville, Georgia-a town celebrated for its rich history and warm Southern hospitality. This 5-bedroom, 4-bath home offers the perfect blend of comfort, functionality, and timeless design. Inside, you'll find a guest suite conveniently located on the main level-ideal for visiting friends or multi-generational living. The open-concept kitchen is a true centerpiece, featuring solid surface granite countertops, a corner pantry, stainless steel appliances and ample space to cook, gather, and entertain. A dedicated office and or formal living space provide versatility for remote work, hobbies, or a playroom. Upstairs, four additional spacious bedrooms offer restful retreats, while the layout provides both privacy and flow. You will also discover an oversized flex space that can be used for the changing needs of any household. Step outside to a fully fenced backyard complete with a wooden privacy fence, fire pit for cozy evenings, custom raised bed gardens and a custom stone walkway that leads through thoughtfully landscaped gardening areas. Enjoy your morning coffee or unwind at sunset from either the covered front or back porch. And did we mention, huge level corner lot! Located just minutes from local favorites like Barnsley Gardens and Manning Mill Park, and close to all things North Georgia, this home offers the peacefulness of small-town living with convenient access to nature, recreation, and community charm. Don't miss your chance to own a piece of Adairsville-schedule your private showing today!
- SubdivisionKillian Manor Ph 3
- Zip Code30103
- CityAdairsville
- CountyBartow - GA
Location
- ElementaryAdairsville
- JuniorAdairsville
- HighAdairsville
Schools
- StatusPending
- MLS #7591208
- TypeResidential
MLS Data
- Bedrooms5
- Bathrooms4
- RoomsAttic, Bonus Room, Family Room, Laundry, Office
- FeaturesDisappearing Attic Stairs, Double Vanity, Entrance Foyer, High Ceilings, High Ceilings 9 ft Lower, High Ceilings 9 ft Main, High Ceilings 9 ft Upper, High Speed Internet, Tray Ceiling(s), Walk-In Closet(s)
- KitchenBreakfast Bar, Breakfast Room, Cabinets Other, Eat-in Kitchen, Kitchen Island, Solid Surface Counters
- AppliancesDishwasher, Double Oven, Electric Water Heater, Microwave, Refrigerator
- HVACCeiling Fan(s), Central Air
- Fireplaces1
- Fireplace DescriptionFamily Room
Interior Details
- StyleTraditional
- ConstructionBrick Front, Concrete
- Built In2022
- StoriesArray
- ParkingAttached, Garage, Garage Door Opener, Garage Faces Rear, Garage Faces Side, Kitchen Level
- FeaturesGarden, Private Yard
- ServicesClubhouse, Homeowners Association, Playground, Pool, Sidewalks
- UtilitiesCable Available, Electricity Available
- SewerPublic Sewer
- Lot DescriptionCorner Lot, Level, Open Lot
- Acres0.5
Exterior Details
Listing Provided Courtesy Of: Dwelli Inc. 833-839-3554

This property information delivered from various sources that may include, but not be limited to, county records and the multiple listing service. Although the information is believed to be reliable, it is not warranted and you should not rely upon it without independent verification. Property information is subject to errors, omissions, changes, including price, or withdrawal without notice.
For issues regarding this website, please contact Eyesore at 678.692.8512.
Data Last updated on February 20, 2026 5:35pm


