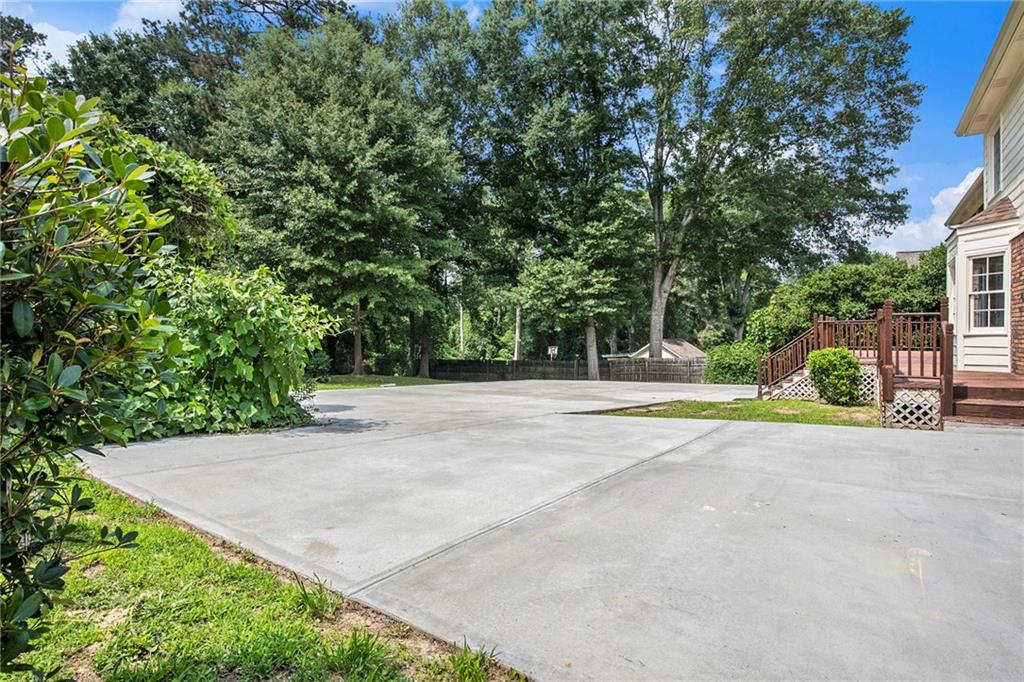4837 Mystere Circle SW
Lilburn, GA 30047
$415,000
Welcome to this spacious four bedroom, three full bathroom home, thoughtfully designed to accommodate both everyday living and special occasions. Upon entry, you are greeted by a versatile room that can be used as a formal dining area or private study. It is perfect for remote work, quiet reading, or hosting meals, with views into a warm and welcoming formal living room that sets the tone for the open flow floorplan. The heart of the home features an updated eat-in kitchen completed with granite countertops perfect for meal prep, stainless appliances, and plenty of cabinetry. Nestled alongside the kitchen is a charming keeping room with a cozy fireplace, ideal for casual gatherings or relaxing evenings. A full bathroom on the main level adds both convenience and flexibility for guests or multi-use. Upstairs, the expansive primary suite is privately accessed by its own staircase and includes two additional bonus rooms that can be customized as a fitness space, media room, office, or retreat. The three additional bedrooms are generously sized and share a thoughtfully located full bathroom, offering privacy for family members or visitors. Step outside to enjoy a backyard filled with potential for outdoor living, gardening, or play. The property also features poured pads that provide ample space for parking large equipment, recreational vehicles, or multiple cars, making it ideal for those with extra storage needs. Recent updates include a new roof, newer HVAC components, and an updated water heater. Located near major highways, hospitals, shopping centers, and dining options, this move-in ready house blends thoughtful design, modern upgrades, and practicality.
- SubdivisionCherokee Woods East
- Zip Code30047
- CityLilburn
- CountyGwinnett - GA
Location
- StatusActive
- MLS #7591264
- TypeResidential
- SpecialSold As/Is
MLS Data
- Bedrooms4
- Bathrooms3
- Bedroom DescriptionOversized Master, Roommate Floor Plan
- RoomsAttic, Library, Loft
- BasementCrawl Space
- FeaturesBookcases, Entrance Foyer 2 Story, Recessed Lighting, Walk-In Closet(s)
- KitchenCabinets White, Eat-in Kitchen, Keeping Room, Stone Counters
- AppliancesDishwasher, Double Oven
- HVACAttic Fan, Ceiling Fan(s), Central Air
- Fireplaces1
- Fireplace DescriptionFamily Room
Interior Details
- StyleColonial, Contemporary
- ConstructionBrick 4 Sides, HardiPlank Type
- Built In1983
- StoriesArray
- ParkingDriveway, Garage, Garage Door Opener, Garage Faces Side, Kitchen Level, Level Driveway, RV Access/Parking
- FeaturesPrivate Entrance, Private Yard, Rear Stairs
- ServicesClubhouse, Homeowners Association, Tennis Court(s)
- UtilitiesCable Available, Electricity Available, Natural Gas Available, Phone Available, Sewer Available, Underground Utilities, Water Available
- SewerSeptic Tank
- Lot DescriptionBack Yard, Cleared, Front Yard, Level, Private
- Lot Dimensionsx 100
- Acres0.42
Exterior Details
Listing Provided Courtesy Of: SRA Signature Realty Agents 770-573-9715

This property information delivered from various sources that may include, but not be limited to, county records and the multiple listing service. Although the information is believed to be reliable, it is not warranted and you should not rely upon it without independent verification. Property information is subject to errors, omissions, changes, including price, or withdrawal without notice.
For issues regarding this website, please contact Eyesore at 678.692.8512.
Data Last updated on July 5, 2025 12:32pm



























