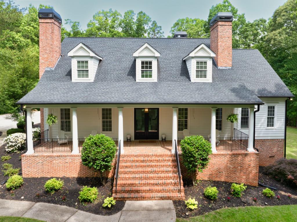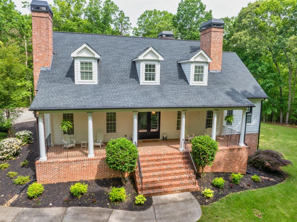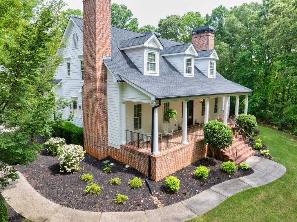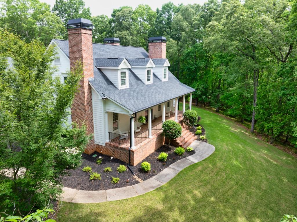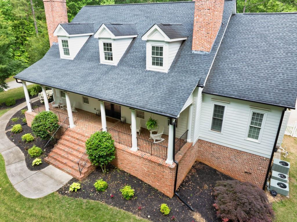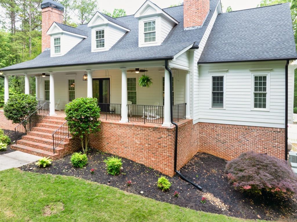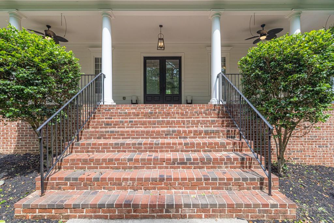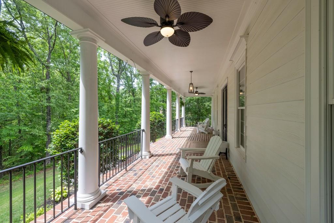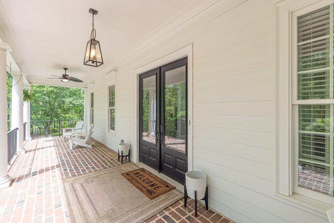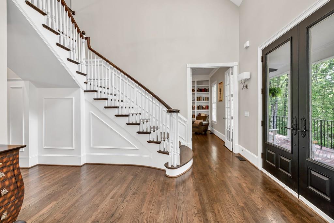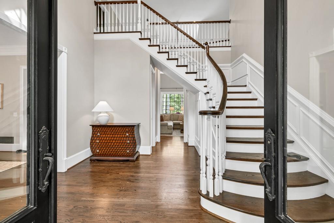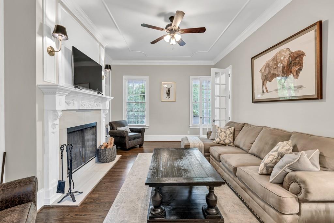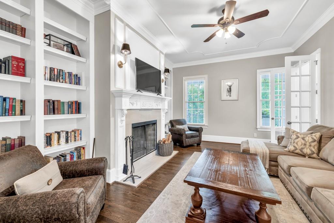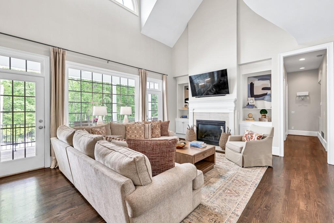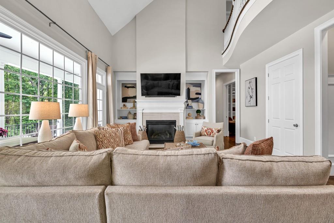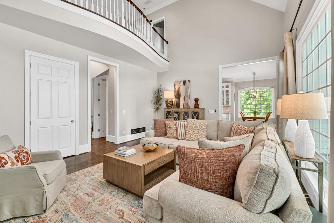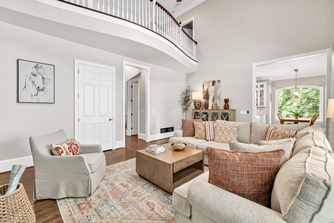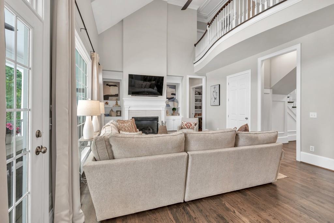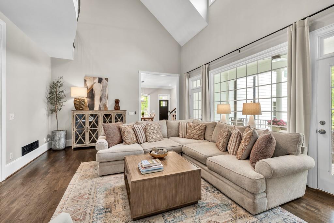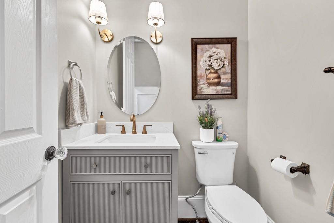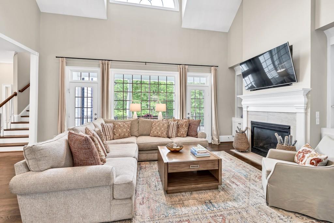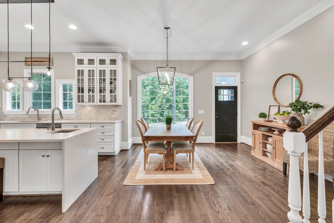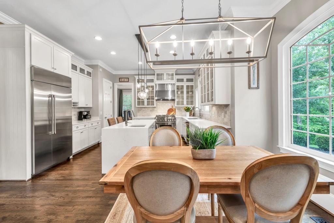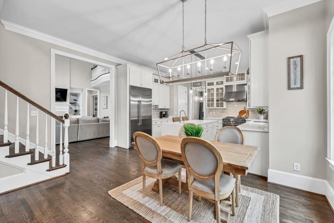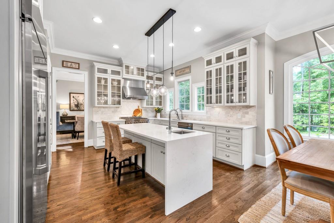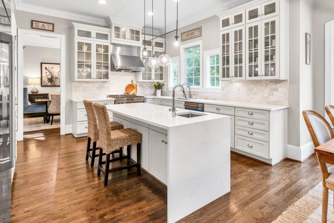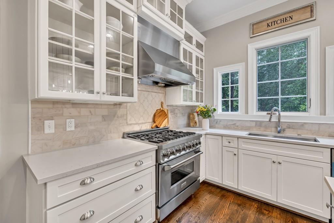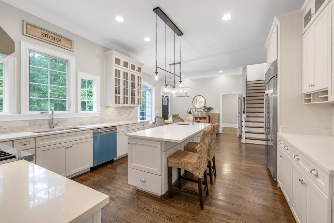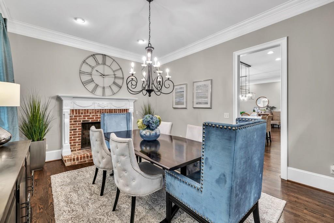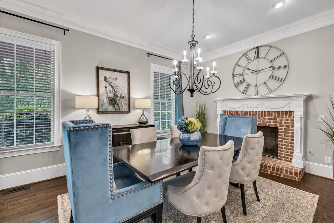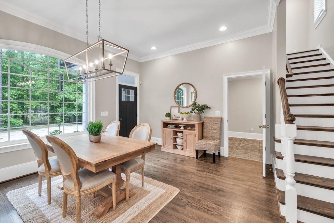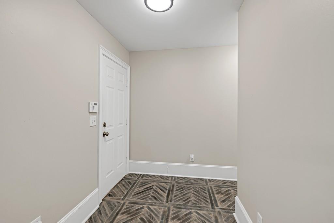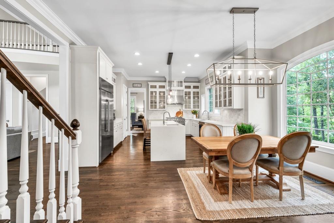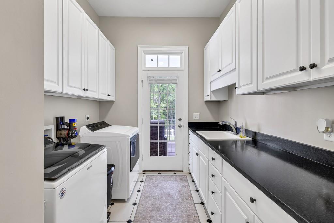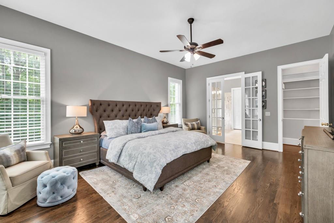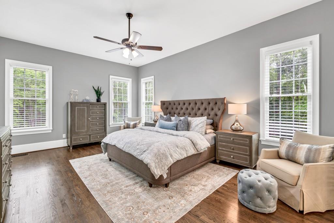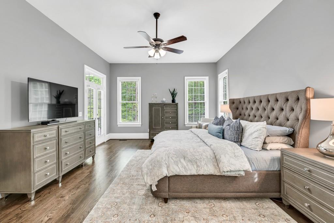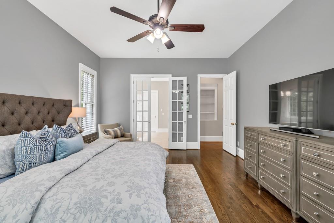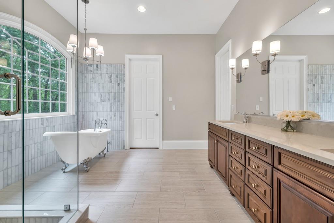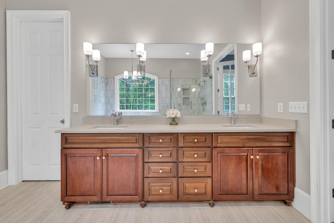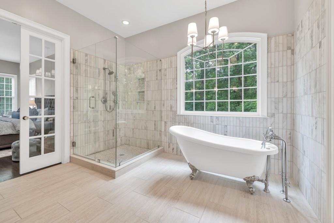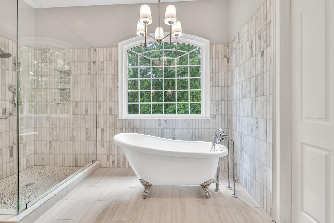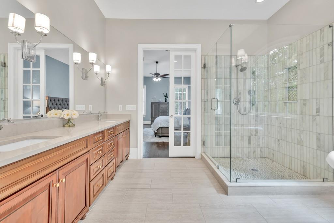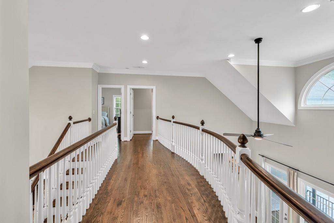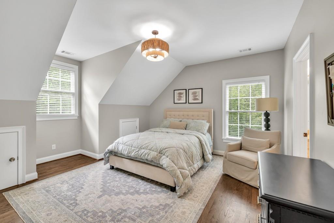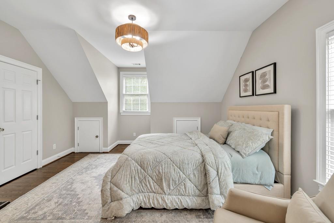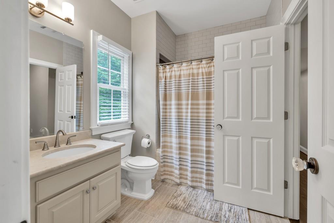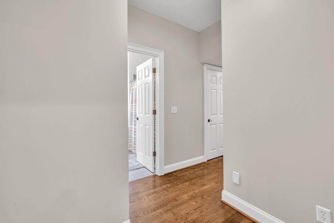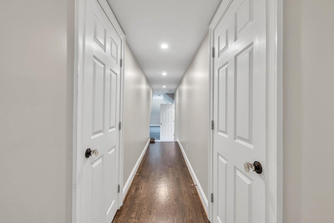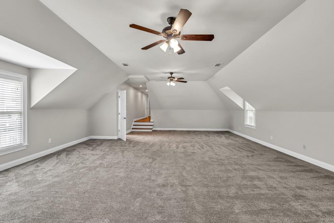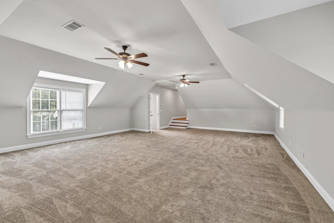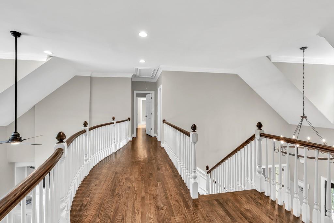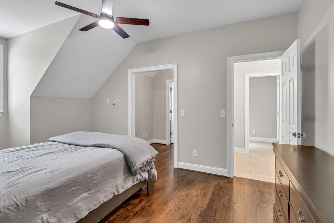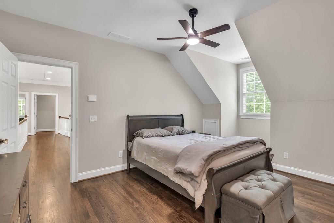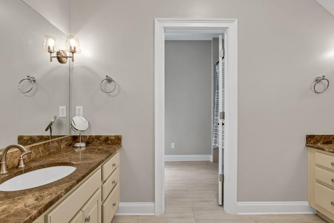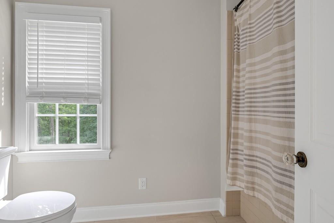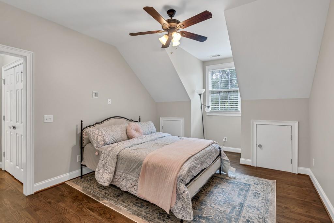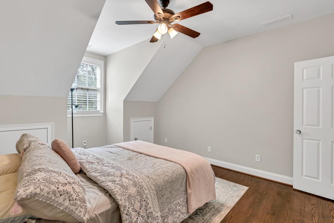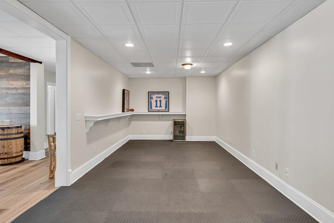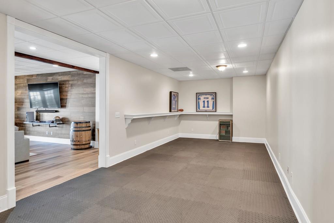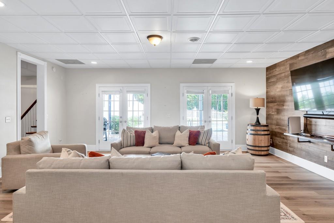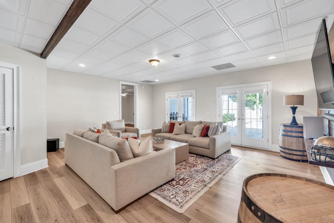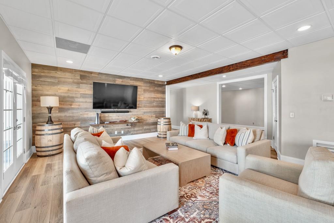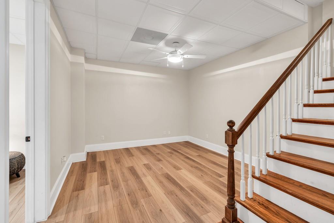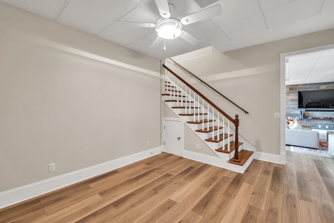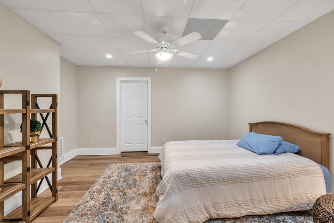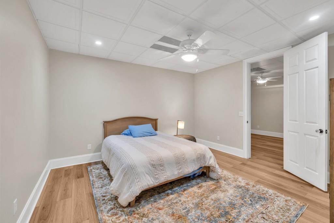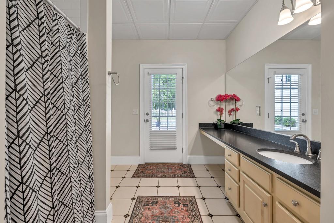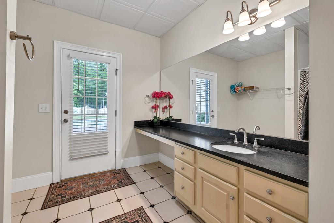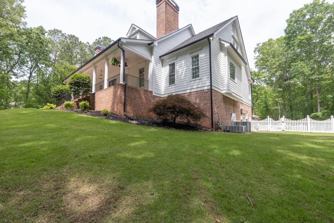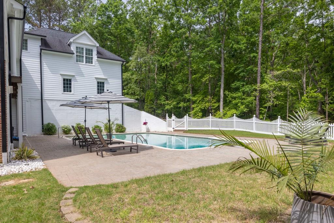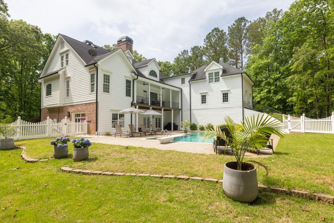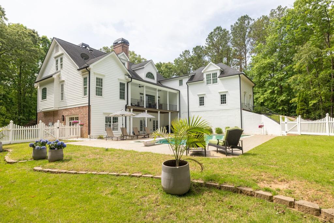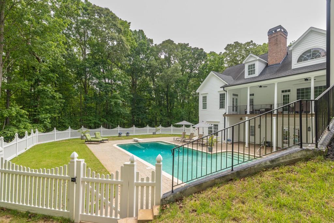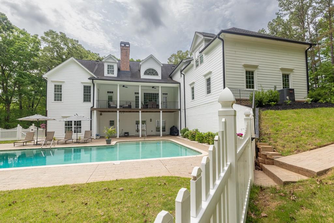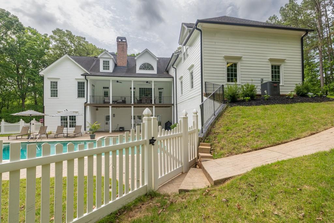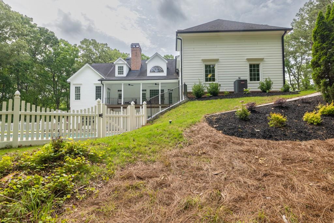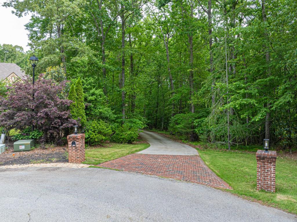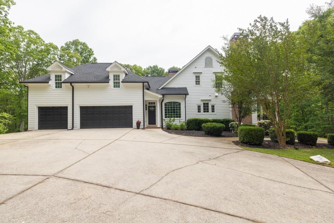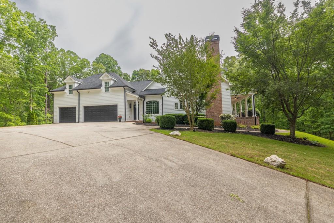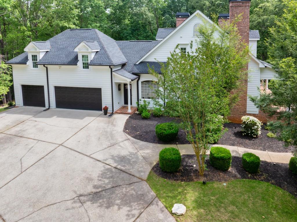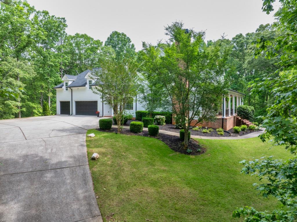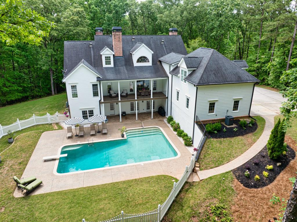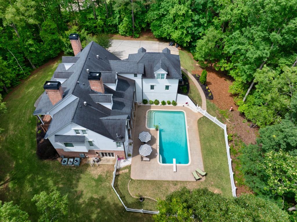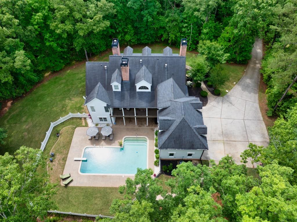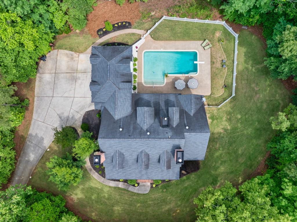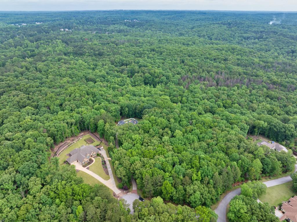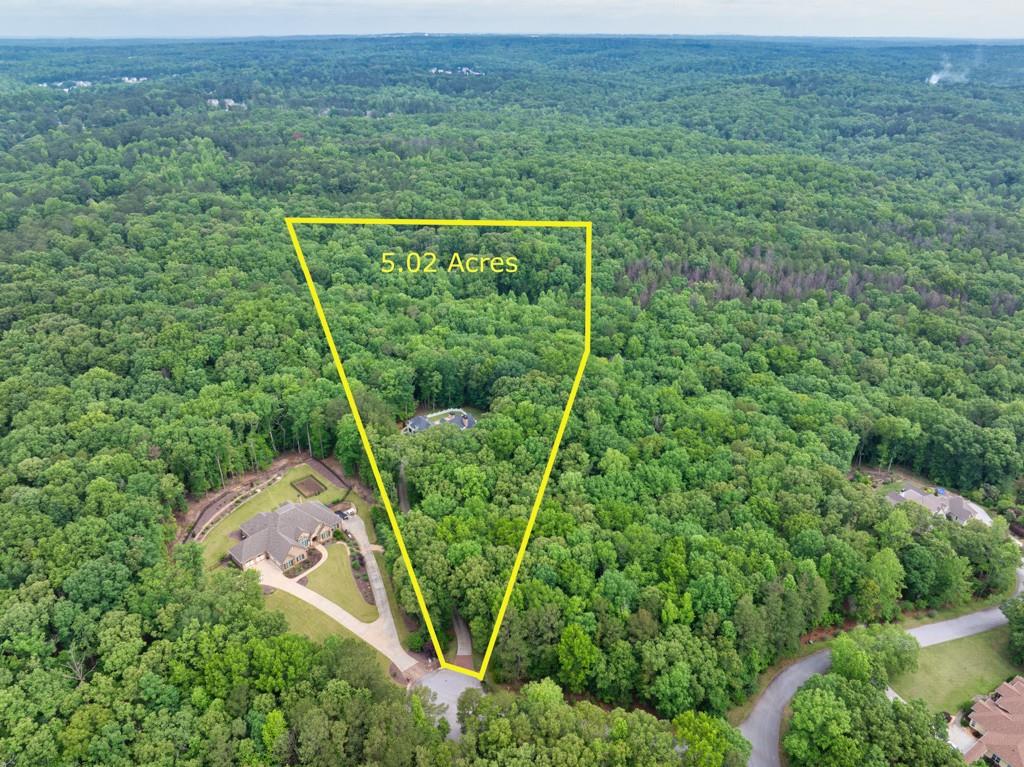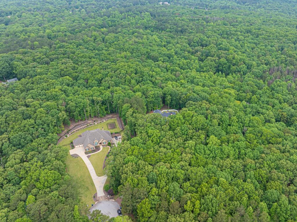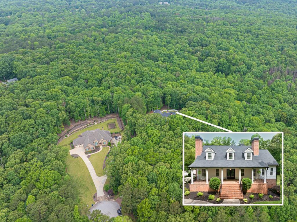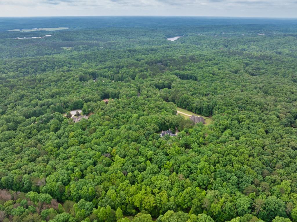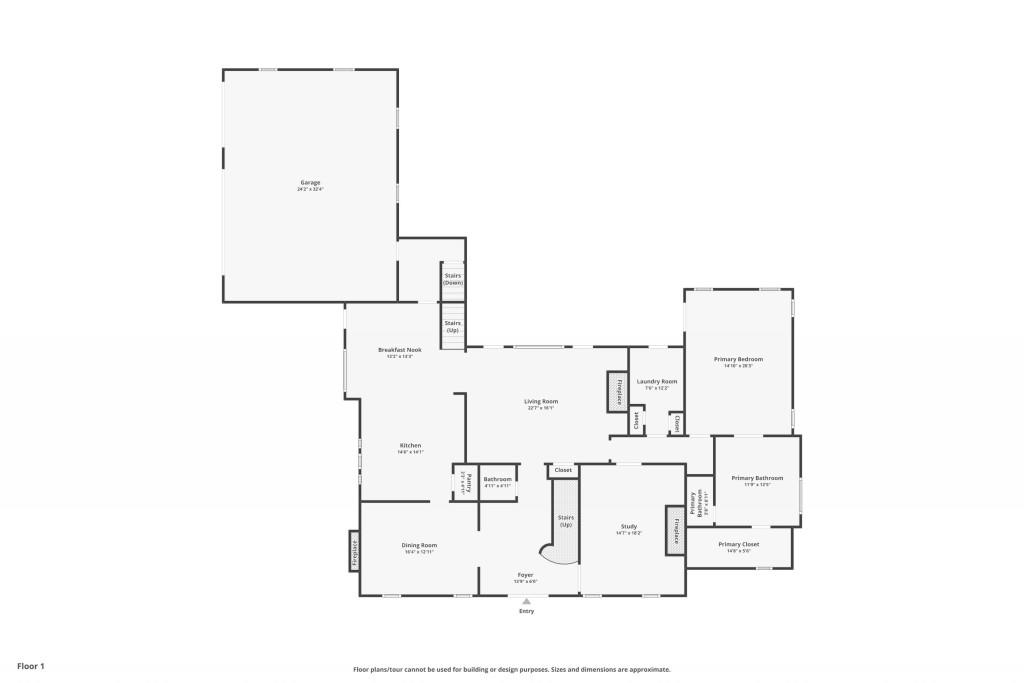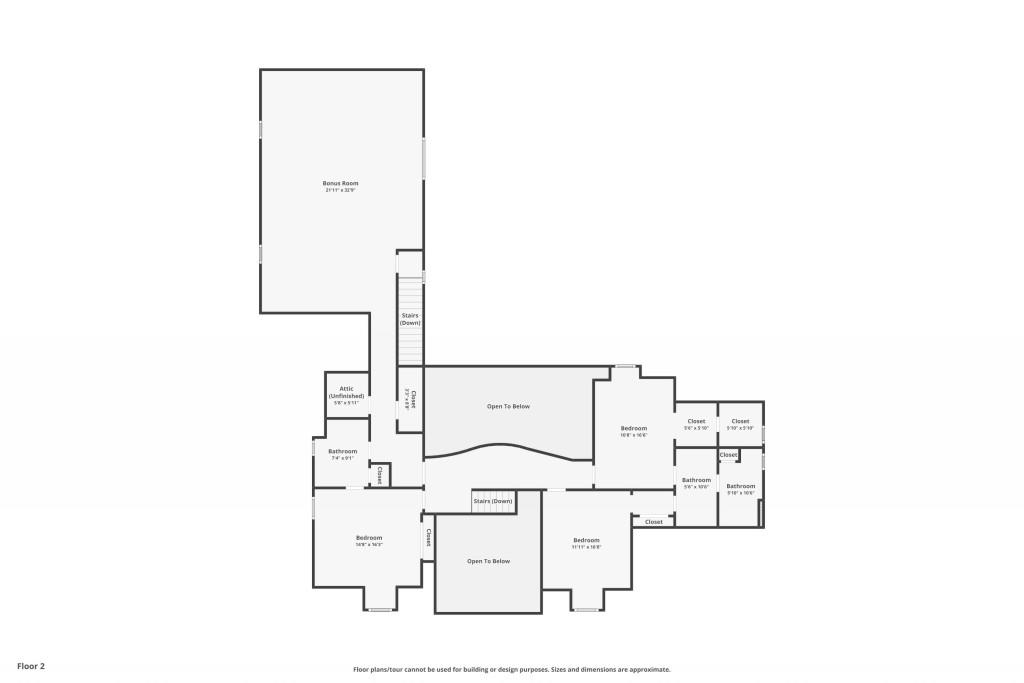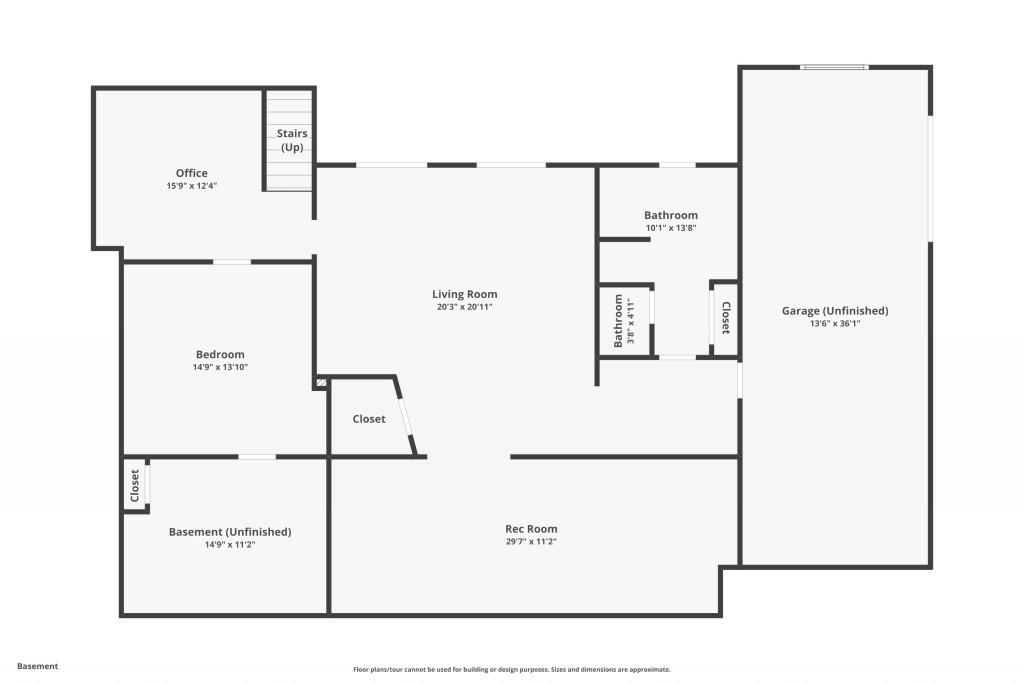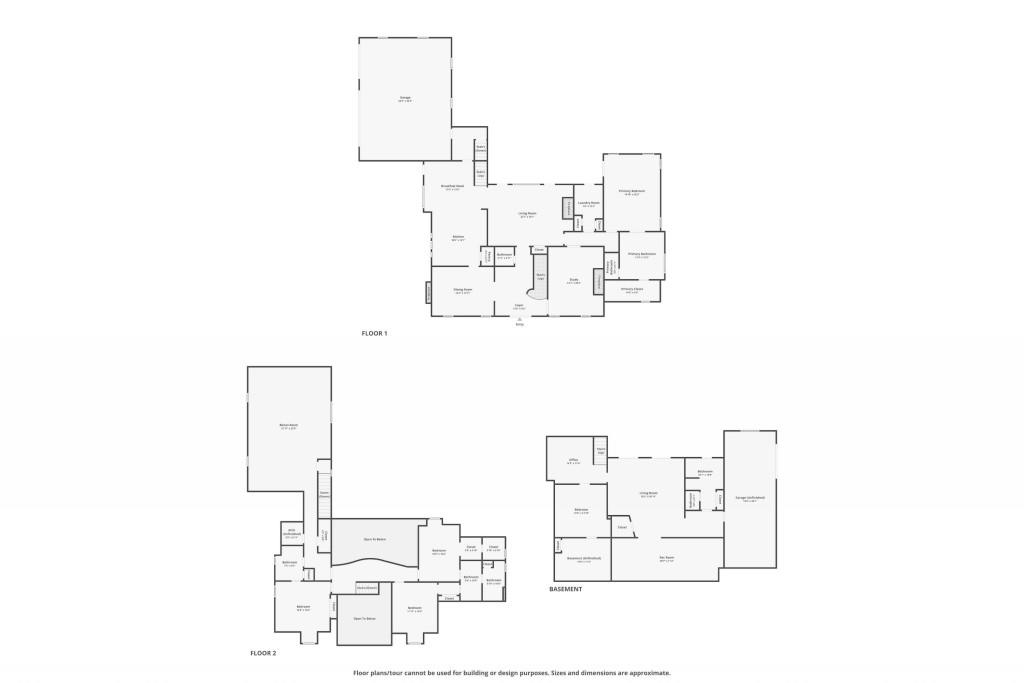5588 Rhododendron Trail
Douglasville, GA 30135
$830,000
Welcome to 5588 Rhododendron Trail a beautifully upgraded retreat in the heart of Douglasville. This meticulously maintained home offers the perfect blend of comfort, style, and thoughtful upgrades from top to bottom. Set on a beautifully landscaped 5 acre lot, the property features a new ridge-vented roof (2019), a LeafGuard gutter system, and a French drainage system in both the front and back yards for worry-free living. Step inside to stunning hardwood floors that flow throughout the main level, leading you into a completely remodeled kitchen with custom cabinetry, premium countertops, new appliances, upgraded pantry storage, and a sleek hood ventilation system. Designer sinks, faucets, and hardware complete the look. The open living space includes a reimagined wood and gas fireplace, modern wall and ceiling lighting, new windows and fresh interior paint on all walls and trim. The luxurious primary suite boasts a fully renovated master bath with spa-quality finishes and upgraded Toto toilets also installed throughout the home. The basement has been transformed with new flooring and a clean, modern feel, offering flexible space for a home office, gym, or media room. Outside, enjoy a new deck (2021), refreshed exterior paint, and exterior lighting with ceiling fans for comfortable evenings outdoors. The stamped concrete walkway and pool surround have been reglazed for a crisp, updated look, and the sand filter system ensures your pool stays sparkling. A new mailman drive pad, small retaining wall, and significant tree removal elevate the curb appeal and function of the property. This private retreat has no HOA.
- SubdivisionChestatee Farms
- Zip Code30135
- CityDouglasville
- CountyDouglas - GA
Location
- ElementaryDorsett Shoals
- JuniorFairplay
- HighChapel Hill
Schools
- StatusPending
- MLS #7591309
- TypeResidential
MLS Data
- Bedrooms4
- Bathrooms4
- Half Baths2
- Bedroom DescriptionMaster on Main, Sitting Room, Split Bedroom Plan
- RoomsFamily Room
- BasementDaylight, Driveway Access, Exterior Entry, Finished, Finished Bath, Full
- FeaturesBeamed Ceilings, Bookcases, Cathedral Ceiling(s), Entrance Foyer, High Speed Internet, Vaulted Ceiling(s), Walk-In Closet(s)
- KitchenCabinets White, Kitchen Island, Pantry, Solid Surface Counters, View to Family Room
- AppliancesDishwasher, Gas Cooktop, Gas Oven/Range/Countertop, Gas Water Heater, Refrigerator
- HVACCeiling Fan(s), Central Air, Electric, Zoned
- Fireplaces2
- Fireplace DescriptionFactory Built, Living Room
Interior Details
- StyleTraditional
- Built In2006
- StoriesArray
- PoolFenced, Gunite, In Ground, Lap, Private
- ParkingAttached, Driveway, Garage Faces Side, Kitchen Level
- FeaturesLighting, Private Entrance, Private Yard, Rear Stairs
- UtilitiesCable Available, Electricity Available, Natural Gas Available, Phone Available, Water Available
- SewerSeptic Tank
- Lot DescriptionBack Yard, Front Yard, Level, Private, Wooded
- Acres5.02
Exterior Details
Listing Provided Courtesy Of: RE/MAX Tru 770-502-6232

This property information delivered from various sources that may include, but not be limited to, county records and the multiple listing service. Although the information is believed to be reliable, it is not warranted and you should not rely upon it without independent verification. Property information is subject to errors, omissions, changes, including price, or withdrawal without notice.
For issues regarding this website, please contact Eyesore at 678.692.8512.
Data Last updated on February 20, 2026 5:35pm
