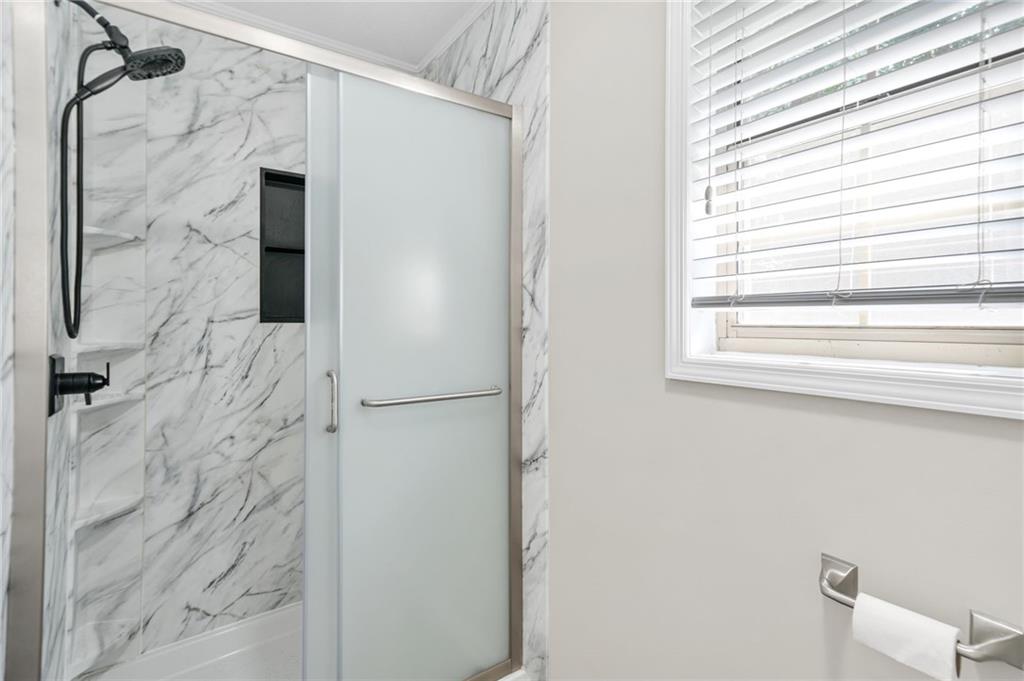998 Pointer Ridge
Tucker, GA 30084
$440,000
UPDATE: Ask us about special financing options! This home offers a low-interest VA assumable loan (for qualified buyers), and our preferred lender, Mitzi Marshall, has a piggyback loan option that may help reduce your monthly payment or eliminate mortgage insurance. Let’s talk about what this could mean for you!This beautifully updated home in the Hunter’s Walk community offers 3 bedrooms, 2.5 bathrooms, and over 2,100 square feet of well-designed living space, including a finished basement with AquaGuard waterproofing and a transferable lifetime warranty. From the warmth of the real wood-burning fireplace to the charm of original hardwood floors, the open main level blends comfort and character. The kitchen is perfect for anyone who loves to cook, with granite countertops, a sleek vent hood, and plenty of outlets—adding functionality that’s often missing in homes of this era. Outdoors, the fully fenced backyard is ready for entertaining or relaxing, featuring a 15x15 concrete patio, custom slate seating area, newly built deck, and thoughtfully landscaped space with drainage improvements and a nature path. Recent updates include a refreshed primary bathroom, new fixtures throughout, exterior paint, and an EV charger. Located between I-85 and I-285, you’ll have convenient access to Downtown Tucker, Main Street shops and restaurants, Heritage Golf Links, and nearby green spaces like Henderson Park and Kelley Cofer Park. Zoned for Nesbit Elementary School, which has an above-average rating, this home offers access to local educational options. This property brings together comfort, convenience, and community in a setting filled with local charm and connection.
- SubdivisionHunters Walk
- Zip Code30084
- CityTucker
- CountyGwinnett - GA
Location
- ElementaryNesbit
- JuniorLilburn
- HighMeadowcreek
Schools
- StatusActive
- MLS #7591357
- TypeResidential
MLS Data
- Bedrooms3
- Bathrooms2
- Half Baths1
- Bedroom DescriptionOversized Master
- RoomsBasement
- BasementFinished, Partial, Unfinished
- FeaturesCrown Molding, High Ceilings 10 ft Main, High Ceilings 10 ft Upper, High Speed Internet, Walk-In Closet(s)
- KitchenCabinets White, Pantry, Stone Counters, View to Family Room
- AppliancesDishwasher, Disposal, Dryer, Gas Cooktop, Gas Oven/Range/Countertop, Gas Water Heater, Microwave, Range Hood, Refrigerator, Washer
- HVACCentral Air
- Fireplaces1
- Fireplace DescriptionGreat Room, Stone
Interior Details
- StyleColonial, Traditional
- ConstructionHardiPlank Type
- Built In1986
- StoriesArray
- ParkingGarage, Garage Door Opener, Garage Faces Side
- FeaturesGarden, Rain Gutters
- UtilitiesCable Available, Electricity Available, Natural Gas Available, Sewer Available, Underground Utilities, Water Available
- SewerPublic Sewer
- Lot DescriptionBack Yard, Wooded
- Lot Dimensionsx 75
- Acres0.35
Exterior Details
Listing Provided Courtesy Of: EXP Realty, LLC. 888-959-9461

This property information delivered from various sources that may include, but not be limited to, county records and the multiple listing service. Although the information is believed to be reliable, it is not warranted and you should not rely upon it without independent verification. Property information is subject to errors, omissions, changes, including price, or withdrawal without notice.
For issues regarding this website, please contact Eyesore at 678.692.8512.
Data Last updated on July 5, 2025 12:32pm


































