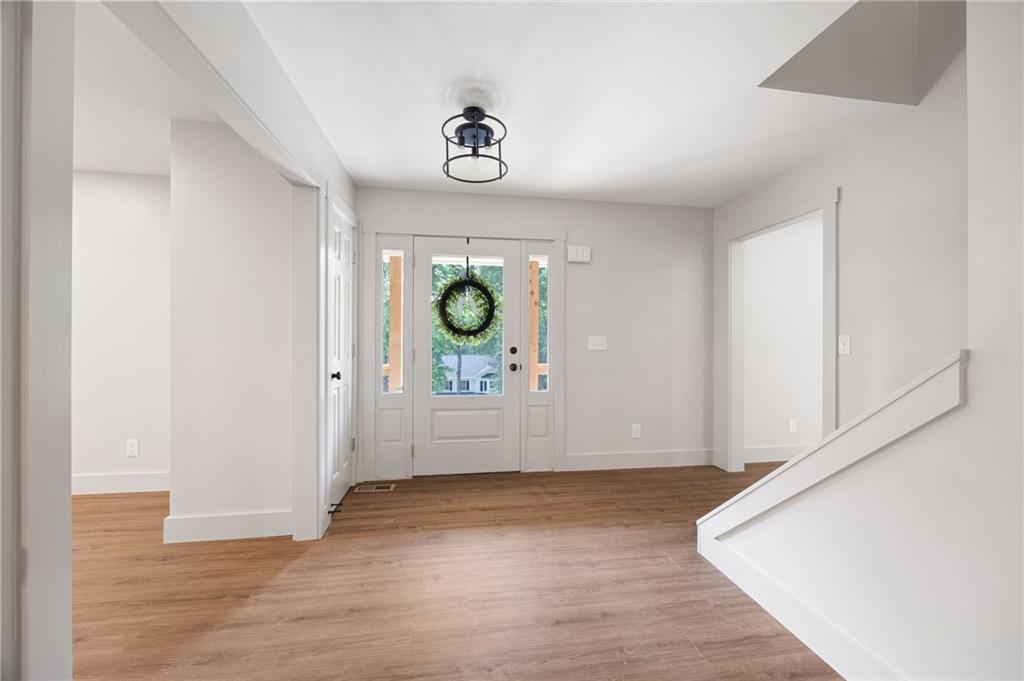3702 Running Fox Drive
Marietta, GA 30062
$700,000
Welcome to 3702 Running Fox Drive — a beautifully renovated gem nestled in the highly sought-after Raintree Forest Community, located within the award-winning Lassiter High School District. This spacious 4–5 bedroom, 3.5-bath home blends modern comfort with timeless charm, offering flexible living spaces designed for the way you live today. RENOVATION HIGHLIGHTS: Custom Kitchen Cabinetry, Stone CounterTops, Backsplash & All New Appliances * Double Bathroom Vanities, Free Standing Soaking Tub, Custom Tile Showers & Flooring * Luxury Vinyl & High Quality Carpet * Master Closet Built-In Clothing System * Double Washer/Dryer Locations * Recessed Lighting, Ceiling Fans & Chandeliers * On Demand Tankless Hot Water Heater * High Efficiency HVAC * Upgraded Electrical Panel & Wiring * PEX & Copper Plumbing * Blown Attic & Basement Insulation * Roof & Gutters * Energy Efficient Windows & Doors * Security Ring Doorbell & Security Motion Sensor Lights * Professionally Landscaped * Boulder/Rock Accents & Steps * New Concrete: Sidewalks, Grilling Patio, Basement Entrance Cafe Patio, Driveway with Parking Pad. Step inside to find a thoughtfully designed main floor where natural light and warm finishes create an inviting atmosphere. The heart of the living room is a shiplap accent wall framing a cozy wood-burning fireplace with a gas starter and classic brick surround. Large windows and recessed lighting keep the space airy and bright. Just off the main living area, you'll find a versatile flex room ready to become a home office, guest suite, or formal dining room—you decide! The open layout connects seamlessly to the heart of the home, the kitchen, making both everyday living and entertaining a breeze. The chef’s kitchen is as beautiful as it is functional, featuring crisp white cabinetry, stone countertops, a gas cooktop, and convection oven. A spacious center island invites conversation and creativity, while the eat-in breakfast nook offers tranquil views of the private backyard. For larger gatherings, there’s ample space for a full-size dining table at the other end of the kitchen or styled as an intimate keeping room. A convenient second laundry hookup and stylish powder room just off the kitchen add thoughtful functionality to the layout. Upstairs, discover four—possibly five—generously sized bedrooms, each offering comfort, privacy, and plenty of room to adapt to your needs. The expansive owner’s suite is a true retreat, with enough space to create a second living area, personal studio, workout space, office, or nursery. The spa-inspired ensuite bathroom features a free-standing soaking tub, a custom-tiled walk-in shower, and a double vanity—a perfect place to unwind at the end of the day. Two additional, well-appointed full baths upstairs offer added convenience for family or guests. From the moment you arrive, the manicured landscaping and elegant architectural details set the tone for what lies within. Step outside to a private backyard oasis, ideal for hosting summer barbecues, cultivating a garden, or simply enjoying peaceful afternoons on the covered back porch. With so much space, the yard offers exciting possibilities—from a custom pool to a home addition designed to grow with you.
- SubdivisionRaintree Forest
- Zip Code30062
- CityMarietta
- CountyCobb - GA
Location
- ElementaryGarrison Mill
- JuniorMabry
- HighLassiter
Schools
- StatusActive Under Contract
- MLS #7591476
- TypeResidential
- SpecialNo disclosures from Seller
MLS Data
- Bedrooms5
- Bathrooms3
- Half Baths1
- Bedroom DescriptionOversized Master, Roommate Floor Plan, Sitting Room
- BasementExterior Entry, Full, Unfinished, Walk-Out Access
- FeaturesDouble Vanity, Entrance Foyer, His and Hers Closets, Low Flow Plumbing Fixtures, Recessed Lighting, Walk-In Closet(s)
- KitchenBreakfast Bar, Cabinets White, Eat-in Kitchen, Kitchen Island, Pantry, Stone Counters
- AppliancesDishwasher, Energy Star Appliances, Gas Range, Range Hood, Refrigerator, Self Cleaning Oven, Tankless Water Heater
- HVACCeiling Fan(s), Central Air, Electric, ENERGY STAR Qualified Equipment, Zoned
- Fireplaces1
- Fireplace DescriptionBrick, Gas Starter, Living Room
Interior Details
- StyleFarmhouse, Modern
- ConstructionHardiPlank Type
- Built In1984
- StoriesArray
- ParkingAttached, Driveway, Garage, Garage Door Opener, Garage Faces Front, Kitchen Level, Parking Pad
- FeaturesCourtyard, Lighting, Private Yard, Rain Gutters
- ServicesNear Schools, Near Shopping, Playground, Pool, Street Lights, Swim Team
- UtilitiesCable Available, Electricity Available, Natural Gas Available, Sewer Available, Water Available
- SewerPublic Sewer
- Lot DescriptionBack Yard, Cleared, Cul-de-sac Lot, Front Yard, Landscaped, Private
- Lot Dimensionsx
- Acres0.4589
Exterior Details
Listing Provided Courtesy Of: Atlanta Communities 770-240-2005

This property information delivered from various sources that may include, but not be limited to, county records and the multiple listing service. Although the information is believed to be reliable, it is not warranted and you should not rely upon it without independent verification. Property information is subject to errors, omissions, changes, including price, or withdrawal without notice.
For issues regarding this website, please contact Eyesore at 678.692.8512.
Data Last updated on July 5, 2025 12:32pm




































