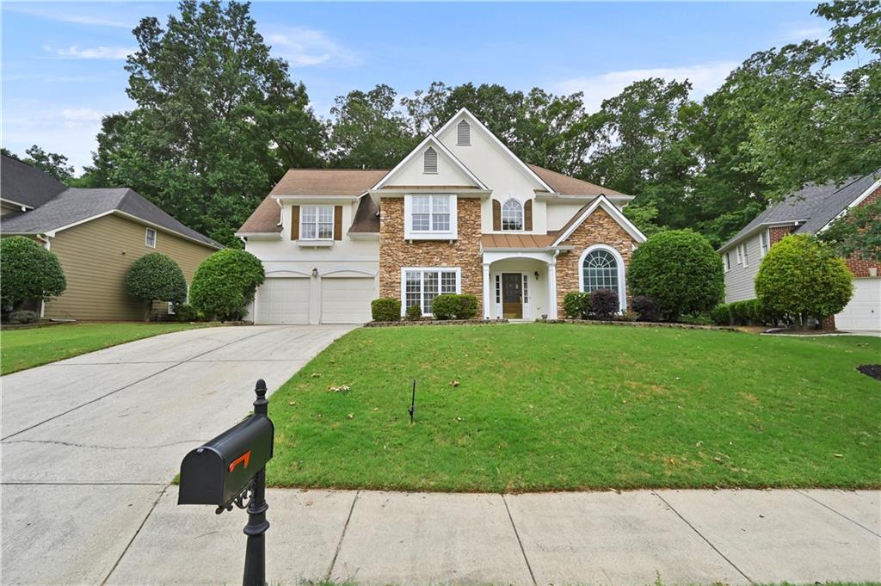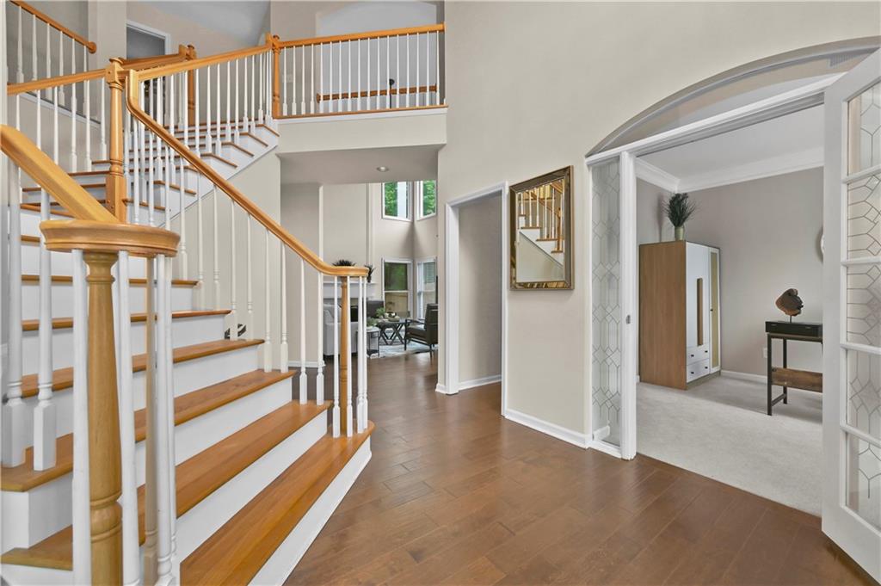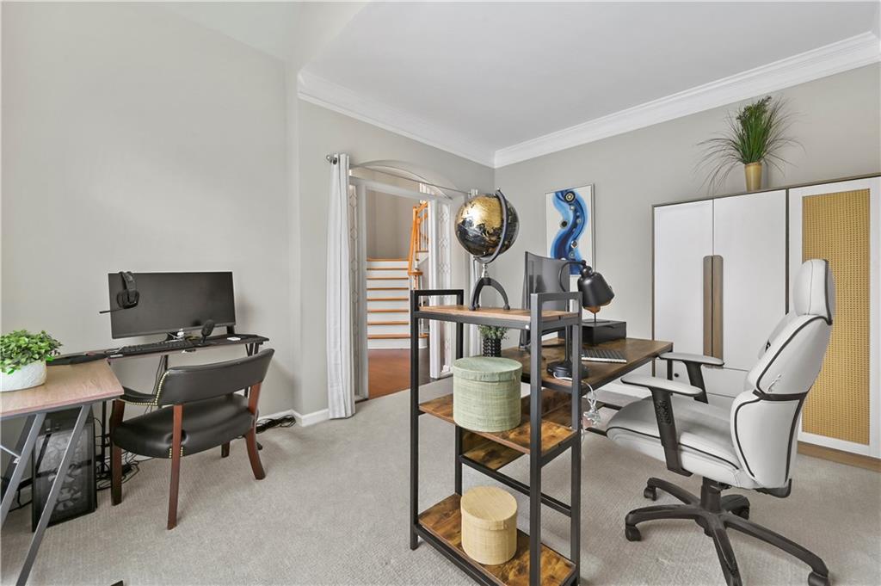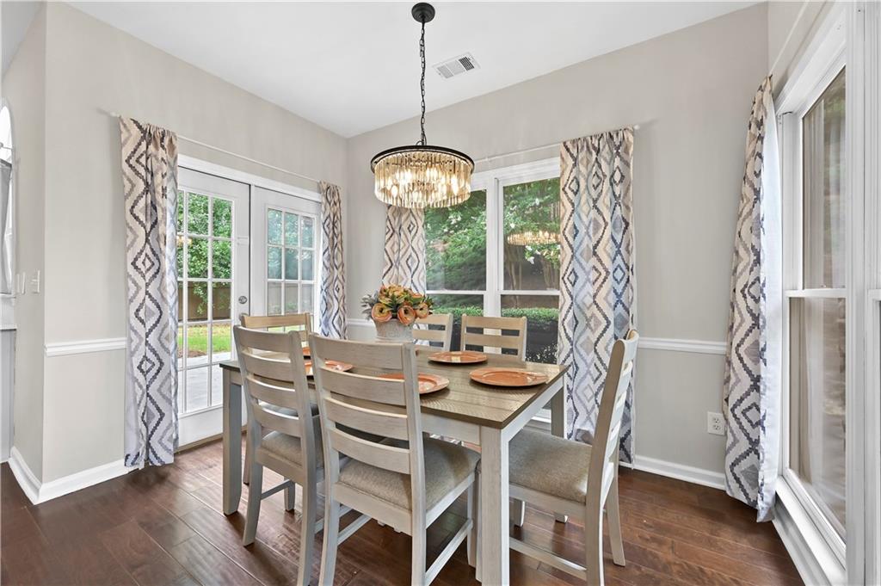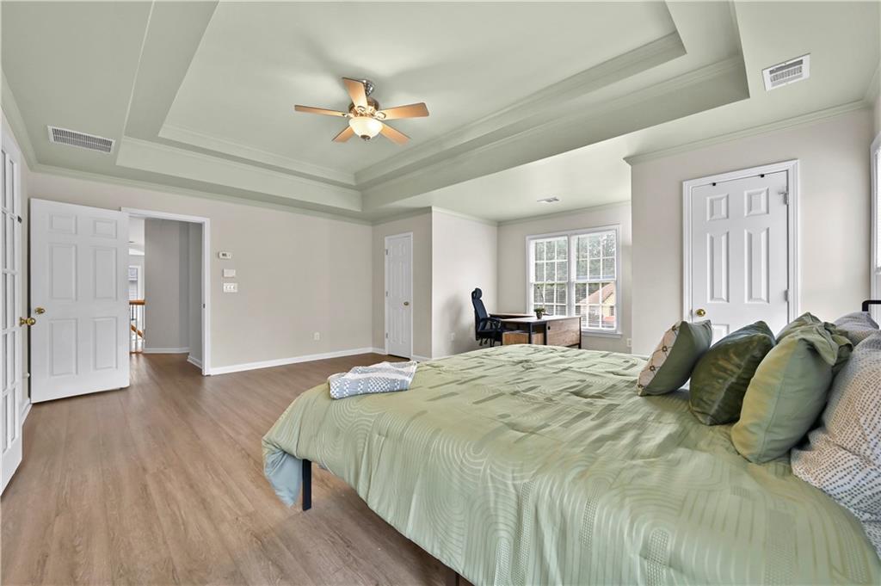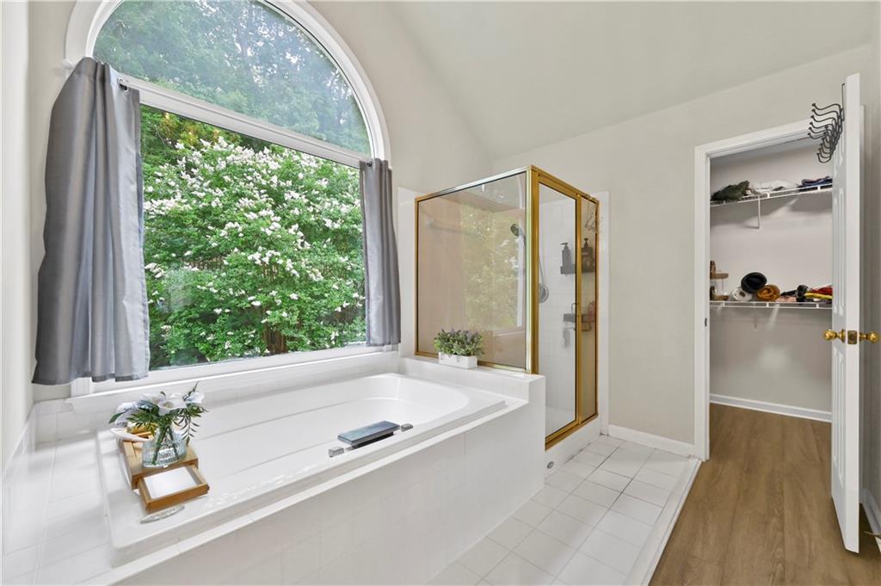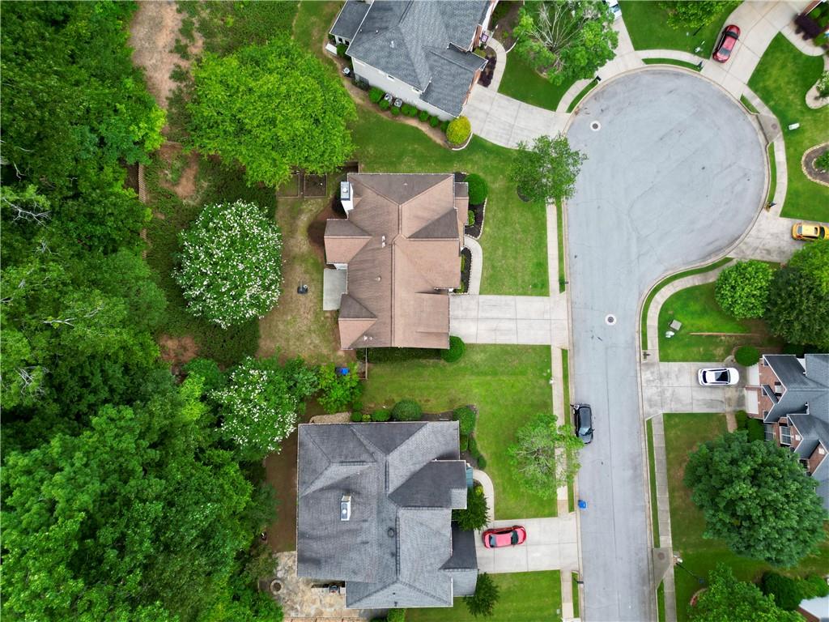4360 Canterbury Walk Drive
Duluth, GA 30097
$668,000
Prime Location! Beautifully Renovated Home in a Sought-After Neighborhood! Tucked away in a quiet cul-de-sac, this stunning residence offers the perfect blend of modern upgrades and classic charm. Step inside to be greeted by soaring ceilings and an abundance of natural light throughout. The heart of the home is the fully renovated kitchen, featuring 42” white and gray cabinets, subway tile backsplash, granite countertops, under-cabinet lighting, and a stylish butler’s pantry with a built-in desk area—ideal for both function and flair. The spacious two-story family room with a cozy fireplace flows seamlessly from the kitchen, creating the perfect space for gatherings. A formal dining room and a versatile living room offer additional space that can double as a home office. New designer light fixtures enhance the elegance of the main level. Upstairs, the expansive primary suite boasts tray ceilings and plenty of natural light, while three additional bedrooms each offer their own unique charm. Located in a highly desirable school district with convenient access to everything, this home is a must-see.
- SubdivisionCanterbury Woods
- Zip Code30097
- CityDuluth
- CountyGwinnett - GA
Location
- ElementaryBurnette
- JuniorHull
- HighPeachtree Ridge
Schools
- StatusPending
- MLS #7591499
- TypeResidential
MLS Data
- Bedrooms4
- Bathrooms2
- Half Baths1
- Bedroom DescriptionIn-Law Floorplan, Roommate Floor Plan
- RoomsFamily Room
- FeaturesDisappearing Attic Stairs, Double Vanity, Entrance Foyer, High Ceilings 9 ft Main, High Ceilings 9 ft Upper
- KitchenBreakfast Bar, Cabinets White, Kitchen Island, Pantry Walk-In, Stone Counters, View to Family Room
- AppliancesDishwasher, Electric Cooktop, Electric Oven/Range/Countertop, Electric Range, Gas Water Heater, Microwave, Range Hood
- HVACCeiling Fan(s), Central Air, Electric
- Fireplaces1
- Fireplace DescriptionFactory Built, Family Room, Gas Starter
Interior Details
- StyleCraftsman, Traditional
- ConstructionBrick Front
- Built In1999
- StoriesArray
- ParkingAttached, Garage
- FeaturesPrivate Yard
- ServicesHomeowners Association, Near Schools, Near Shopping, Playground, Pool, Sidewalks, Tennis Court(s)
- UtilitiesCable Available, Electricity Available, Natural Gas Available, Phone Available, Sewer Available, Underground Utilities, Water Available
- SewerPublic Sewer
- Lot DescriptionBack Yard, Cul-de-sac Lot, Front Yard, Landscaped, Level, Private
- Lot Dimensionsx 80
- Acres0.24
Exterior Details
Listing Provided Courtesy Of: Virtual Properties Realty. Biz 770-495-5050

This property information delivered from various sources that may include, but not be limited to, county records and the multiple listing service. Although the information is believed to be reliable, it is not warranted and you should not rely upon it without independent verification. Property information is subject to errors, omissions, changes, including price, or withdrawal without notice.
For issues regarding this website, please contact Eyesore at 678.692.8512.
Data Last updated on July 5, 2025 12:32pm


