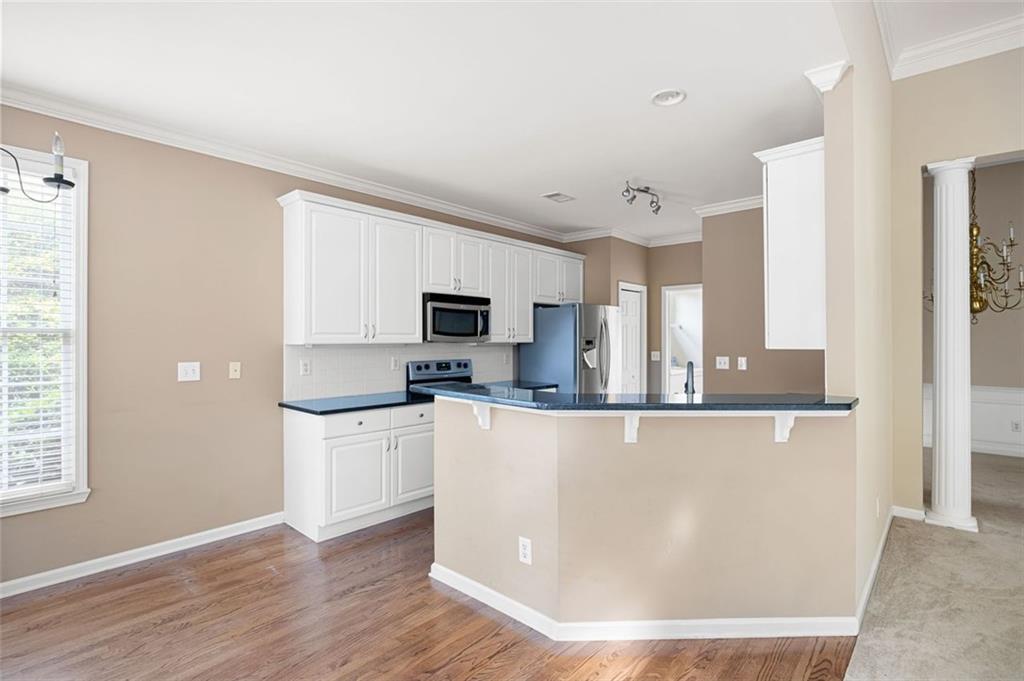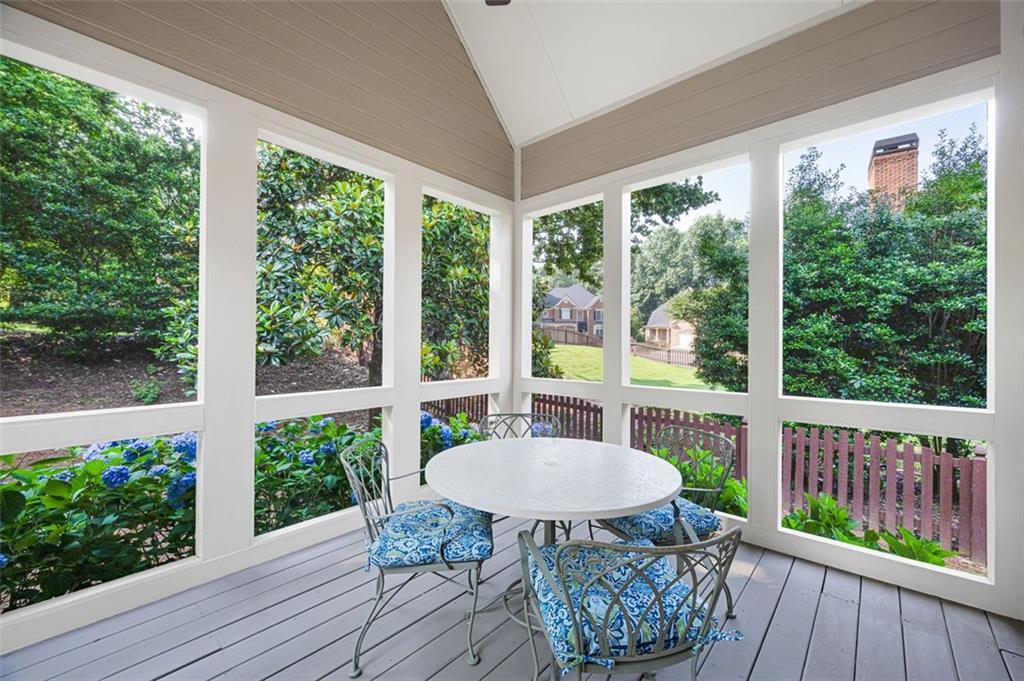795 Lake Medlock Drive
Johns Creek, GA 30022
$630,000
*Back on market due to no fault of the sellers or the home.* Welcome to 795 Lake Medlock Drive, a rare opportunity in the prestigious Medlock Bridge community of Johns Creek—recently named the #1 Best Place to Live in the U.S. by U.S. News & World Report for 2025–2026. Positioned on a quiet, tree-lined street in one of North Atlanta’s most sought-after neighborhoods, this well-maintained ranch-style home offers nearly all one-level living, plus a flexible upstairs bedroom ideal for guests, a home office, or creative space. Inside, the floor plan is both inviting and functional, with spacious living areas filled with natural light. The interiors are exceptionally clean and well cared for, offering a perfect canvas for personalization. Whether you envision light cosmetic updates or larger enhancements over time, this home is priced to reflect its potential—creating a rare opportunity for instant equity in Johns Creek. Outdoors, enjoy a private screened-in porch with ceiling fan, an adjoining open-air deck for morning coffee or grilling, and a beautifully landscaped backyard surrounded by mature trees—offering peace, privacy, and year-round enjoyment. Medlock Bridge is known for its unmatched amenities including two clubhouses, multiple pools, tennis courts, athletic fields, playgrounds, and walking trails—all just moments from home. Nearby, the expansive 200+ acre Cauley Creek Park offers pickleball, basketball, cricket, river overlooks, and a pedestrian bridge across the Chattahoochee. With top-rated schools, proximity to shops and dining, and a location within one of the nation’s most desirable communities, this home presents not only a chance to move in—but to create lasting value and live beautifully.
- SubdivisionMedlock Bridge
- Zip Code30022
- CityJohns Creek
- CountyFulton - GA
Location
- ElementaryMedlock Bridge
- JuniorAutrey Mill
- HighJohns Creek
Schools
- StatusPending
- MLS #7591522
- TypeResidential
- SpecialArray
MLS Data
- Bedrooms4
- Bathrooms2
- Bedroom DescriptionMaster on Main, Oversized Master
- RoomsBonus Room
- BasementCrawl Space
- FeaturesCrown Molding, Double Vanity, Entrance Foyer, Entrance Foyer 2 Story, High Ceilings 10 ft Main, Walk-In Closet(s)
- KitchenBreakfast Room, Cabinets White, Kitchen Island, Pantry, Stone Counters, View to Family Room
- AppliancesDishwasher, Disposal, Dryer, Microwave, Washer
- HVACCentral Air
- Fireplaces1
- Fireplace DescriptionBrick
Interior Details
- StyleTraditional
- ConstructionBrick Front, HardiPlank Type
- Built In1998
- StoriesArray
- ParkingAttached, Garage, Garage Door Opener, Garage Faces Front
- FeaturesPrivate Yard
- ServicesClubhouse, Homeowners Association
- UtilitiesCable Available, Electricity Available, Natural Gas Available, Phone Available, Sewer Available, Underground Utilities, Water Available
- SewerPublic Sewer
- Lot DescriptionBack Yard, Landscaped, Level, Private
- Acres0.212
Exterior Details
Listing Provided Courtesy Of: EXP Realty, LLC. 888-959-9461

This property information delivered from various sources that may include, but not be limited to, county records and the multiple listing service. Although the information is believed to be reliable, it is not warranted and you should not rely upon it without independent verification. Property information is subject to errors, omissions, changes, including price, or withdrawal without notice.
For issues regarding this website, please contact Eyesore at 678.692.8512.
Data Last updated on October 4, 2025 8:47am






































