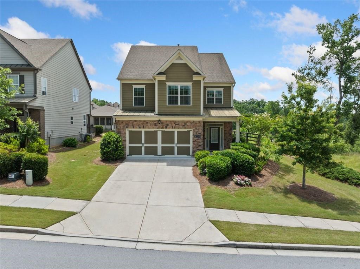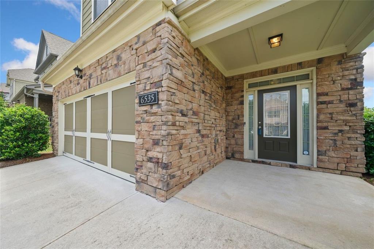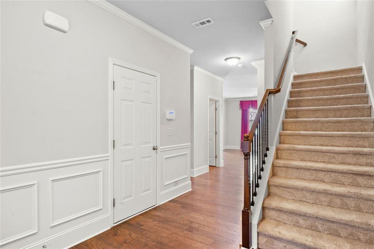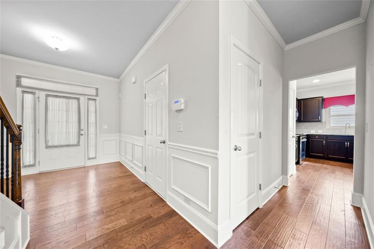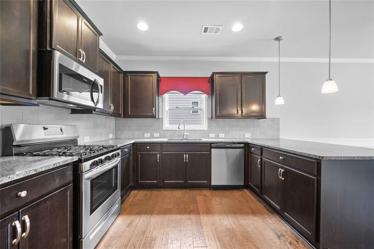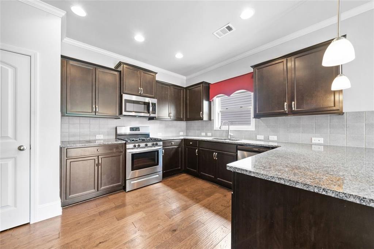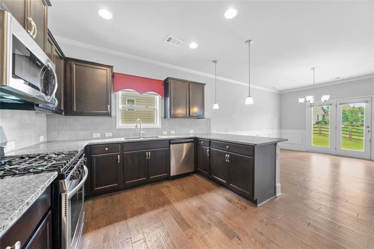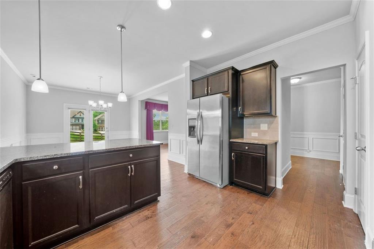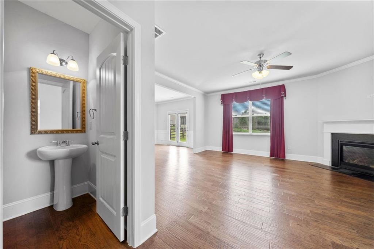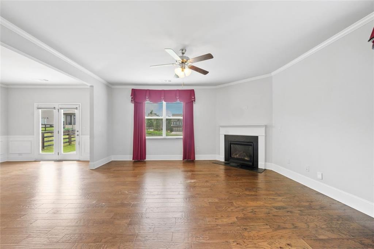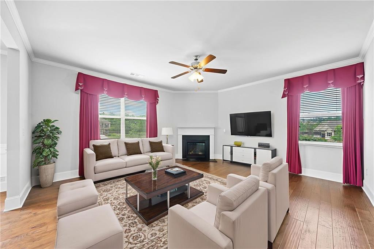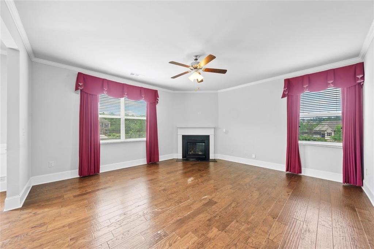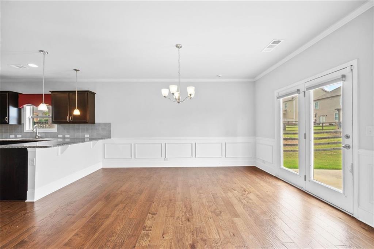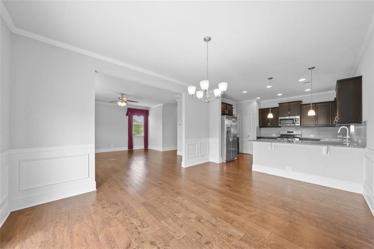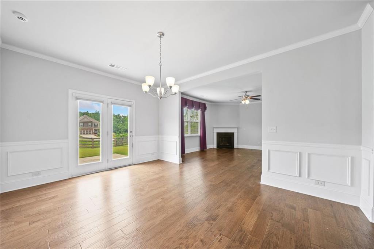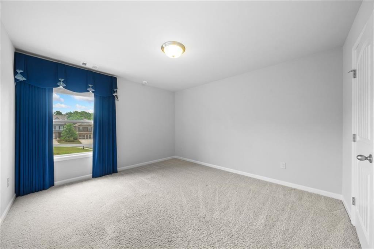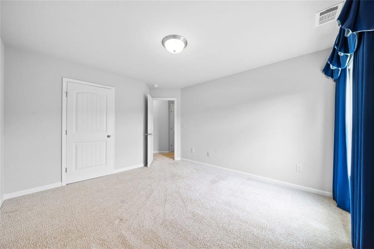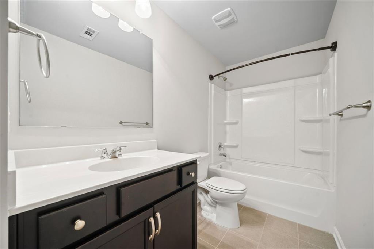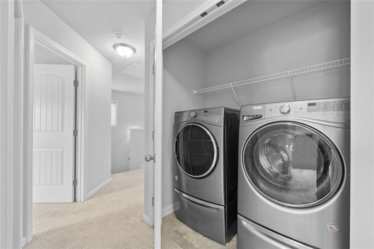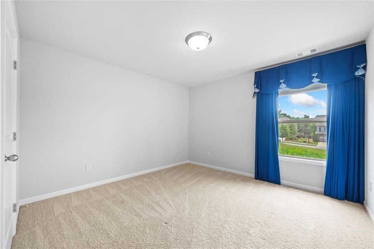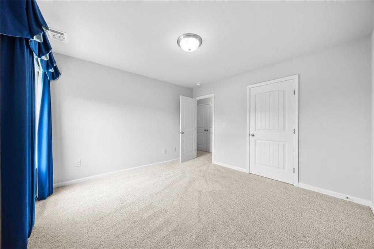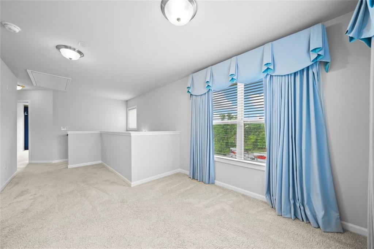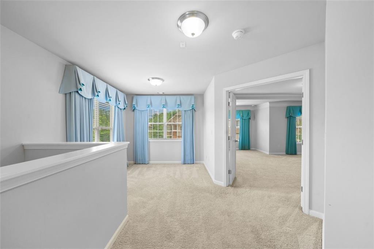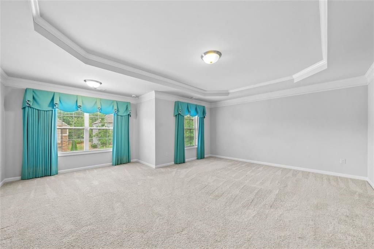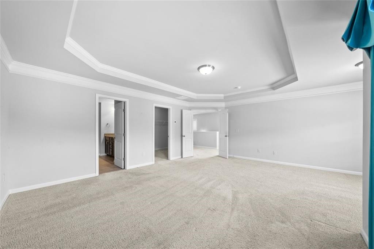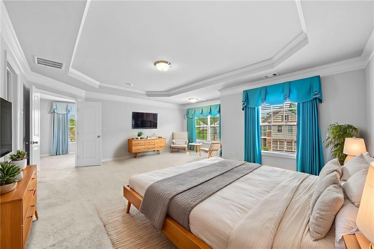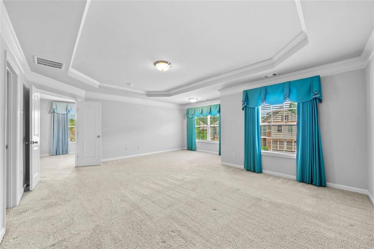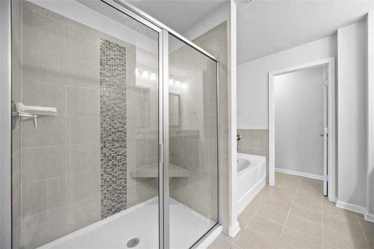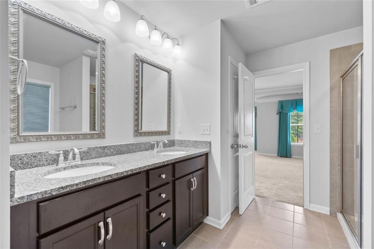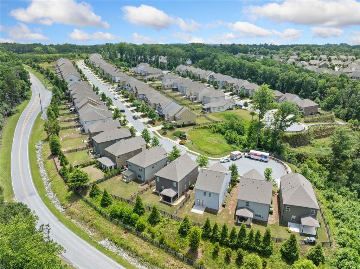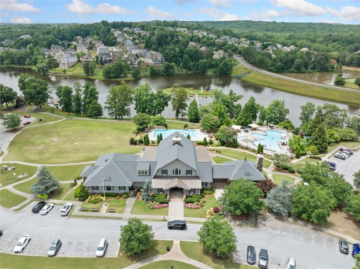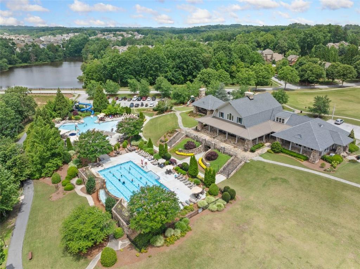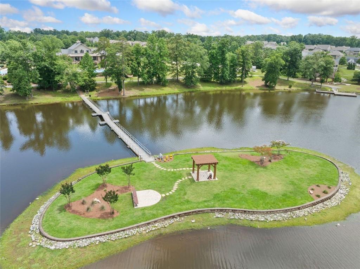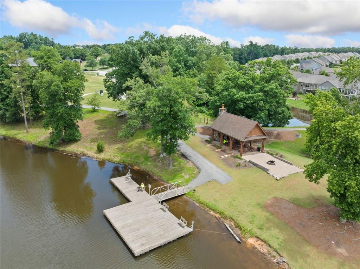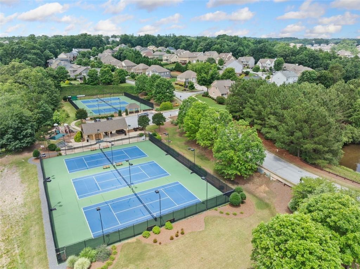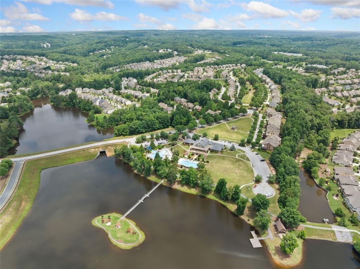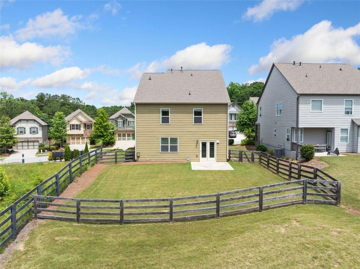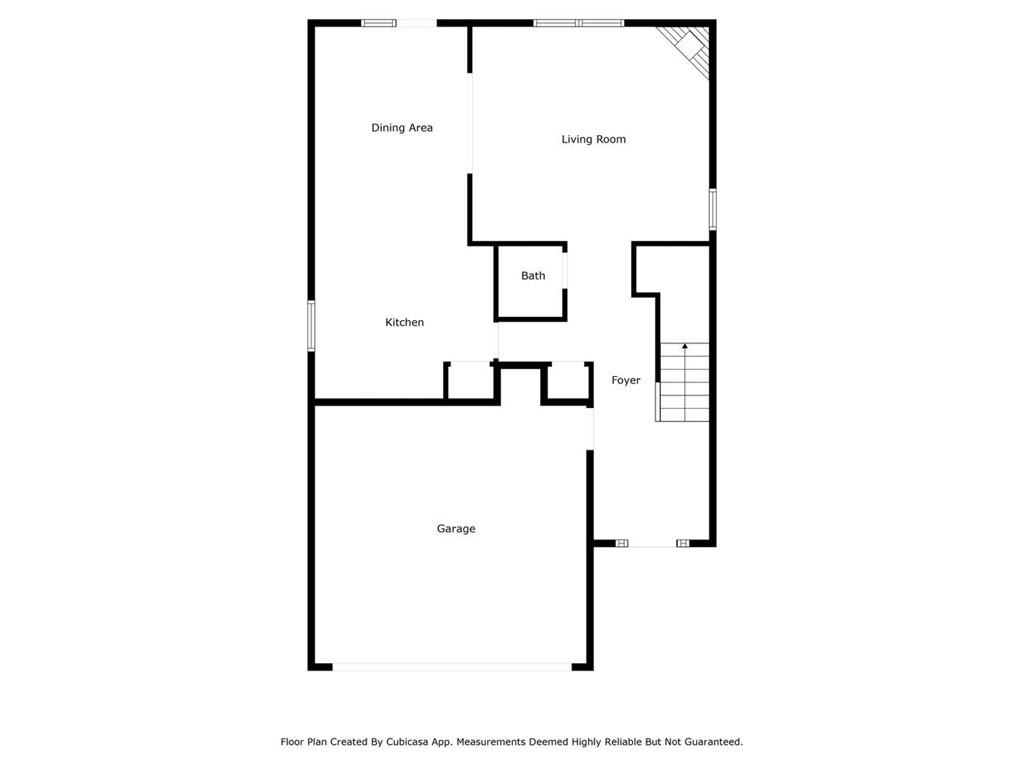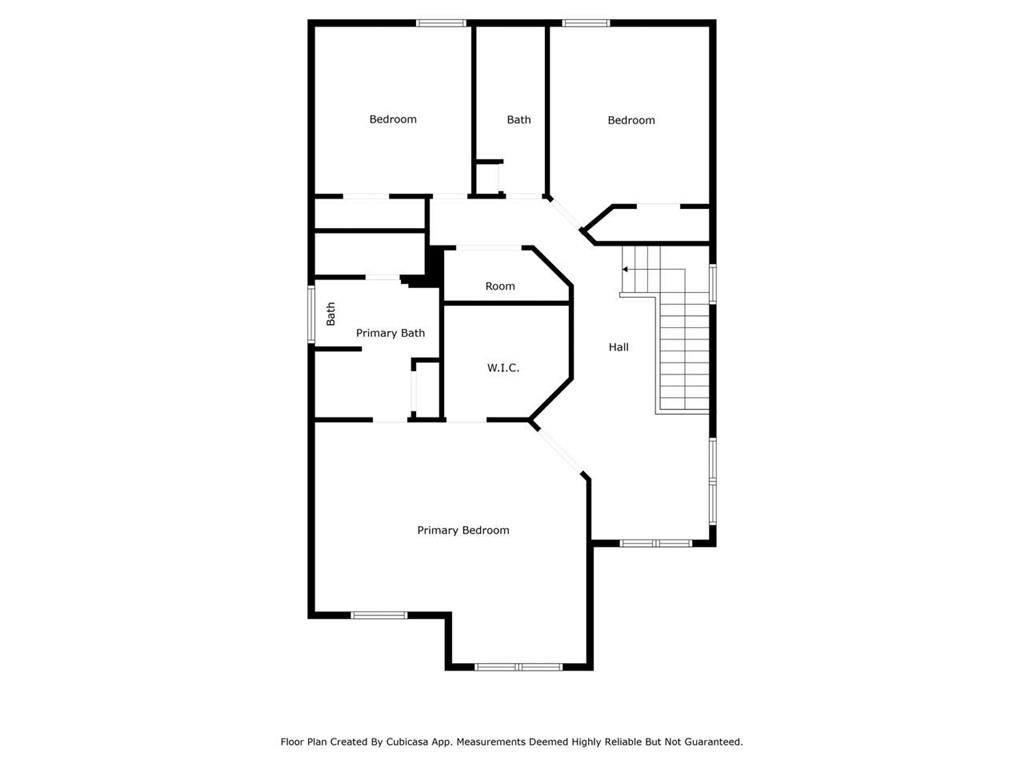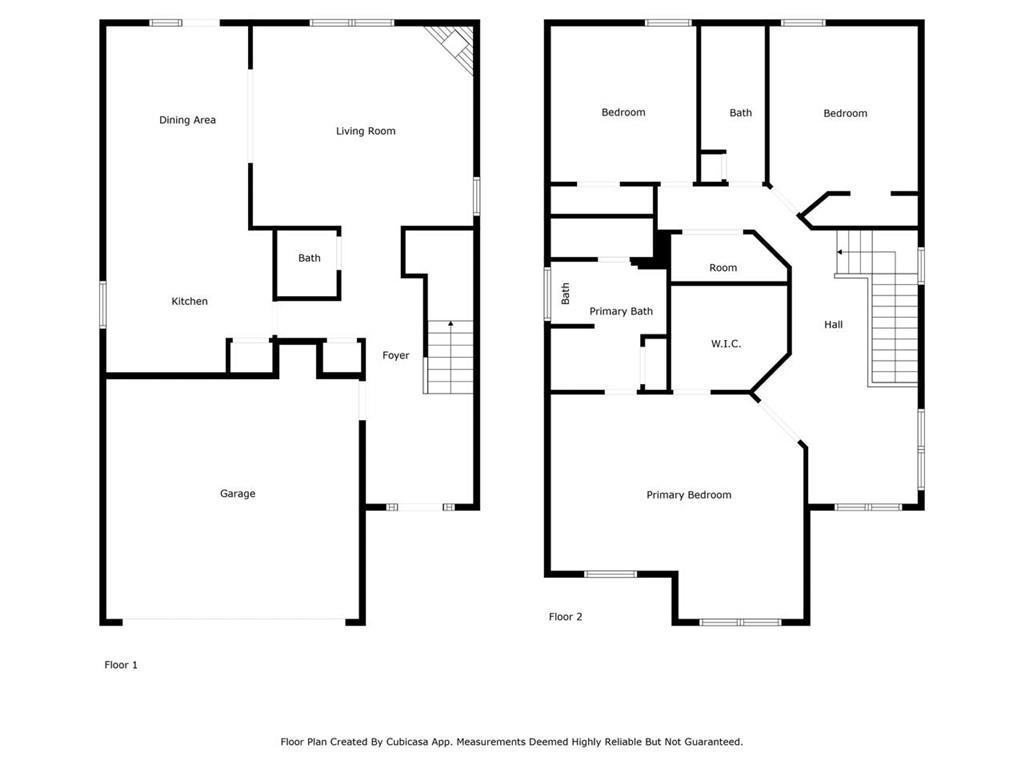6535 Crosscreek Lane
Flowery Branch, GA 30542
$425,000
Where Comfort Meets Convenience in Flowery Branch! Welcome to 6535 Crosscreek Lane, a stunning 3-bedroom, 2.5-bathroom home nestled on a peaceful cul-de-sac in the sought-after Sterling on the Lake community. With charming curb appeal and exceptional interior features, this home is a true gem. Step inside to an open-concept layout featuring a spacious family room with a cozy fireplace and elegant 5-inch baseboards. The dining area overlooks a private patio and fenced, level backyard—perfect for entertaining or relaxing. The well-appointed kitchen boasts granite countertops, sleek dark cabinetry, stainless steel appliances, a 5-burner cooktop, and under-cabinet lighting. Upstairs, the expansive primary suite is a serene retreat with a tray ceiling, extended sitting area, large walk-in closet, and a luxurious ensuite with a soaking tub, separate shower, and dual granite-topped vanities. Two additional bedrooms and a full bath provide ample space for family or guests. The versatile loft is ideal for a home office, sitting area, or customizable flex space to fit your lifestyle. Outside, enjoy the private, fenced backyard with views of Looper Lake in the winter, enhanced by green space on one side and no rear neighbors for added privacy. The washer, dryer, and refrigerator are included for your convenience. Residents of Sterling on the Lake enjoy resort-style amenities, including pools, walking trails, tennis and pickleball courts, a fitness center, a community lake, and more. With lawn maintenance included by the HOA (required, but an additional fee than HOA), you’ll have more time to explore nearby downtown Flowery Branch, Lake Lanier, and everyday conveniences just minutes away.
- SubdivisionSterling on the Lake
- Zip Code30542
- CityFlowery Branch
- CountyHall - GA
Location
- ElementarySpout Springs
- JuniorC.W. Davis
- HighFlowery Branch
Schools
- StatusActive
- MLS #7591547
- TypeResidential
MLS Data
- Bedrooms3
- Bathrooms2
- Half Baths1
- Bedroom DescriptionOversized Master, Sitting Room
- RoomsLoft, Family Room
- FeaturesHigh Ceilings 9 ft Main, Disappearing Attic Stairs, Double Vanity, Entrance Foyer, Sauna, Walk-In Closet(s)
- KitchenCabinets Other, Eat-in Kitchen, Pantry, Other Surface Counters
- AppliancesDishwasher, Disposal, Dryer, Electric Oven/Range/Countertop, Refrigerator, Gas Water Heater, Gas Oven/Range/Countertop, Gas Cooktop, Microwave, Washer
- HVACCentral Air, Zoned
- Fireplaces1
- Fireplace DescriptionGas Log, Gas Starter, Family Room
Interior Details
- StyleTraditional
- ConstructionCement Siding, Stone
- Built In2018
- StoriesArray
- ParkingDriveway, Garage, Level Driveway
- FeaturesPrivate Yard
- ServicesClubhouse, Lake, Pickleball, Fitness Center, Pool, Near Trails/Greenway, Park, Playground, Street Lights, Tennis Court(s), Near Schools, Near Shopping
- UtilitiesCable Available, Electricity Available, Natural Gas Available, Phone Available, Sewer Available, Underground Utilities, Water Available
- SewerPublic Sewer
- Lot DescriptionBack Yard, Cul-de-sac Lot, Landscaped, Private, Front Yard
- Lot Dimensionsx
- Acres0.141
Exterior Details
Listing Provided Courtesy Of: Coldwell Banker Realty 770-993-9200

This property information delivered from various sources that may include, but not be limited to, county records and the multiple listing service. Although the information is believed to be reliable, it is not warranted and you should not rely upon it without independent verification. Property information is subject to errors, omissions, changes, including price, or withdrawal without notice.
For issues regarding this website, please contact Eyesore at 678.692.8512.
Data Last updated on October 9, 2025 3:03pm
