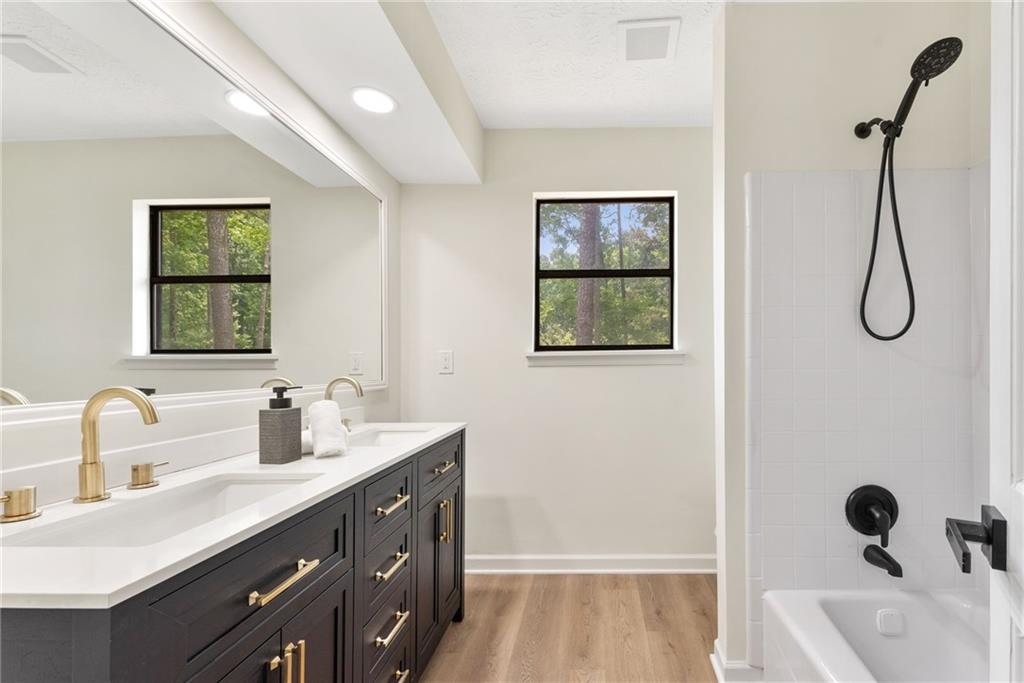5759 Albans Way
Lithonia, GA 30058
$314,900
Welcome to 5759 Albans Way, a beautifully reimagined lakefront home in the heart of Lithonia. This fully renovated 4-bedroom, 2.5-bath property offers over 2,300+ square feet of carefully curated design and comfort. From the moment you arrive, the home’s bold black exterior, custom wood shutters, and charming front porch set the tone for the stylish and serene living experience that awaits inside. Step through the front door and discover bright, modern interiors where warm LVP flooring flows seamlessly through the living spaces. The updated kitchen features crisp quartz countertops, designer cabinetry, and stainless steel appliances, while the adjacent living room is anchored by a statement wet bar with antique mirror accents—perfect for entertaining guests or winding down at the end of the day. Each bedroom is equipped with remote-controlled ceiling fans and lighting, and all bathrooms are outfitted with LED backlit mirrors and sleek modern finishes. But it’s the outdoor space that truly sets this home apart. Out back, a brand-new deck overlooks a peaceful, fully stocked lake—ideal for quiet mornings with coffee, weekend kayaking, or evening fishing. A winding path leads to your custom fire pit and built-in seating area nestled among mature trees, creating the ultimate private retreat for gatherings under the stars. With direct lake access and views that feel like a getaway, this home invites you to relax, entertain, and live connected to nature. Every inch of this property has been updated—from the new roof to the bathrooms and beyond—offering the rare combination of turnkey luxury and timeless lakeside charm. Schedule your private tour today and experience what it feels like to come home to something truly special.
- SubdivisionStoneLeigh
- Zip Code30058
- CityLithonia
- CountyDekalb - GA
Location
- StatusPending
- MLS #7591548
- TypeResidential
- SpecialInvestor Owned, Owner/Agent
MLS Data
- Bedrooms4
- Bathrooms2
- Half Baths1
- RoomsDen
- FeaturesCrown Molding, Disappearing Attic Stairs, Double Vanity, Walk-In Closet(s)
- KitchenBreakfast Bar, Cabinets White, Eat-in Kitchen, Pantry Walk-In, Stone Counters, View to Family Room
- AppliancesDishwasher, Disposal, Gas Oven/Range/Countertop, Gas Range, Gas Water Heater, Microwave, Range Hood
- HVACCentral Air
- Fireplaces1
- Fireplace DescriptionBrick, Gas Starter, Great Room
Interior Details
- StyleTraditional
- ConstructionWood Siding
- Built In1978
- StoriesArray
- ParkingDriveway, Garage, Garage Door Opener, Garage Faces Side
- FeaturesPrivate Yard, Rain Gutters
- ServicesBoating, Fishing, Homeowners Association, Lake, Powered Boats Allowed
- UtilitiesCable Available, Electricity Available, Natural Gas Available
- SewerPublic Sewer
- Lot DescriptionBack Yard, Lake On Lot, Landscaped, Level, Private
- Lot Dimensions147 x 100
- Acres0.42
Exterior Details
Listing Provided Courtesy Of: The von Group, LLC 678-336-6513

This property information delivered from various sources that may include, but not be limited to, county records and the multiple listing service. Although the information is believed to be reliable, it is not warranted and you should not rely upon it without independent verification. Property information is subject to errors, omissions, changes, including price, or withdrawal without notice.
For issues regarding this website, please contact Eyesore at 678.692.8512.
Data Last updated on July 5, 2025 12:32pm


































