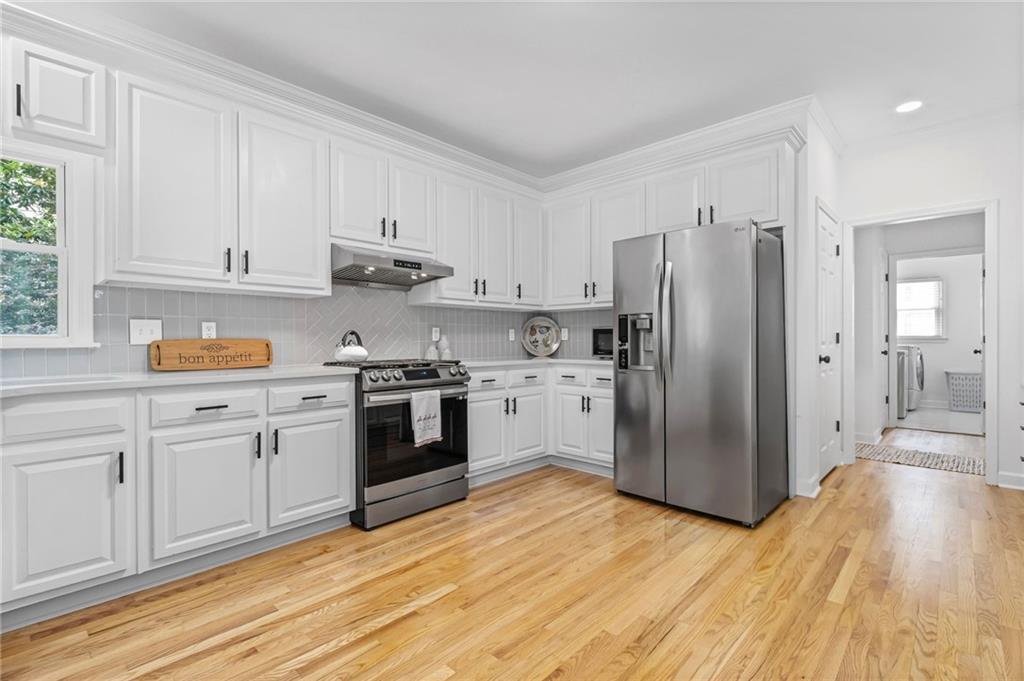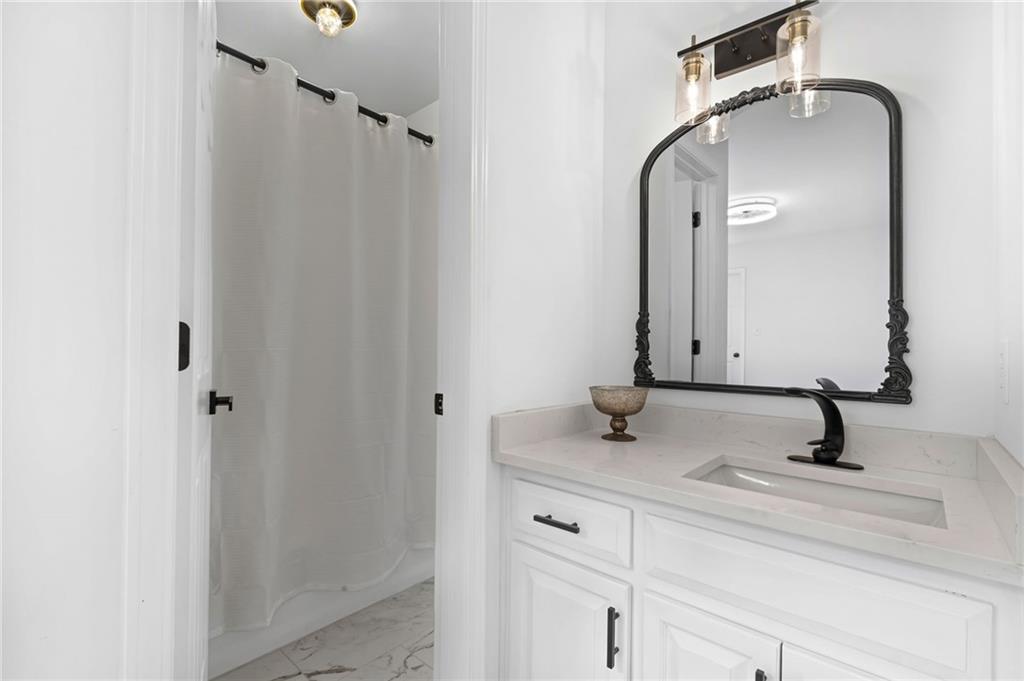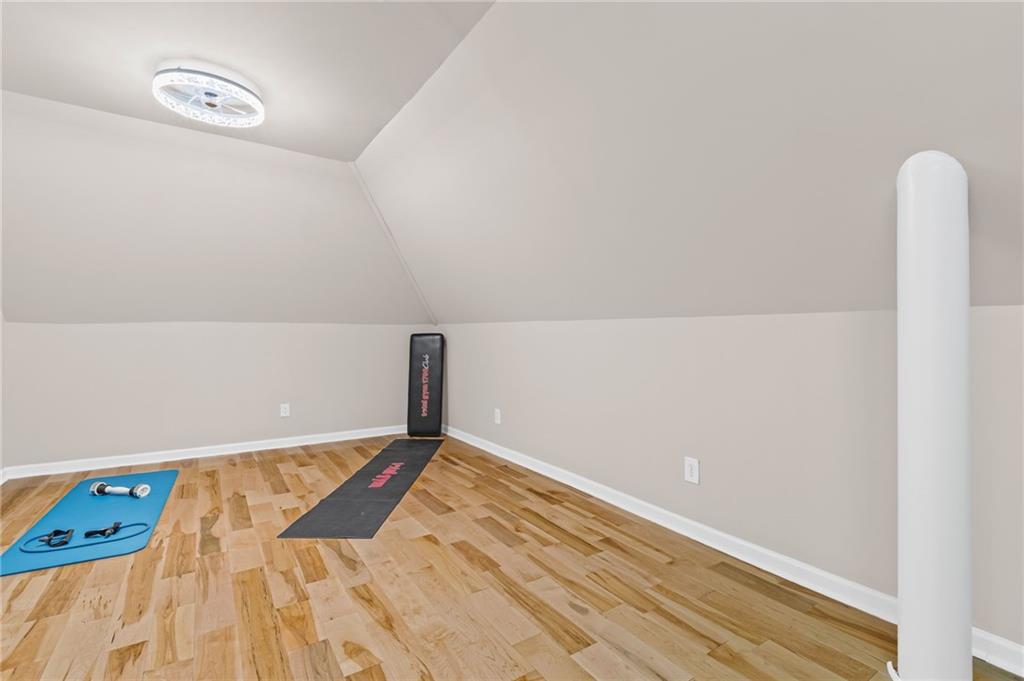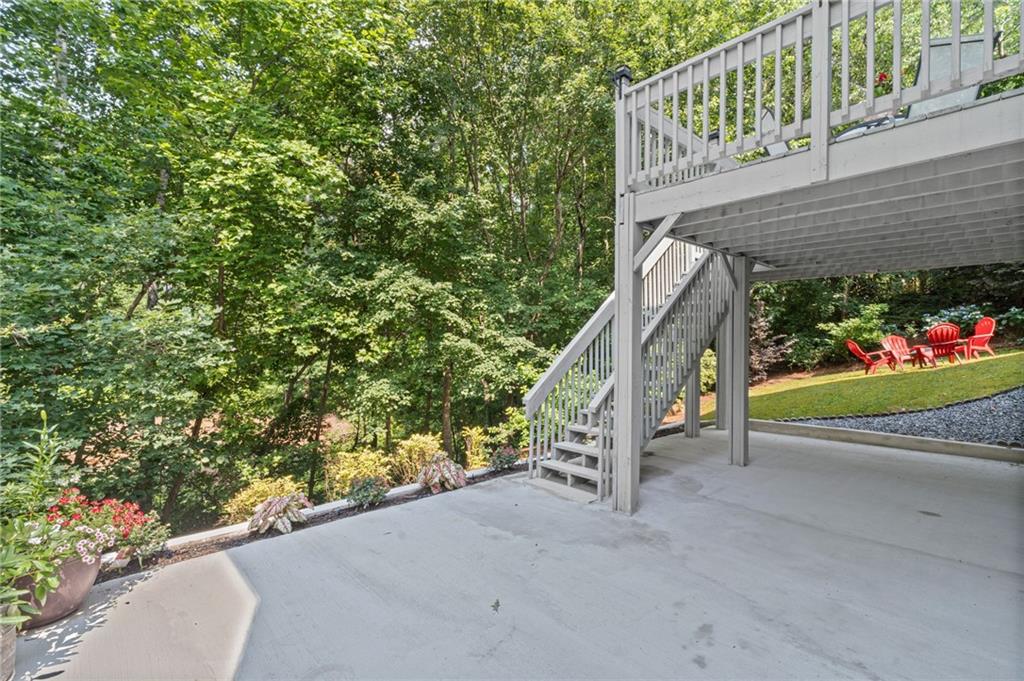3803 Upland Drive
Marietta, GA 30066
$800,000
A Perfect 10 on Curb Appeal — Fully Updated & Move-In Ready with over $160,000 in updates in the highly sought-after Highland Park neighborhood! Welcome to this stunning, beautifully landscaped home that checks every box! From the moment you arrive, the pristine exterior, fresh paint, and manicured yard create a picture-perfect first impression. Step inside to discover a thoughtfully renovated interior featuring gleaming hardwood floors throughout, fresh interior paint, and an open, modern floor plan designed for today’s lifestyle. The chef’s kitchen is a showstopper with sleek quartz countertops, a brand-new island, and stainless steel appliances — all flowing seamlessly to the inviting deck overlooking a private backyard. A full bedroom and bath on the main level offer the ideal setup for guests or a private home office. All bathrooms have been stylishly updated with designer tile, lighting, faucets and quartz finishes, including a luxurious owner’s suite bath with a double vanity, seamless glass shower, and soaking tub. Primary Bath has two large walk-in closets! Newly finished bonus room upstairs, great for Office, Playroom or Gym. Secondary Bedrooms upstairs share a Jack-and-Jill Bath! Third Bedroom has it's on built-in Desk! Additional upgrades include new windows, HVAC on main, a newer roof, water heater and a newly paved lower patio perfect for entertaining. Every detail has been considered, making this home a true standout in both form and function. Plus, a full unfinished basement — already stubbed for a bath — offers endless potential for expansion or custom touches. Don't miss this rare opportunity to own a move-in ready gem with timeless appeal and top-tier updates throughout! Walking distance to top rated Lassiter HS, shopping, dining, athletic facilities and Harrison park, right next door!
- SubdivisionHighland Park
- Zip Code30066
- CityMarietta
- CountyCobb - GA
Location
- ElementaryRocky Mount
- JuniorSimpson
- HighLassiter
Schools
- StatusActive
- MLS #7591652
- TypeResidential
MLS Data
- Bedrooms4
- Bathrooms3
- Bedroom DescriptionSplit Bedroom Plan
- RoomsBonus Room, Exercise Room, Great Room, Great Room - 2 Story, Kitchen, Laundry, Master Bathroom, Master Bedroom, Office
- BasementBath/Stubbed, Daylight, Full, Interior Entry, Unfinished, Walk-Out Access
- FeaturesBookcases, Crown Molding, Disappearing Attic Stairs, Double Vanity, Entrance Foyer 2 Story, High Speed Internet, His and Hers Closets, Low Flow Plumbing Fixtures, Tray Ceiling(s), Walk-In Closet(s)
- KitchenCabinets White, Eat-in Kitchen, Kitchen Island, Pantry, Stone Counters
- AppliancesDishwasher, Disposal, Gas Range, Gas Water Heater, Microwave, Range Hood, Refrigerator
- HVACCeiling Fan(s), Central Air, Electric, Multi Units, Zoned
- Fireplaces1
- Fireplace DescriptionGas Starter
Interior Details
- StyleEuropean, Traditional
- ConstructionBrick Front, Fiber Cement, Synthetic Stucco
- Built In1995
- StoriesArray
- ParkingAttached, Garage, Garage Door Opener, Garage Faces Front, Kitchen Level, Level Driveway
- FeaturesPrivate Entrance, Private Yard, Rear Stairs
- ServicesClubhouse, Homeowners Association, Near Schools, Near Shopping, Pool, Tennis Court(s)
- UtilitiesCable Available, Electricity Available, Natural Gas Available, Phone Available, Sewer Available, Water Available
- SewerPublic Sewer
- Lot DescriptionBack Yard, Front Yard, Landscaped
- Lot Dimensionsx
- Acres0.2794
Exterior Details
Listing Provided Courtesy Of: HomeSmart 404-876-4901

This property information delivered from various sources that may include, but not be limited to, county records and the multiple listing service. Although the information is believed to be reliable, it is not warranted and you should not rely upon it without independent verification. Property information is subject to errors, omissions, changes, including price, or withdrawal without notice.
For issues regarding this website, please contact Eyesore at 678.692.8512.
Data Last updated on October 4, 2025 8:47am













































