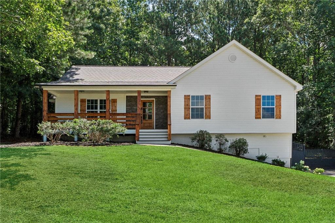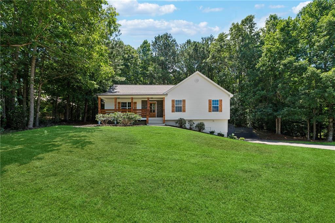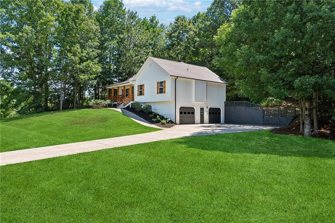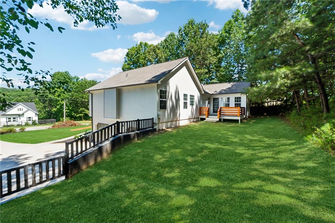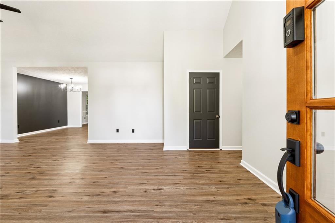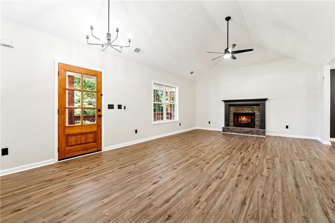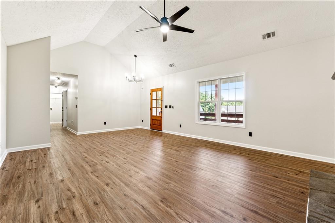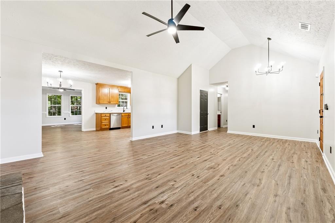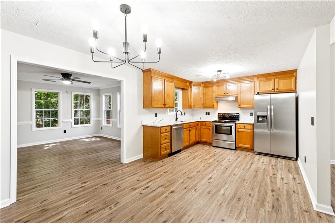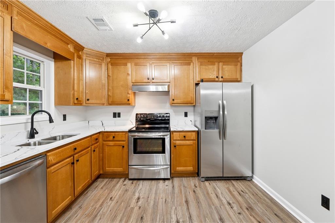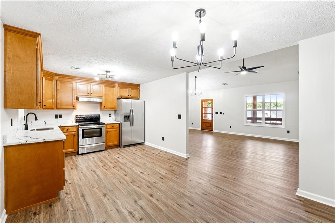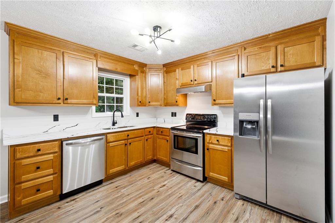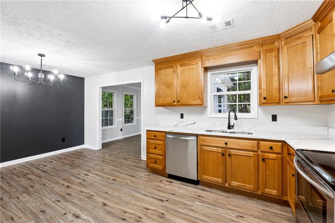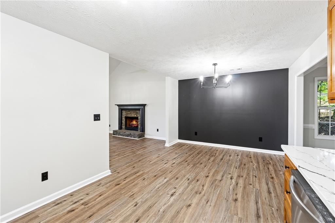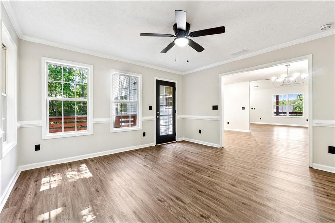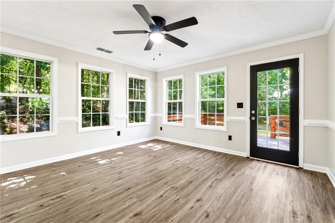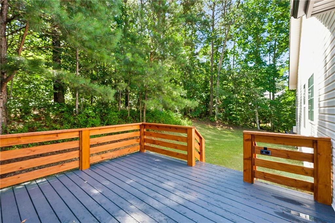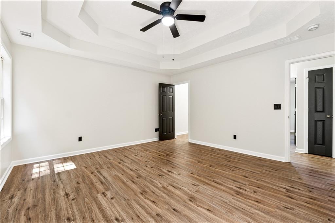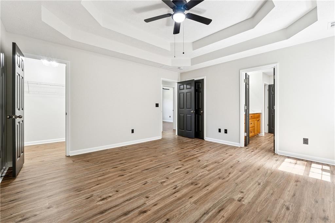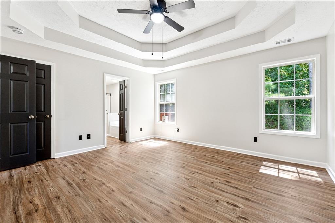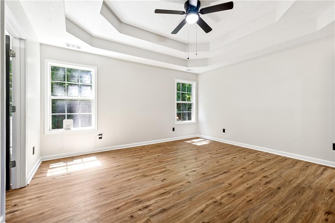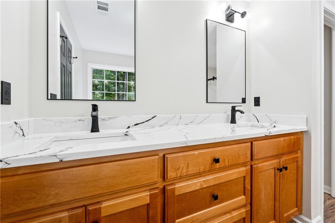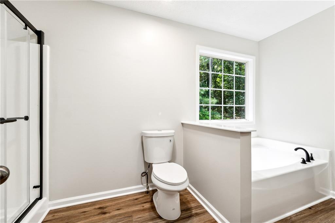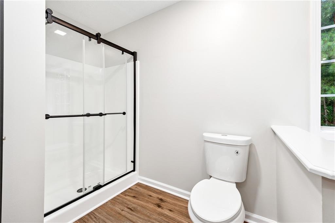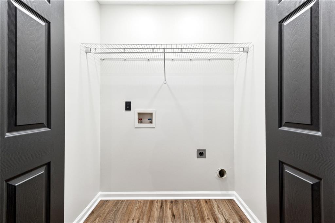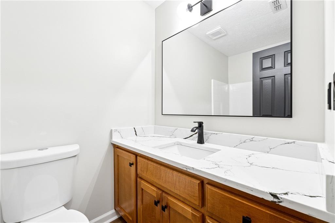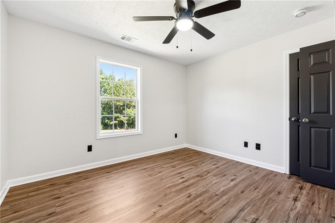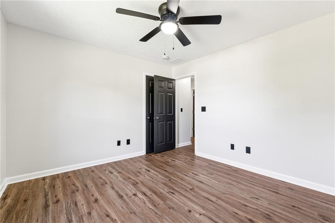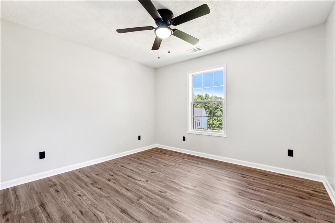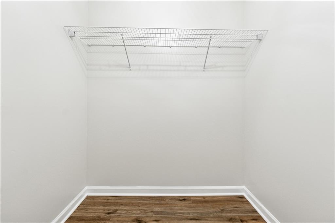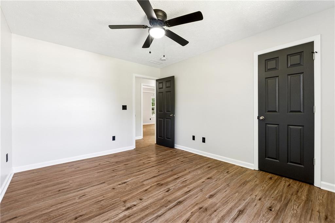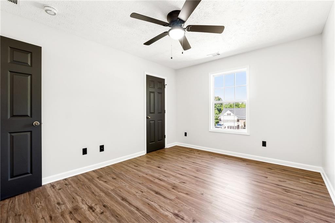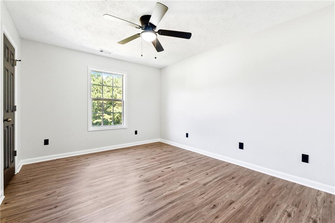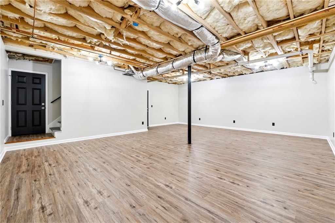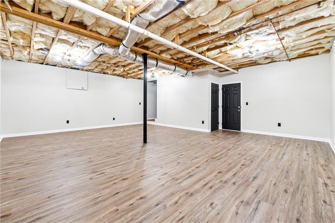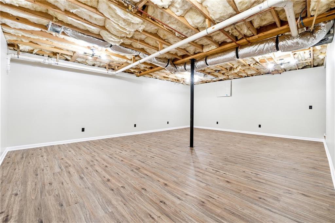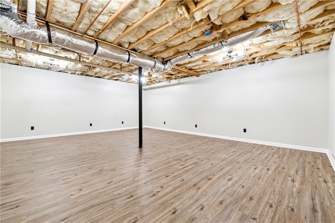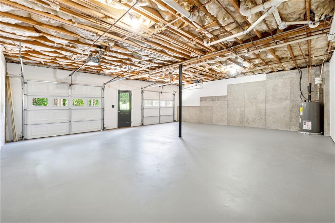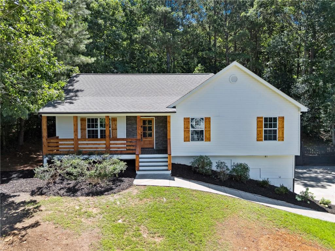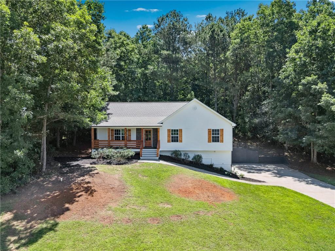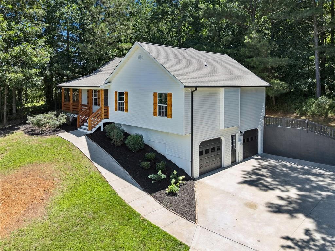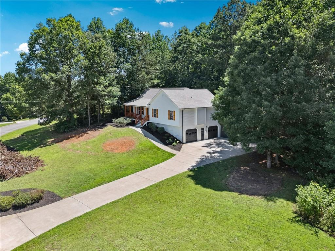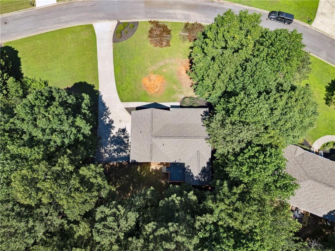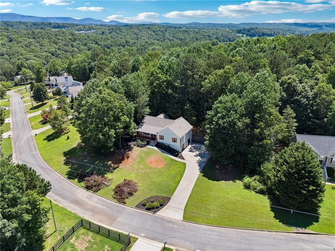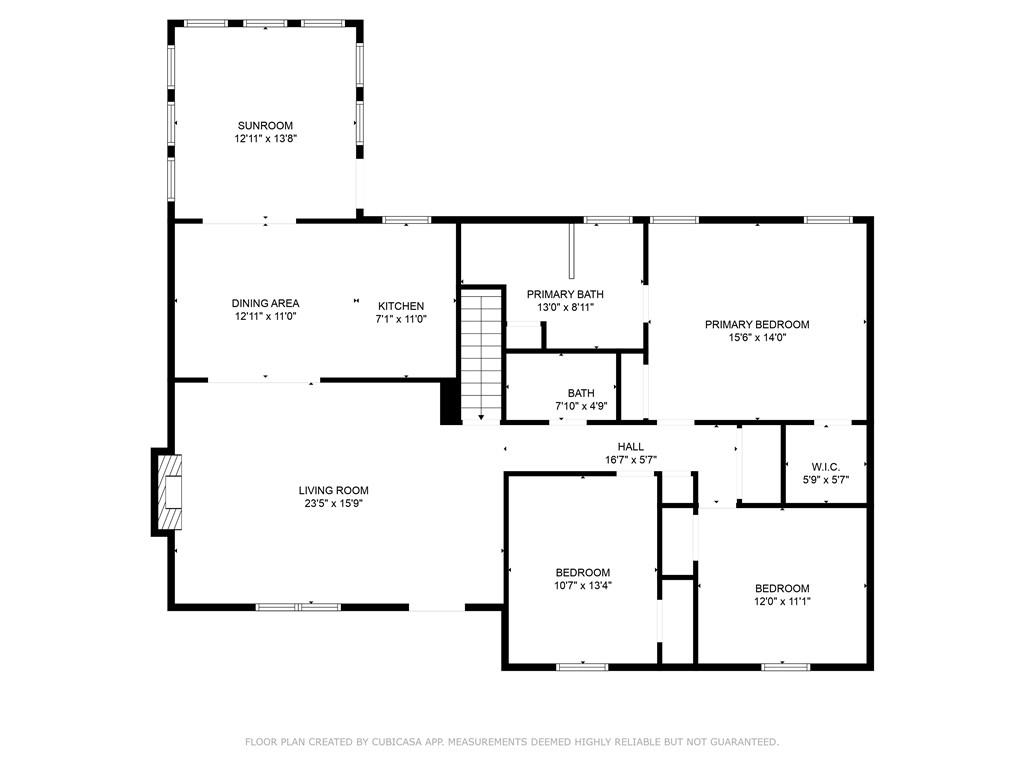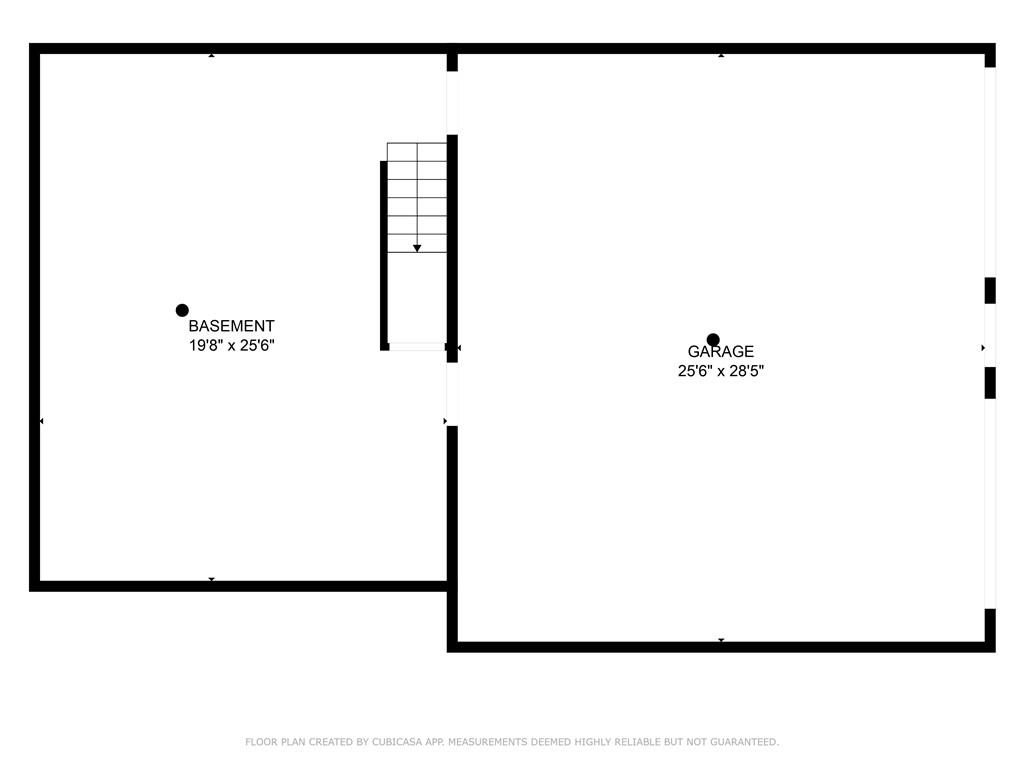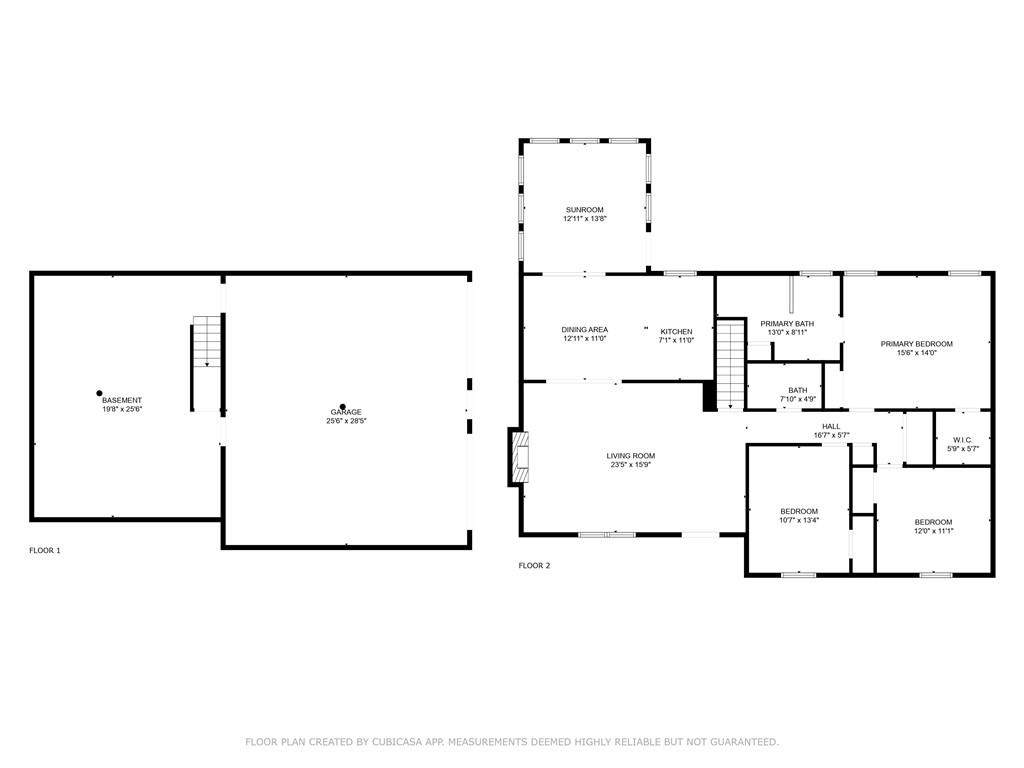266 Moorings Run
Jasper, GA 30143
$435,000
Beautifully Updated Ranch with Full Basement on a Spacious Lot! Welcome to this stunning, move-in ready ranch nestled on a generous lot, featuring modern upgrades and timeless charm throughout. With a full basement and thoughtfully designed spaces, this home offers comfort, functionality, and plenty of room to grow. Step into the heart of the home—an updated kitchen boasting wood cabinetry, new sleek quartz countertops, stylish fixtures, and new/newer appliances. Just down the hall, you'll find an updated bathroom with fresh finishes and contemporary design. The primary suite is a true retreat, showcasing a tray ceiling, double closets, and a luxurious en-suite bath with double sinks, new quartz, a large walk-in shower, and a soothing garden tub. Two additional large bedrooms provide plenty of space for family, guests, or a home office, while the centrally located laundry room adds everyday convenience. Enjoy year-round relaxation in the expansive sunroom, and step outside onto a brand-new back deck—perfect for entertaining or unwinding while overlooking the peaceful backyard. Downstairs, the partially finished basement offers excellent bonus space for a recreation room, gym, or additional storage. Additional updates include all-new fixtures throughout, a new roof, new HVAC system, and a new water heater—giving you peace of mind for years to come. With an incredible location just minutes from the interstate and downtown Jasper, this home is a rare find, combining modern updates with spacious living on a large lot. Don’t miss your chance to make it yours!
- SubdivisionBethany Moorings
- Zip Code30143
- CityJasper
- CountyPickens - GA
Location
- ElementaryHarmony - Pickens
- JuniorPickens County
- HighPickens
Schools
- StatusPending
- MLS #7591655
- TypeResidential
- SpecialAgent Related to Seller, Investor Owned, No disclosures from Seller, Array
MLS Data
- Bedrooms3
- Bathrooms2
- Bedroom DescriptionMaster on Main
- RoomsBasement, Sun Room
- BasementDriveway Access, Exterior Entry, Finished, Partial, Walk-Out Access
- FeaturesDisappearing Attic Stairs, Double Vanity, His and Hers Closets, Permanent Attic Stairs, Recessed Lighting, Vaulted Ceiling(s), Walk-In Closet(s)
- KitchenCabinets Stain, Stone Counters
- AppliancesDishwasher, Electric Range, Range Hood, Refrigerator
- HVACCeiling Fan(s), Central Air, Electric
- Fireplaces1
- Fireplace DescriptionFamily Room
Interior Details
- StyleRanch, Traditional
- ConstructionStone, Vinyl Siding
- Built In2005
- StoriesArray
- ParkingGarage, Garage Faces Side, Level Driveway
- FeaturesRain Gutters
- UtilitiesElectricity Available, Sewer Available, Underground Utilities, Water Available
- SewerPublic Sewer
- Lot DescriptionBack Yard, Front Yard, Irregular Lot, Landscaped, Wooded
- Lot Dimensionsx
- Acres0.75
Exterior Details
Listing Provided Courtesy Of: The Beeman Group, LLC 404-775-3995

This property information delivered from various sources that may include, but not be limited to, county records and the multiple listing service. Although the information is believed to be reliable, it is not warranted and you should not rely upon it without independent verification. Property information is subject to errors, omissions, changes, including price, or withdrawal without notice.
For issues regarding this website, please contact Eyesore at 678.692.8512.
Data Last updated on October 4, 2025 8:47am
