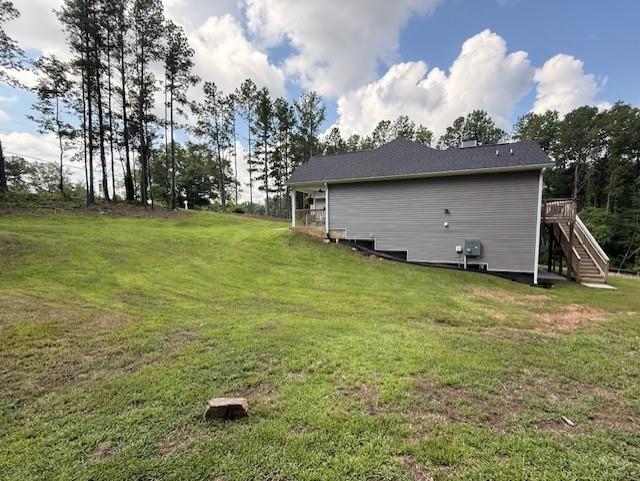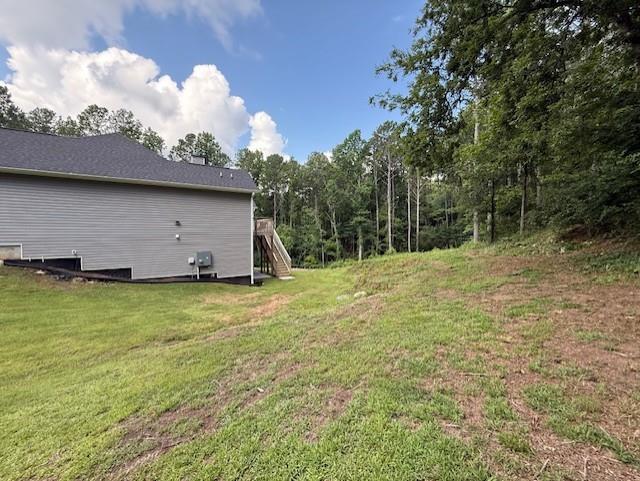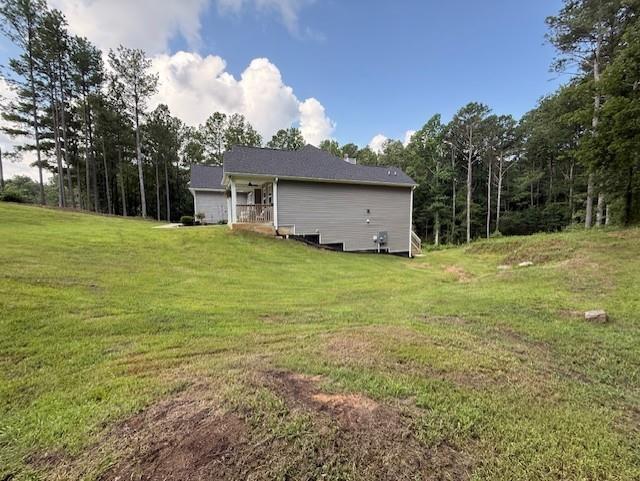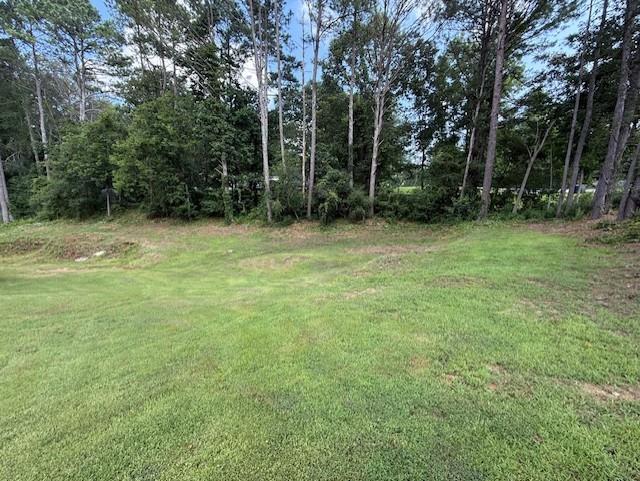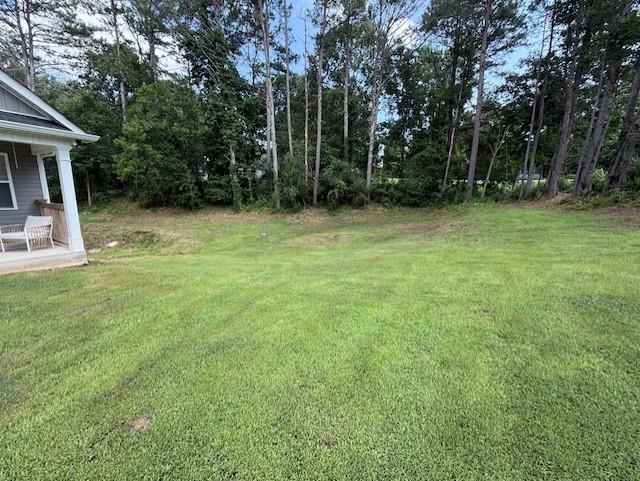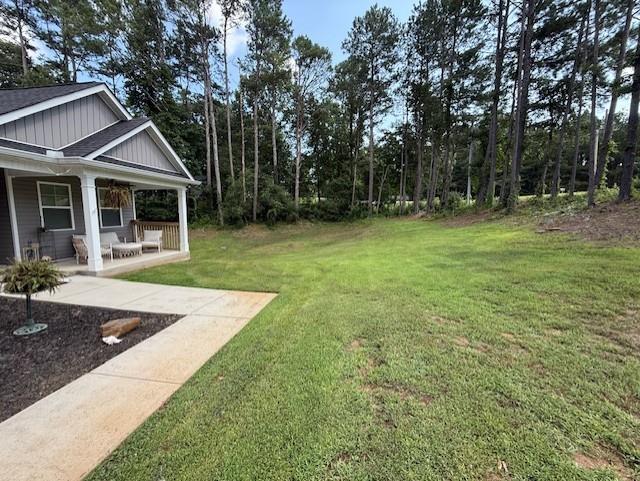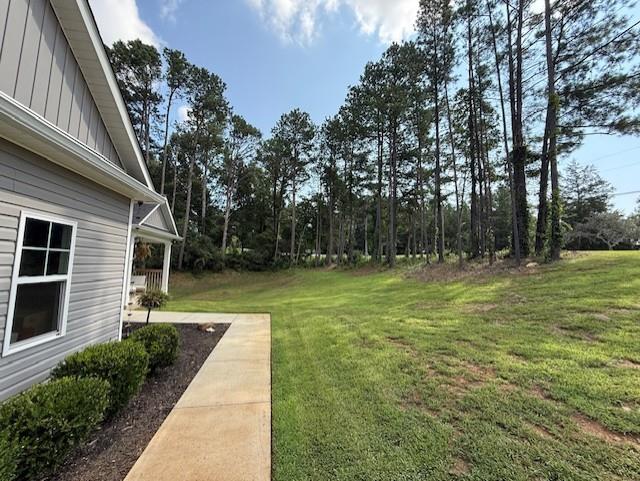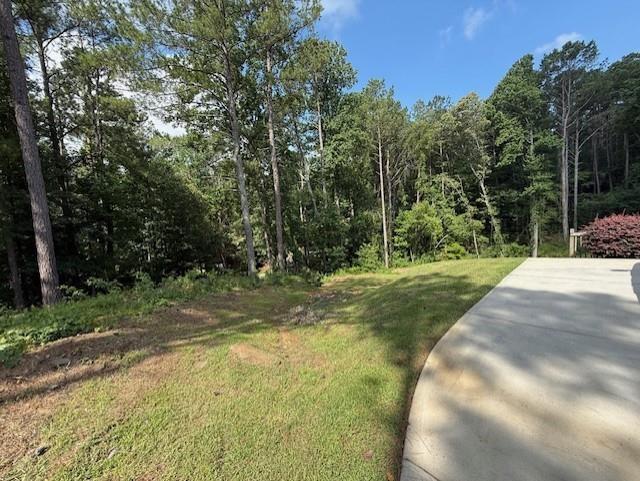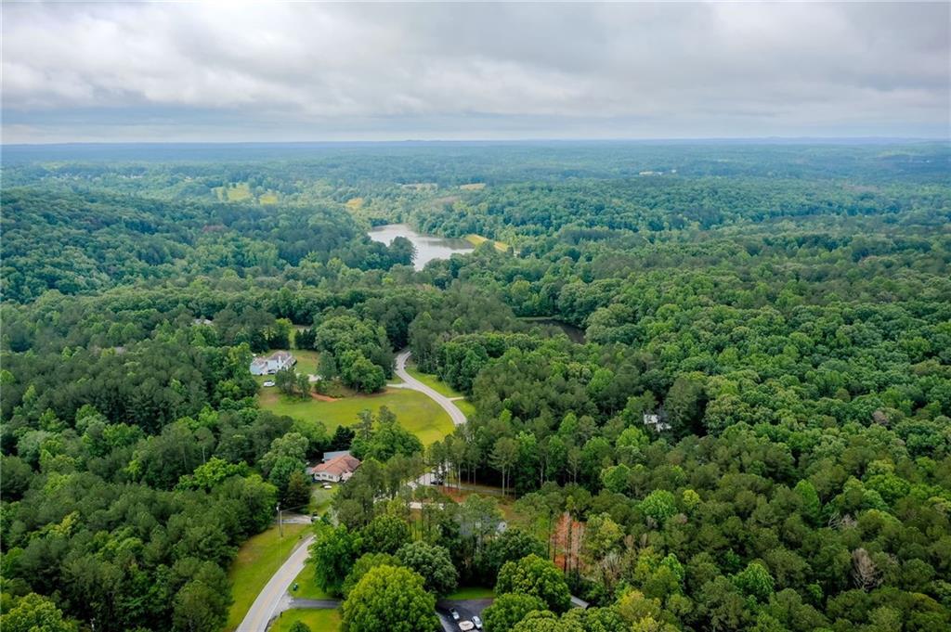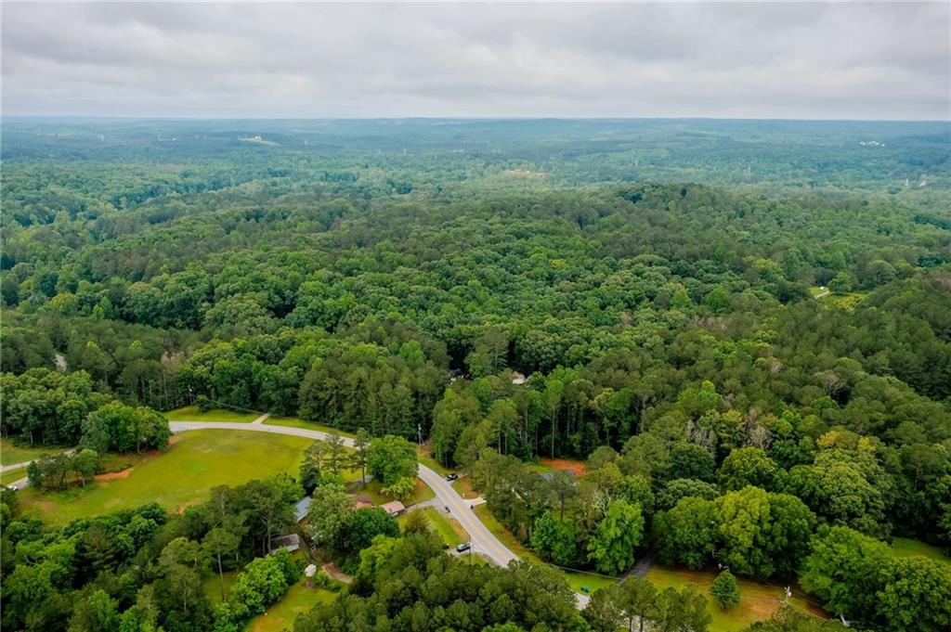190 Paul Aiken Road
Dallas, GA 30157
$484,900
The Perfect Ranch Home with Room to Roam – Over 2 Acres & Fully Finished Basement! Welcome to your dream home! This beautifully designed ranch-style residence offers the ideal floorplan, combining comfort, function, and privacy—all set on over 2 acres of serene, landscaped land with privacy from neighbors. With 3,400 square feet of finished space, this turnkey home has it all. The main level features 3 spacious bedrooms and 2.5 baths, including a luxurious primary suite with a soaking tub, double vanity sinks, and elegant finishes. The heart of the home is the gorgeous kitchen—featuring a large island, stone countertops, white cabinetry, and stainless-steel appliances. A large walk-in pantry and an adjacent laundry room with a custom tiled dog washing station add practical luxury. Flowing seamlessly from the kitchen is an open-concept dining area with a view into the inviting living room, ideal for gatherings with family and friends. Downstairs, the fully finished basement offers endless opportunities for entertainment and relaxation—complete with a theater room, game room, home gym, and a flex room that can serve as an office or extra bedroom. Recent upgrades include fresh interior paint, modern lighting fixtures, and cleared acreage in the rear, making the outdoor space just as appealing as the interior. The property offers both privacy and beauty, with plenty of room for outdoor living or future additions. This home is immaculately maintained and truly move-in ready—schedule your private showing today and make this incredible property your forever home!
- SubdivisionN/a
- Zip Code30157
- CityDallas
- CountyPaulding - GA
Location
- ElementaryLillian C. Poole
- JuniorSouth Paulding
- HighPaulding County
Schools
- StatusPending
- MLS #7591668
- TypeResidential
MLS Data
- Bedrooms4
- Bathrooms3
- Half Baths1
- Bedroom DescriptionMaster on Main, Oversized Master
- RoomsBedroom, Exercise Room, Office
- BasementExterior Entry, Finished, Finished Bath, Full, Interior Entry, Walk-Out Access
- FeaturesDouble Vanity, Walk-In Closet(s)
- KitchenCabinets White, Eat-in Kitchen, Kitchen Island, Pantry Walk-In, Stone Counters, View to Family Room
- AppliancesDishwasher, Disposal, Electric Oven/Range/Countertop, Microwave
- HVACCeiling Fan(s), Central Air
- Fireplaces1
- Fireplace DescriptionLiving Room
Interior Details
- StyleRanch
- ConstructionVinyl Siding
- Built In2020
- StoriesArray
- ParkingAttached, Driveway, Garage, Garage Door Opener, Garage Faces Side, Kitchen Level
- UtilitiesCable Available, Electricity Available, Water Available
- SewerSeptic Tank
- Lot DescriptionBack Yard, Front Yard, Landscaped, Sloped, Wooded
- Lot Dimensionsx
- Acres2.08
Exterior Details
Listing Provided Courtesy Of: Ansley Real Estate| Christie's International Real Estate 404-480-8805

This property information delivered from various sources that may include, but not be limited to, county records and the multiple listing service. Although the information is believed to be reliable, it is not warranted and you should not rely upon it without independent verification. Property information is subject to errors, omissions, changes, including price, or withdrawal without notice.
For issues regarding this website, please contact Eyesore at 678.692.8512.
Data Last updated on October 4, 2025 8:47am






















































