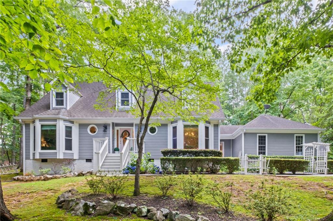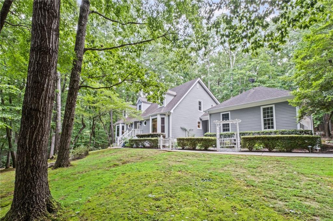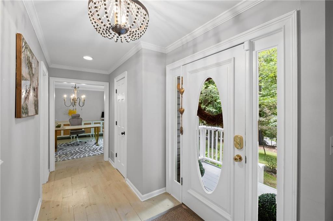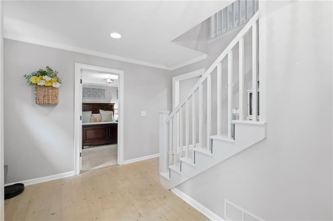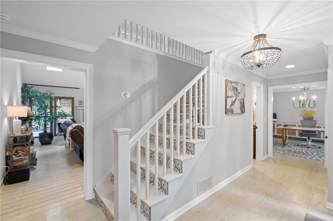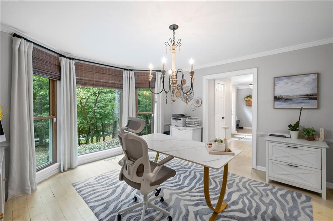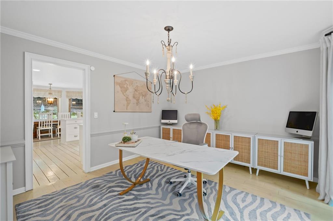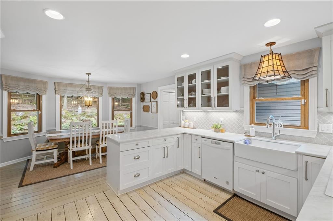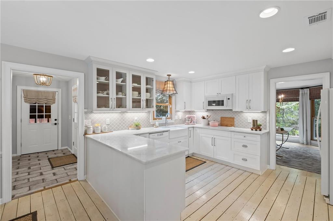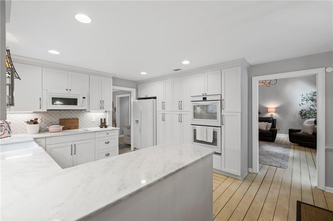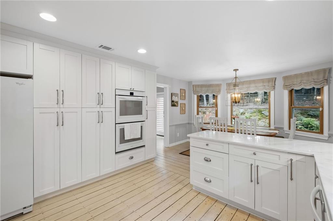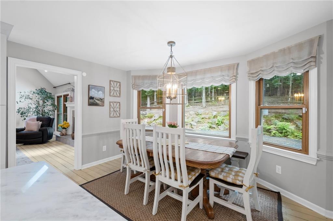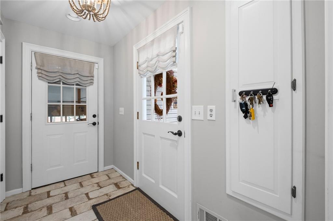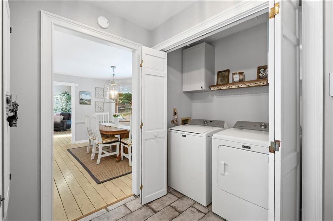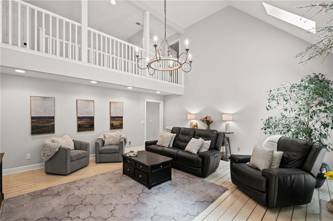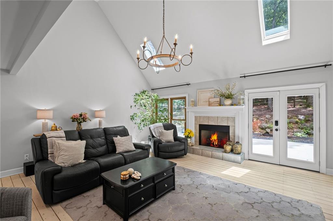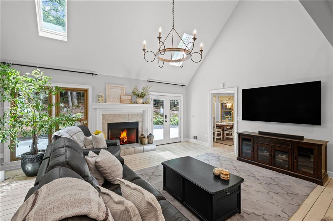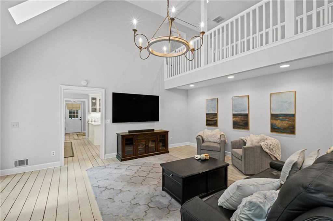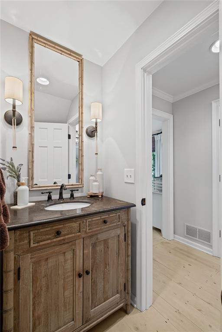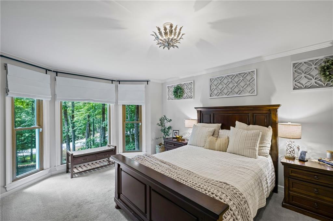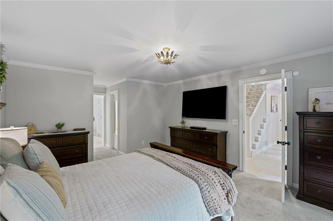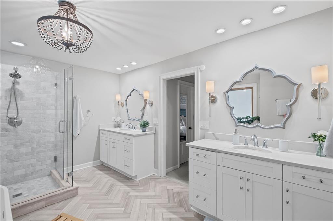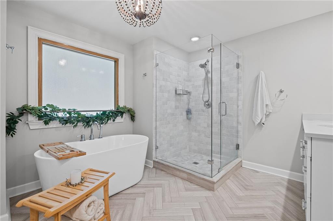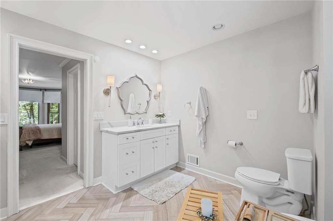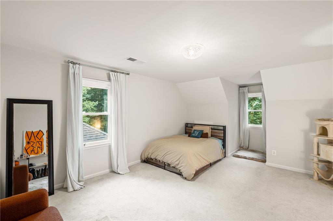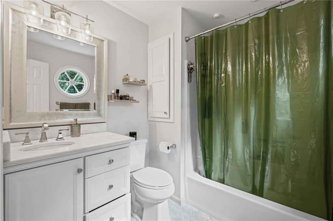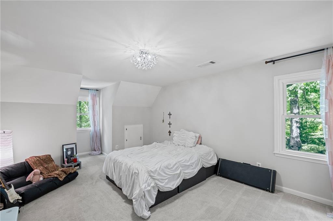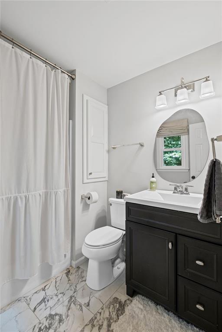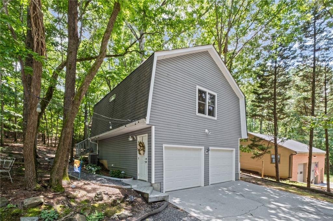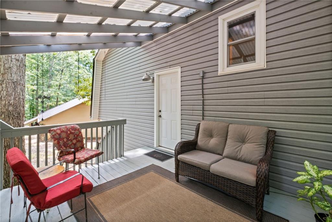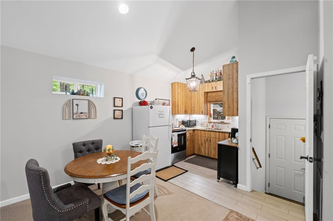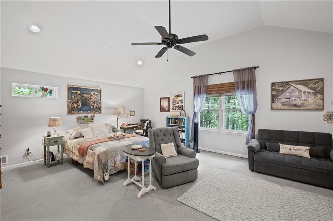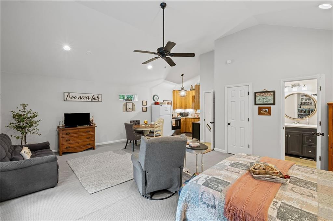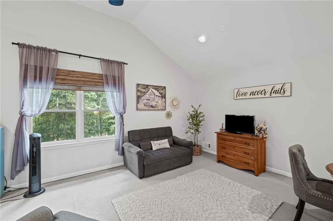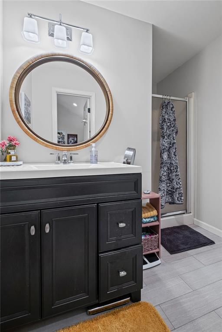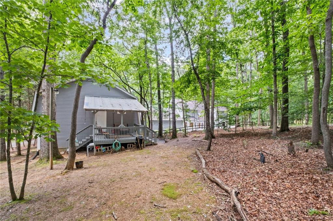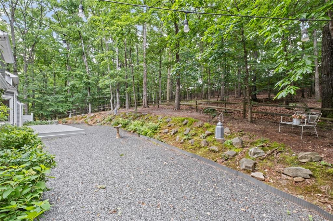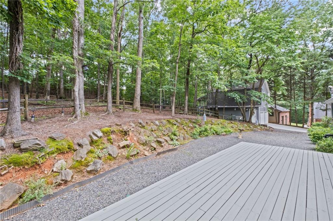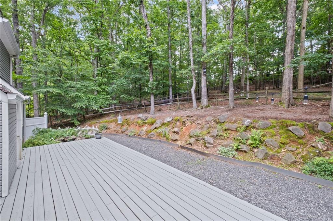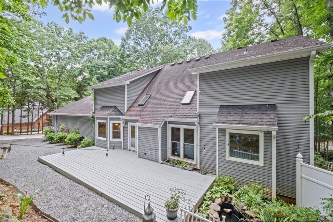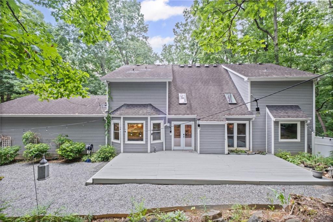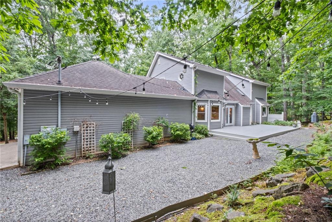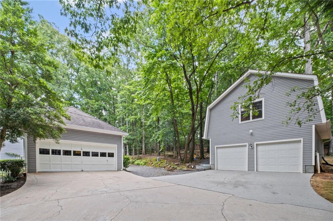115 Leaf Lake Drive
Suwanee, GA 30024
$839,000
Welcome to 115 Leaf Lake – where charm, privacy, and flexibility meet in one of Gwinnett County’s most sought-after school districts! This beautifully maintained and thoughtfully updated home offers everything you’ve been looking for—and then some. The primary suite is a true retreat, featuring his-and-hers walk-in closets and a stunning, updated bathroom that feels like a luxury spa. The vaulted ceiling in the living room adds an airy elegance, while the updated kitchen is ready for everything from casual breakfasts to holiday feasts. Enjoy total privacy in your wooded backyard oasis, complete with a large back deck perfect for grilling and entertaining, overlooking a charming fountain pond. Step through the walk-through garden into a dedicated mudroom entrance that’s as practical as it is picturesque. Unique features like custom accent steps, a walk-in attic, and oversized secondary bedrooms—each with their own bathroom and walk-in closet—set this home apart. And that’s not all. Need extra space for family, guests, or rental income? The above-garage apartment includes a full kitchen, studio-style layout, full bathroom, and its own washer and dryer hookups. Ideal for an in-law suite, guest retreat, or income-producing ADU. Car lovers and storage seekers, rejoice! A two-car garage is complemented by a second two-car garage, offering parking for four vehicles plus ample driveway space for even more. Tucked away in a quiet, well-established neighborhood and zoned for top-rated schools, this home offers a perfect blend of privacy, space, and location. Don’t miss your chance to own this one-of-a-kind Suwanee gem!
- SubdivisionLeaf Lake Estates
- Zip Code30024
- CitySuwanee
- CountyGwinnett - GA
Location
- ElementarySuwanee
- JuniorNorth Gwinnett
- HighNorth Gwinnett
Schools
- StatusActive
- MLS #7591786
- TypeResidential
MLS Data
- Bedrooms4
- Bathrooms4
- Half Baths1
- Bedroom DescriptionIn-Law Floorplan, Master on Main, Oversized Master
- RoomsBathroom, Bedroom, Dining Room, Great Room - 2 Story, Kitchen, Laundry, Master Bathroom, Master Bedroom
- BasementCrawl Space
- FeaturesBeamed Ceilings, Crown Molding, Double Vanity, Entrance Foyer, High Ceilings 10 ft Main, High Speed Internet, Vaulted Ceiling(s), Walk-In Closet(s)
- KitchenBreakfast Bar, Breakfast Room, Cabinets White, Eat-in Kitchen, Stone Counters
- AppliancesDishwasher, Electric Cooktop, Electric Oven/Range/Countertop, Microwave, Refrigerator
- HVACCeiling Fan(s), Central Air
- Fireplaces1
- Fireplace DescriptionFamily Room, Gas Log, Gas Starter
Interior Details
- StyleCape Cod, Traditional
- ConstructionBrick Front, Frame
- Built In1988
- StoriesArray
- ParkingDriveway, Garage, Garage Door Opener, Storage
- FeaturesLighting, Private Entrance, Private Yard
- UtilitiesCable Available, Electricity Available, Phone Available, Underground Utilities, Water Available
- SewerSeptic Tank
- Lot DescriptionBack Yard, Front Yard, Landscaped, Level, Wooded
- Lot Dimensionsx
- Acres1.27
Exterior Details
Listing Provided Courtesy Of: Century 21 Connect Realty 770-640-6800

This property information delivered from various sources that may include, but not be limited to, county records and the multiple listing service. Although the information is believed to be reliable, it is not warranted and you should not rely upon it without independent verification. Property information is subject to errors, omissions, changes, including price, or withdrawal without notice.
For issues regarding this website, please contact Eyesore at 678.692.8512.
Data Last updated on October 4, 2025 8:47am
