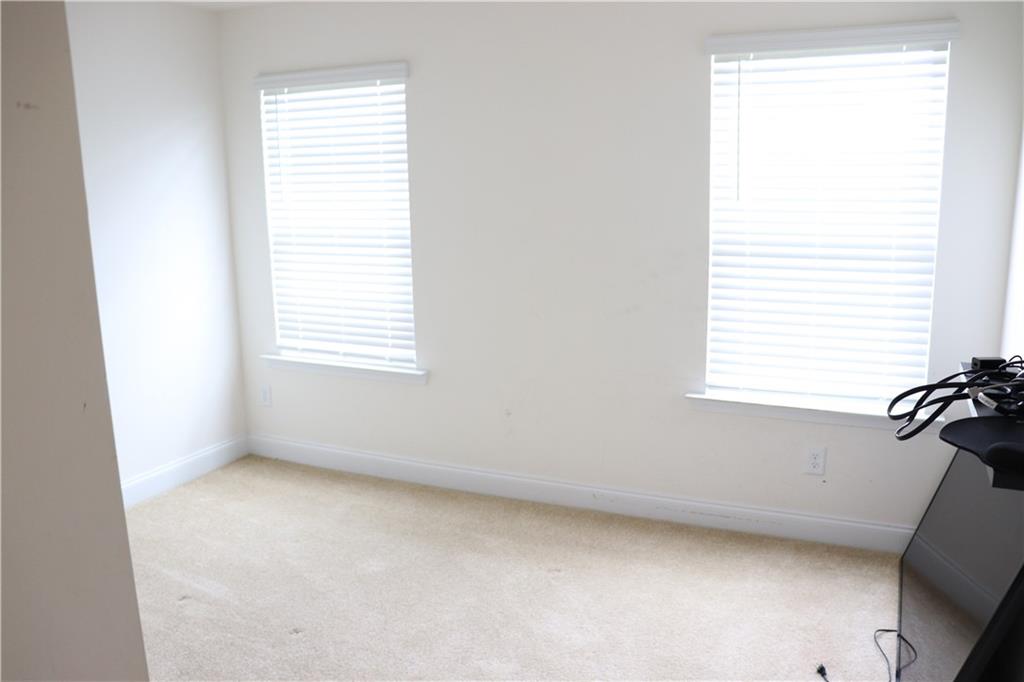150 Canal Street
Hampton, GA 30228
$545,000
This stunning home is located in the Gates At Pates Creek a Gated Community with a Swimming Pool and Cabana! This home features 5 bedrooms 3 full baths, UNFINISHED BASEMENT that provide unlimited possibilities. This home boasts upscale features and an open-concept floor plan ideal for entertaining and everyday living. The spacious gourmet kitchen, equipped with top-of-the-line Whirlpool stainless steel appliances including double ovens and gas range, Granite countertops, Walk-in pantry, Gold touchless faucet, and a large island that is the heart of this home. Flow seamlessly into the family room complete with a cozy fireplace, Elegant hardwood flooring, and large custom windows that allow additional natural light to flow through. The main level also provide a Guest suite with a full bath, Bonus room that provide flexibility, and a Separate Dining room. The upstairs provides an oversize master suite with a sitting area and fireplace, customize windows that provide more natural light, custom light fixture, dual vanities, soaking whirlpool tub, walk-in shower, huge master closet, Three secondary spacious bedrooms with full bath, laundry room with cabinets for extra storage. Enjoy the convenience of a two-car garage, Smart Home features, ample storage throughout, energy-efficient windows, ceiling fans in every room and security cameras are all features that make this home as practical as it is beautiful. Outside, a covered deck with ceiling fans that offers space for grilling or relaxing with friends and family, an open front porch, and much more. This home is conveniently located near I-75, shopping, restaurants, gas stations, fine dining, and the Award-Wining Ducthtown School District.
- SubdivisionThe Gates At Pates Creek
- Zip Code30228
- CityHampton
- CountyHenry - GA
Location
- StatusActive
- MLS #7591826
- TypeResidential
MLS Data
- Bedrooms5
- Bathrooms3
- Bedroom DescriptionOversized Master, Sitting Room
- RoomsAttic, Bonus Room, Family Room, Laundry
- BasementBath/Stubbed, Daylight, Exterior Entry, Full, Unfinished
- FeaturesDisappearing Attic Stairs, Double Vanity, Entrance Foyer, High Ceilings, High Ceilings 9 ft Lower, High Ceilings 9 ft Main, High Ceilings 9 ft Upper, High Speed Internet, Walk-In Closet(s)
- KitchenEat-in Kitchen, Kitchen Island, Pantry Walk-In, View to Family Room
- AppliancesDishwasher, Disposal, Double Oven, Microwave
- HVACCeiling Fan(s), Central Air, Dual
- Fireplaces2
- Fireplace DescriptionFactory Built, Family Room, Living Room, Master Bedroom
Interior Details
- StyleTraditional
- ConstructionBrick, Brick 4 Sides, Cement Siding
- Built In2022
- StoriesArray
- ParkingAttached, Garage, Garage Door Opener, Kitchen Level
- ServicesGated, Homeowners Association, Near Shopping, Pool, Sidewalks, Street Lights
- UtilitiesCable Available, Electricity Available, Natural Gas Available, Underground Utilities
- SewerPublic Sewer
- Lot DescriptionBack Yard, Sloped
Exterior Details
Listing Provided Courtesy Of: The Real Realty Group of Atlanta 404-787-2260

This property information delivered from various sources that may include, but not be limited to, county records and the multiple listing service. Although the information is believed to be reliable, it is not warranted and you should not rely upon it without independent verification. Property information is subject to errors, omissions, changes, including price, or withdrawal without notice.
For issues regarding this website, please contact Eyesore at 678.692.8512.
Data Last updated on November 20, 2025 5:01am
















































