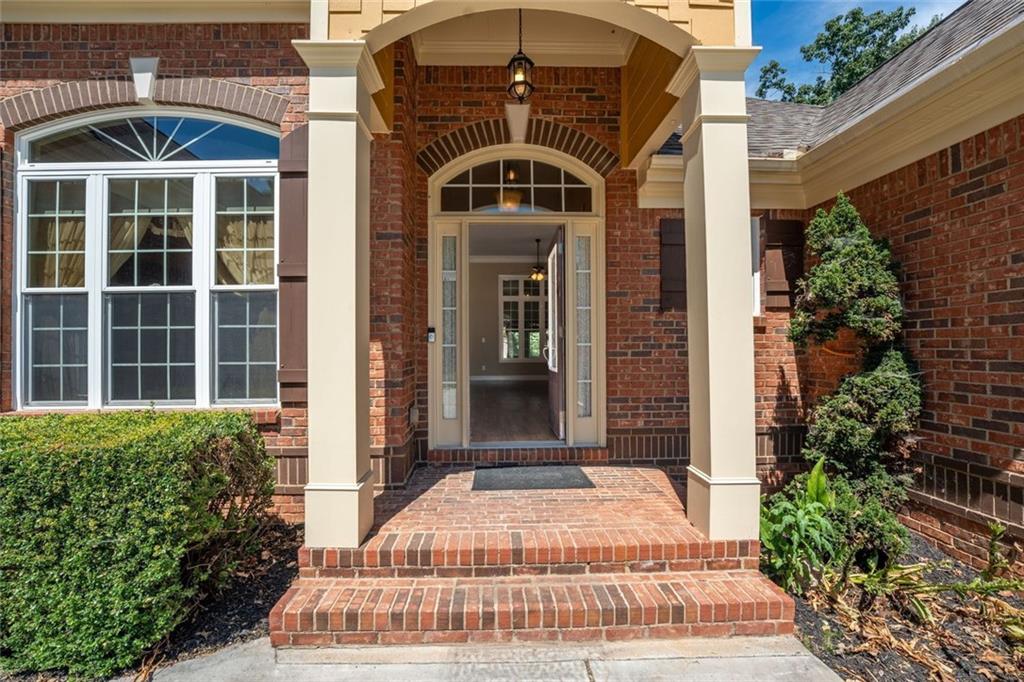3498 Hickory Lake Drive
Gainesville, GA 30506
$615,000
New photos available. The estate sale was successful, and the home is now ready for showings. Tucked away in a quiet cul-de-sac, this beautiful 1.07-acre home offers the perfect combination of space, privacy, and convenience. The sought-after split floor plan on the main level includes a luxurious primary suite on one side and two additional bedrooms on the other, offering comfort and privacy for all. Step inside the welcoming foyer, where a spacious dining room and cozy sitting area set the tone for warm gatherings. The heart of the home is the open concept kitchen, featuring a large island with breakfast bar, a bright breakfast nook, and an easy flow into the den with a masonry fireplace, making it the perfect spot for relaxing evenings. Upstairs, a generous bonus room, 4th bedroom, and full bath provide flexible living options. The unfinished basement opens the door for future expansion—whether you dream of a home theater, workshop, or extra storage space. A fenced backyard creates a serene retreat, complete with a covered patio for shaded afternoons and a sunroom ideal for enjoying the outdoors year-round. Located just one mile from Duckett Mill Boat Ramp and close to shopping and dining.
- SubdivisionDuckett Mill
- Zip Code30506
- CityGainesville
- CountyHall - GA
Location
- StatusActive
- MLS #7591833
- TypeResidential
MLS Data
- Bedrooms4
- Bathrooms3
- Half Baths1
- Bedroom DescriptionMaster on Main, Oversized Master, Split Bedroom Plan
- RoomsBonus Room, Den, Great Room - 2 Story, Living Room, Sun Room
- BasementBath/Stubbed, Daylight, Exterior Entry, Full, Interior Entry, Unfinished
- FeaturesDouble Vanity, Entrance Foyer, High Ceilings 10 ft Main, High Speed Internet, Tray Ceiling(s), Vaulted Ceiling(s), Walk-In Closet(s)
- KitchenBreakfast Bar, Cabinets Stain, Eat-in Kitchen, Pantry, Stone Counters, View to Family Room
- AppliancesDishwasher, Double Oven, Electric Cooktop, Electric Water Heater, Microwave
- HVACCeiling Fan(s), Central Air
- Fireplaces1
- Fireplace DescriptionFamily Room, Gas Log
Interior Details
- StyleTraditional
- ConstructionBrick Front, HardiPlank Type
- Built In2007
- StoriesArray
- ParkingAttached, Driveway, Garage, Kitchen Level, Level Driveway, Garage Faces Side
- FeaturesPrivate Entrance, Rain Gutters
- ServicesHomeowners Association, Near Shopping, Sidewalks, Street Lights
- UtilitiesCable Available, Electricity Available, Underground Utilities, Water Available
- SewerSeptic Tank
- Lot DescriptionBack Yard, Cul-de-sac Lot, Front Yard, Landscaped, Wooded
- Lot Dimensions40x320x238x117x244x100
- Acres1.07
Exterior Details
Listing Provided Courtesy Of: Berkshire Hathaway HomeServices Georgia Properties 770-536-3007

This property information delivered from various sources that may include, but not be limited to, county records and the multiple listing service. Although the information is believed to be reliable, it is not warranted and you should not rely upon it without independent verification. Property information is subject to errors, omissions, changes, including price, or withdrawal without notice.
For issues regarding this website, please contact Eyesore at 678.692.8512.
Data Last updated on August 23, 2025 11:19pm




















































































