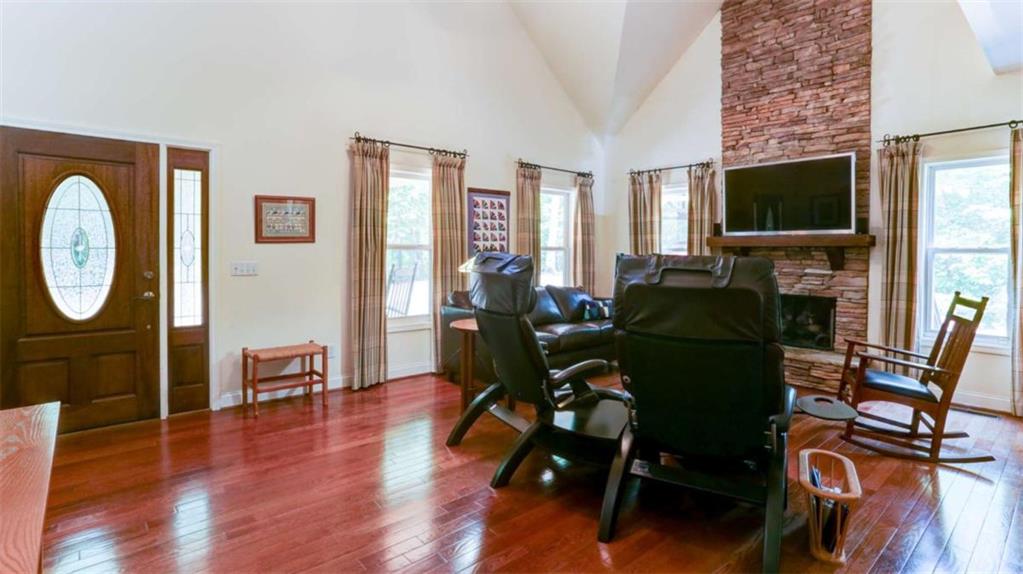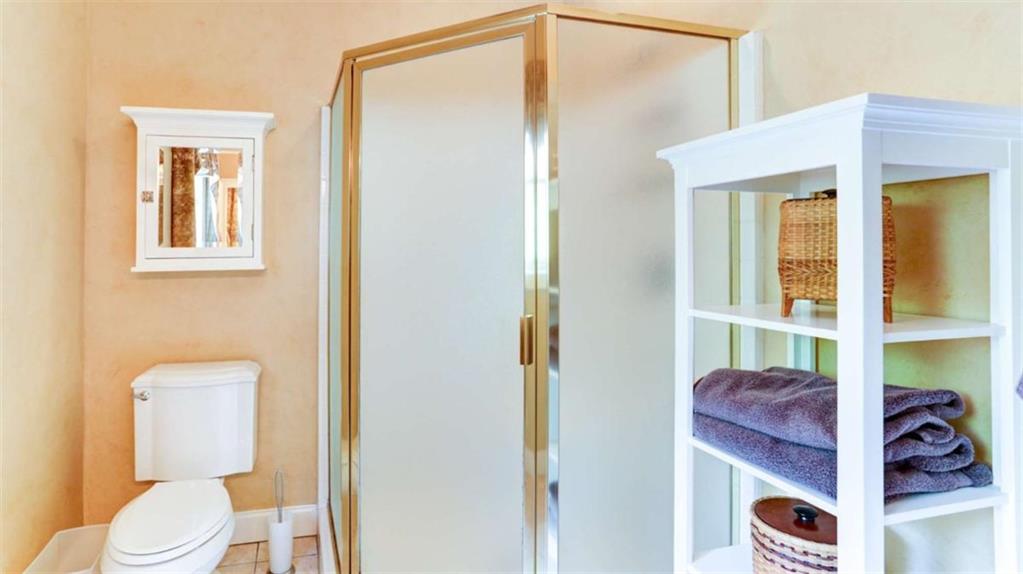386 Old River Rd
Dahlonega, GA 30533
$575,000
Serene Mountain Retreat in Sky Country - Just Minutes from Downtown Dahlonega. Experience the charm of North Georgia mountain living in this beautifully updated 3-bedroom, 2.5-bath Craftsman-style home, nestled on a private 2.6-acre lot in the highly sought-after Sky Country subdivision. Located just 3 miles from historic downtown Dahlonega, this home offers both tranquility and convenience - plus stunning seasonal mountain views for nearly half the year. Step onto the inviting front porch and into a warm, welcoming interior featuring gleaming hardwood floors throughout the main level, vaulted ceilings in the great room, and a cozy stone fireplace perfect for cool evenings. The kitchen has been thoughtfully updated with all new stainless steel appliances, granite countertops, and a spacious layout ideal for entertaining. A tiled laundry/pantry space adds function and style. Enjoy year-round comfort in the beautiful four-season tiled sunroom, which opens onto a newly upgraded deck - perfect for taking in the peaceful wooded surroundings and seasonal mountain views. The main-level primary suite features tray ceilings, two closets, and a spacious ensuite bath. Upstairs, you'll find two generously sized bedrooms, a full tiled bath, and a bonus office space - ideal for remote work or creative pursuits. The lower level includes a large 2-car garage, a workshop area, and basement storage. Outside, a custom wood and stone post-and-beam carport adds charm and extra covered parking. This home blends modern updates with timeless mountain appeal - whether you're seeking a full-time residence, a weekend escape, or a potential short-term rental (VRBO-style), this one is move-in ready. Don't miss your chance to own this rare gem in the heart of the North Georgia mountains!
- SubdivisionSky Country
- Zip Code30533
- CityDahlonega
- CountyLumpkin - GA
Location
- ElementaryCottrell
- JuniorLumpkin County
- HighLumpkin County
Schools
- StatusActive
- MLS #7591859
- TypeResidential
MLS Data
- Bedrooms3
- Bathrooms2
- Half Baths1
- Bedroom DescriptionMaster on Main
- RoomsFamily Room, Laundry, Sun Room, Workshop
- BasementDaylight, Exterior Entry
- FeaturesBeamed Ceilings, Double Vanity, His and Hers Closets, Vaulted Ceiling(s), Walk-In Closet(s)
- KitchenBreakfast Bar, Breakfast Room, Kitchen Island, Pantry
- AppliancesDishwasher, Gas Water Heater, Microwave, Refrigerator
- HVACCentral Air, Electric
- Fireplaces1
- Fireplace DescriptionFactory Built, Gas Log, Living Room, Stone
Interior Details
- StyleCraftsman
- ConstructionCement Siding, Concrete
- Built In2000
- StoriesArray
- ParkingCarport, Detached, Drive Under Main Level, Garage, Parking Pad, Storage
- FeaturesPrivate Yard
- ServicesHomeowners Association
- UtilitiesCable Available, Electricity Available, Water Available
- SewerSeptic Tank
- Lot DescriptionPrivate, Sprinklers In Front, Wooded
- Acres2.61
Exterior Details
Listing Provided Courtesy Of: Your NGA Team Realty 404-907-3594

This property information delivered from various sources that may include, but not be limited to, county records and the multiple listing service. Although the information is believed to be reliable, it is not warranted and you should not rely upon it without independent verification. Property information is subject to errors, omissions, changes, including price, or withdrawal without notice.
For issues regarding this website, please contact Eyesore at 678.692.8512.
Data Last updated on July 5, 2025 12:32pm







































