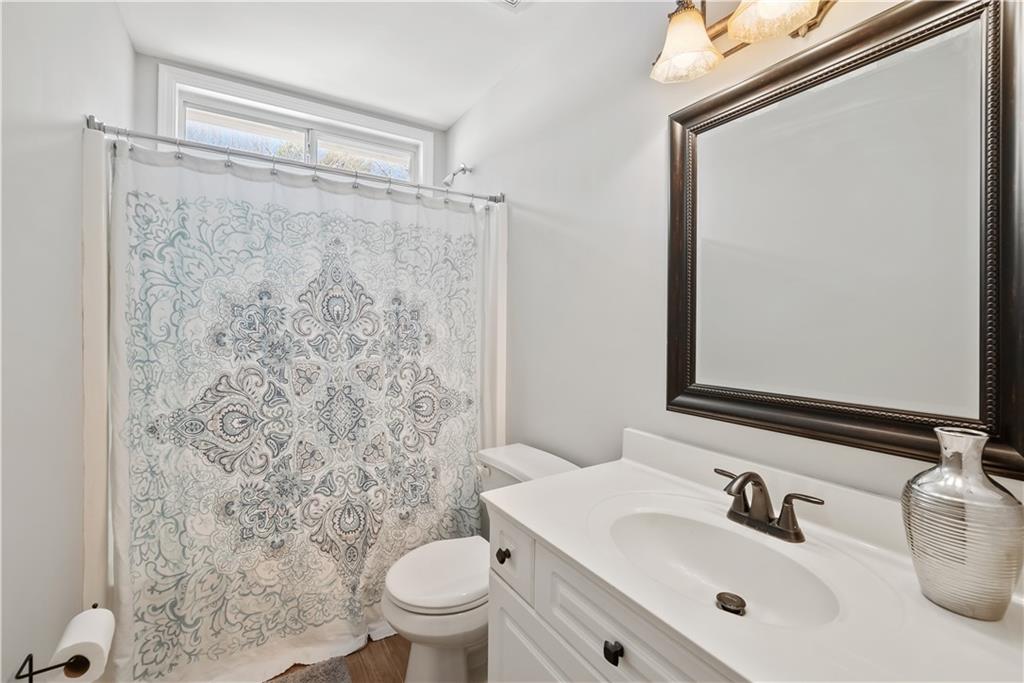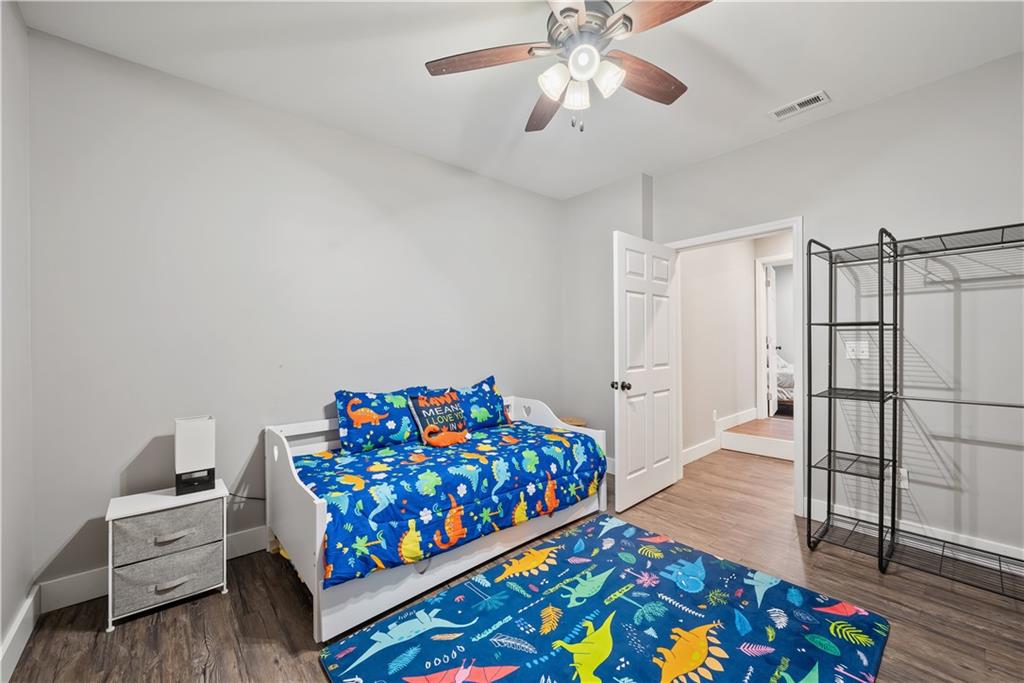2995 Barimore
Dacula, GA 30019
$599,999
***SELLER CONCESSIONS WITH ACCEPTED OFFER*** This home is PERFECT for Multi-Generational, Additional Income, or AIRBNB Living in Gwinnett Schools District! It is like having 2 houses in 1. Discover the ideal blend of function and flexibility in this beautifully updated multi-family home, complete with separate living quarters and private entrances—ideal for extended family, guests, or rental income. The open-concept MAIN LEVEL features a luxurious primary suite with spa-style bath, including dual vanities, soaking tub, and walk-in closet. With up to six additional bedrooms and a thoughtfully designed upper level offering three spacious rooms with walk-ins and a shared dual-sink bath, there’s room for everyone. The fully finished basement adds nearly 1,500 square feet of dynamic living space, including a kitchenette, laundry area, and four versatile flex rooms to suit your needs—whether it's a guest suite, studio, or home gym. Set in a quiet, well-maintained community and served by top-rated Gwinnett Schools, this home offers modern systems, abundant space, and seamless privacy under one roof.
- SubdivisionBarimore
- Zip Code30019
- CityDacula
- CountyGwinnett - GA
Location
- StatusActive
- MLS #7591870
- TypeResidential
- SpecialAgent Related to Seller
MLS Data
- Bedrooms6
- Bathrooms3
- Half Baths1
- Bedroom DescriptionIn-Law Floorplan, Master on Main, Oversized Master
- RoomsBonus Room, Exercise Room, Great Room
- BasementDaylight, Exterior Entry, Finished, Finished Bath, Full
- FeaturesDouble Vanity, High Ceilings 9 ft Main, High Ceilings 9 ft Upper, High Ceilings 10 ft Main, High Speed Internet, Tray Ceiling(s), Walk-In Closet(s)
- KitchenBreakfast Bar, Cabinets White, Eat-in Kitchen, Pantry, Second Kitchen, Solid Surface Counters, Stone Counters, View to Family Room
- AppliancesDishwasher, Gas Oven/Range/Countertop, Gas Water Heater, Microwave
- HVACCeiling Fan(s), Central Air, Electric
- Fireplaces1
- Fireplace DescriptionFamily Room, Gas Log, Gas Starter, Great Room, Masonry
Interior Details
- StyleTraditional
- ConstructionBrick Front, Frame
- Built In2003
- StoriesArray
- ParkingDriveway, Garage, Garage Door Opener, Garage Faces Front, Kitchen Level, Level Driveway
- FeaturesPrivate Entrance
- UtilitiesCable Available, Electricity Available, Natural Gas Available, Phone Available, Sewer Available
- SewerSeptic Tank
- Lot DescriptionBack Yard, Front Yard, Sloped
- Acres0.47
Exterior Details
Listing Provided Courtesy Of: Coldwell Banker Realty 404-262-1234

This property information delivered from various sources that may include, but not be limited to, county records and the multiple listing service. Although the information is believed to be reliable, it is not warranted and you should not rely upon it without independent verification. Property information is subject to errors, omissions, changes, including price, or withdrawal without notice.
For issues regarding this website, please contact Eyesore at 678.692.8512.
Data Last updated on August 22, 2025 11:53am


























