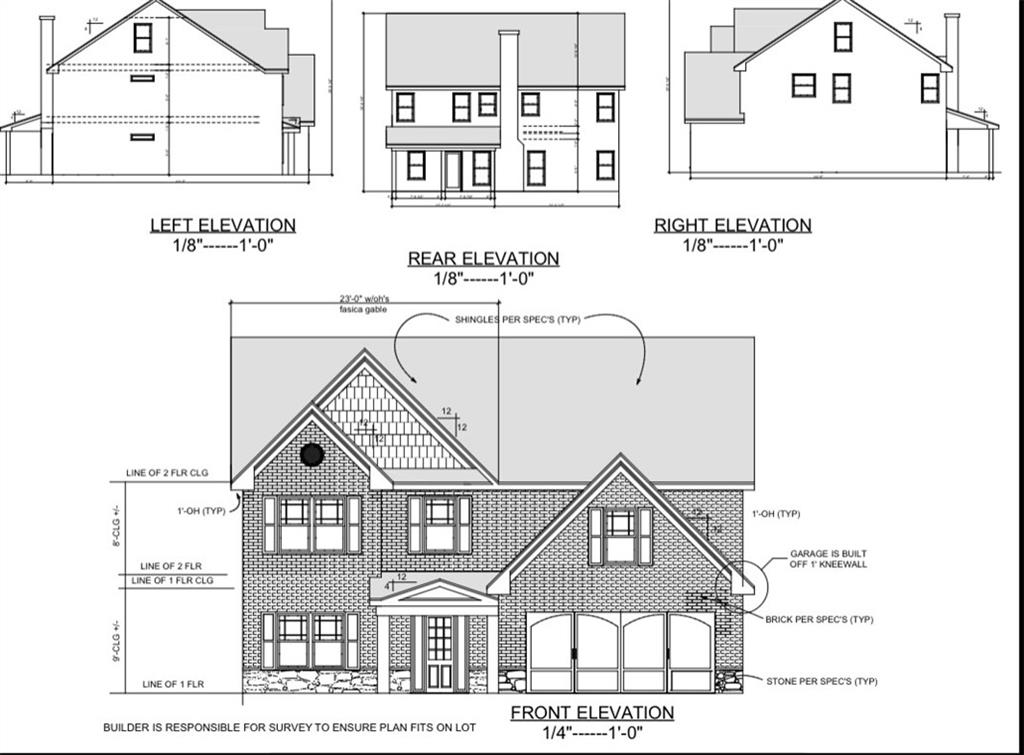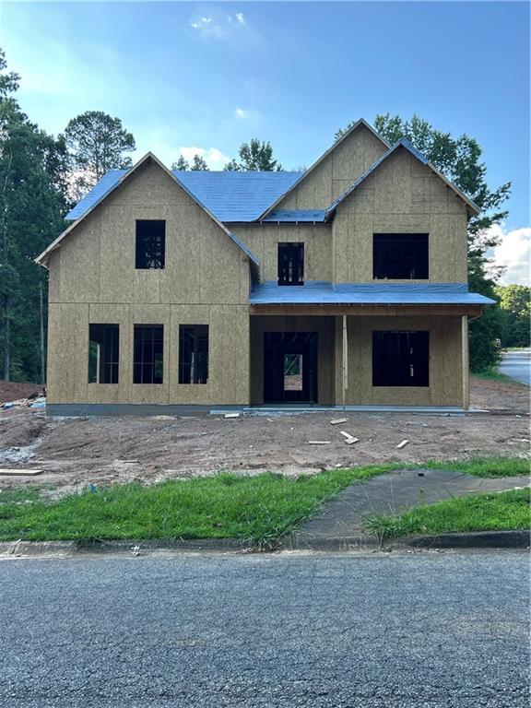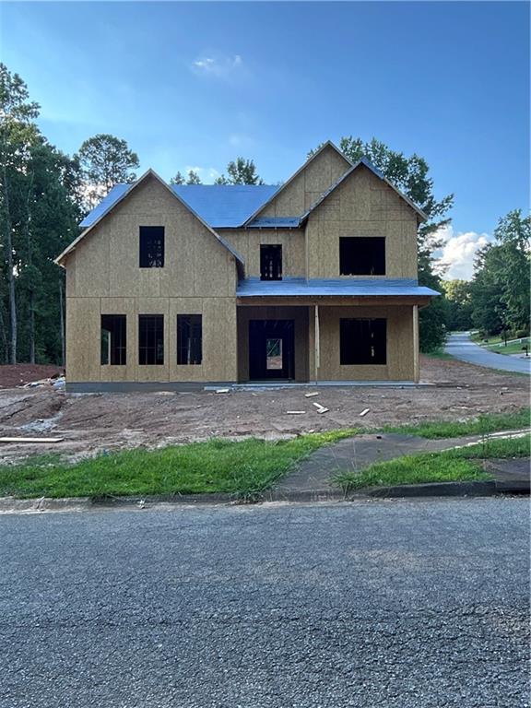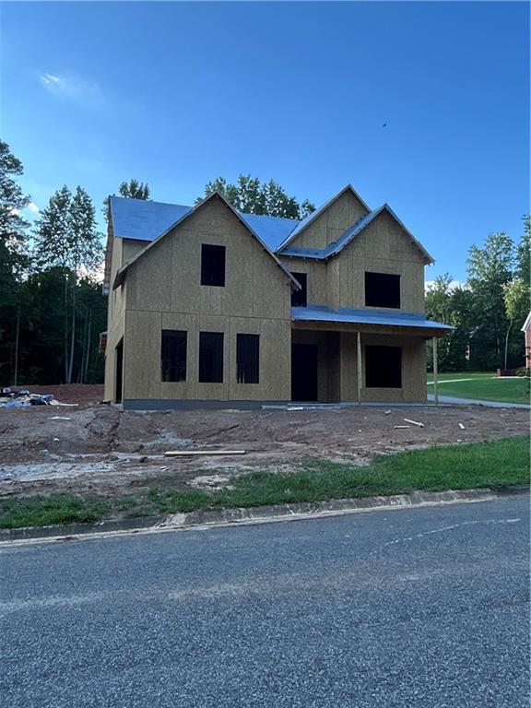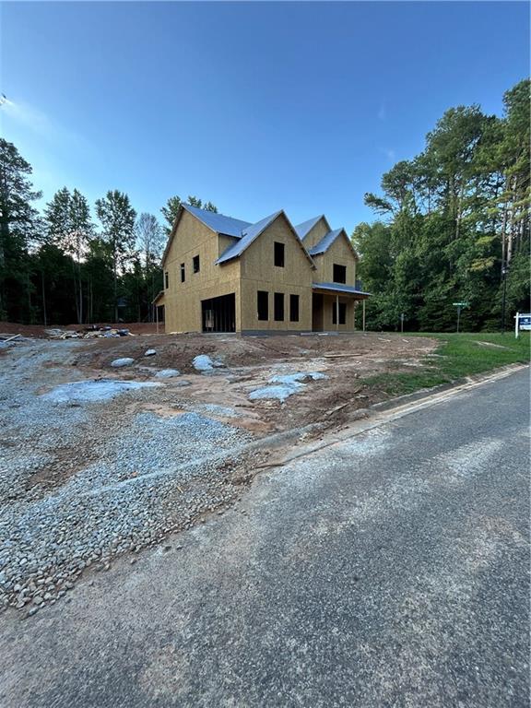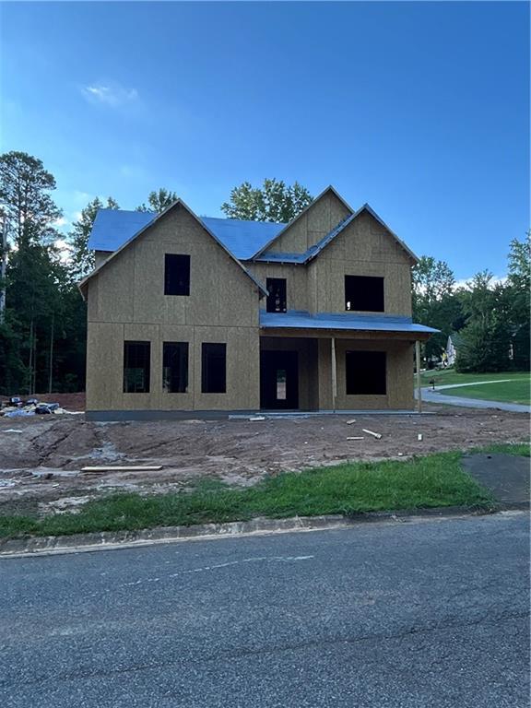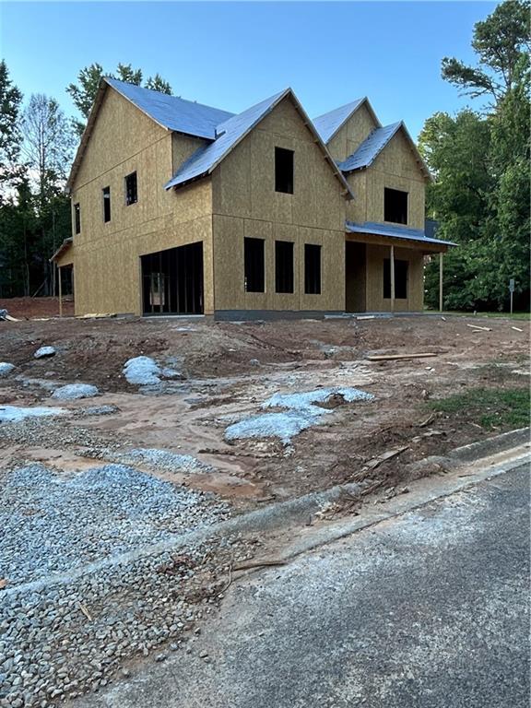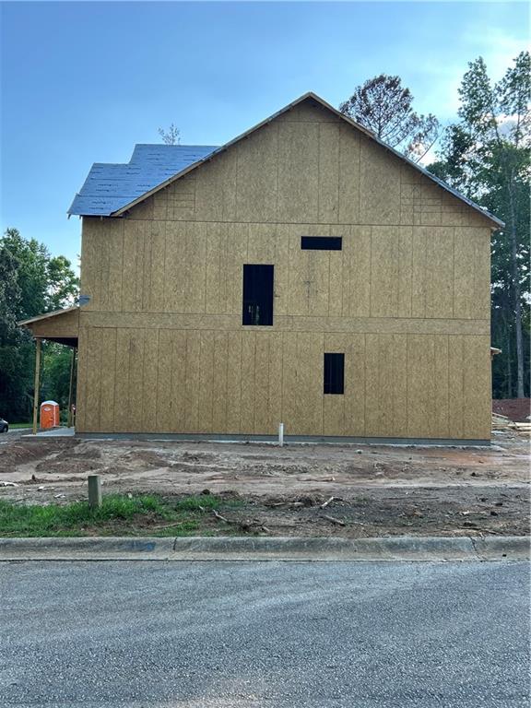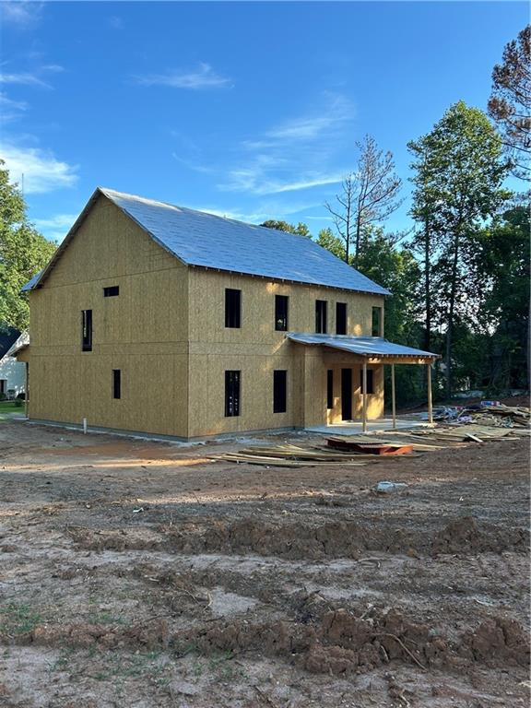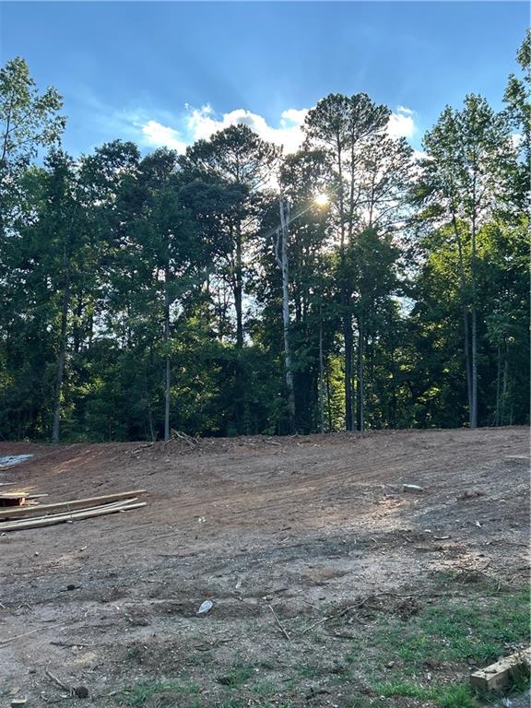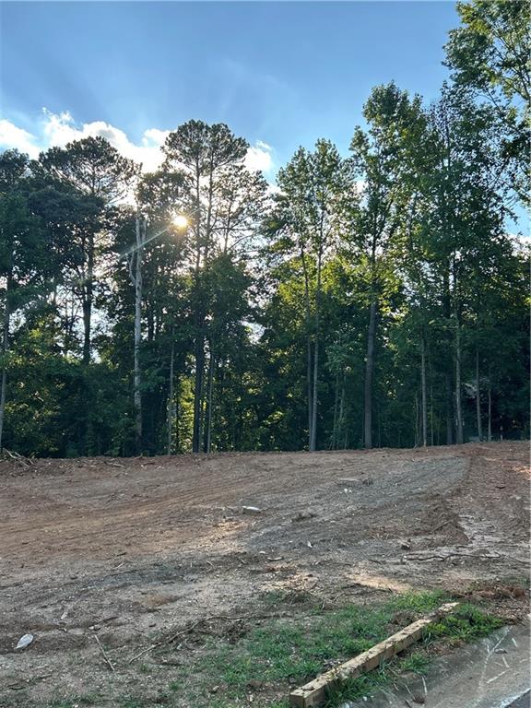5422 Copper Creek Rd. Drive
Flowery Branch, GA 30542
$775,000
Under Construction in Flowery Branch! Something truly special is taking shape in the heart of Flowery Branch, Georgia! Nestled on a corner lot in an established custom home community and within the highly sought-after Cherokee Bluff school district, this Adams Plan home is where luxury meets thoughtful design. This beautiful 4-bedroom, 3-bath home is filled with natural light thanks to oversized windows and doors. At its heart is a chef’s kitchen featuring an oversized island, walk-in pantry, and top-tier energy-efficient appliances—perfect for gathering and entertaining. Enjoy: A stunning open-concept living space with custom built-ins and a statement fireplace A large, covered back patio with wooded views—ideal for outdoor entertaining A convenient main-level guest suite for overnight visitors A serene upstairs owner’s retreat with a spa-like en suite Two additional spacious bedrooms and a full bath upstairs The Adams Plan combines timeless design, modern comfort, and high-end finishes, making this a one-of-a-kind opportunity to own a new construction home in a charming, well-established neighborhood. If you’re dreaming of your perfect home in Flowery Branch, now is the time to get in early and watch it come to life! Contact us today to learn more or schedule a private consultation.
- SubdivisionDeaton's Crossing
- Zip Code30542
- CityFlowery Branch
- CountyHall - GA
Location
- ElementaryChestnut Mountain
- JuniorCherokee Bluff
- HighCherokee Bluff
Schools
- StatusActive
- MLS #7591919
- TypeResidential
MLS Data
- Bedrooms4
- Bathrooms3
- Bedroom DescriptionOversized Master
- RoomsAttic, Dining Room, Family Room, Laundry, Master Bathroom, Master Bedroom, Office
- FeaturesEntrance Foyer, High Speed Internet, Recessed Lighting, Walk-In Closet(s)
- KitchenCabinets Other, Eat-in Kitchen, Pantry, Stone Counters
- AppliancesDishwasher, Electric Range, Microwave
- HVACCentral Air
- Fireplaces1
- Fireplace DescriptionLiving Room
Interior Details
- StyleTraditional
- ConstructionBrick, HardiPlank Type
- Built In2025
- StoriesArray
- ParkingDriveway, Garage
- FeaturesPrivate Entrance, Private Yard
- ServicesHomeowners Association, Near Schools, Near Shopping, Street Lights
- UtilitiesCable Available, Electricity Available, Phone Available, Underground Utilities, Water Available
- SewerSeptic Tank
- Lot DescriptionBack Yard, Corner Lot, Front Yard, Landscaped
- Lot Dimensions209 x 112
- Acres0.66
Exterior Details
Listing Provided Courtesy Of: Coldwell Banker Realty 770-889-3051

This property information delivered from various sources that may include, but not be limited to, county records and the multiple listing service. Although the information is believed to be reliable, it is not warranted and you should not rely upon it without independent verification. Property information is subject to errors, omissions, changes, including price, or withdrawal without notice.
For issues regarding this website, please contact Eyesore at 678.692.8512.
Data Last updated on October 4, 2025 8:47am
