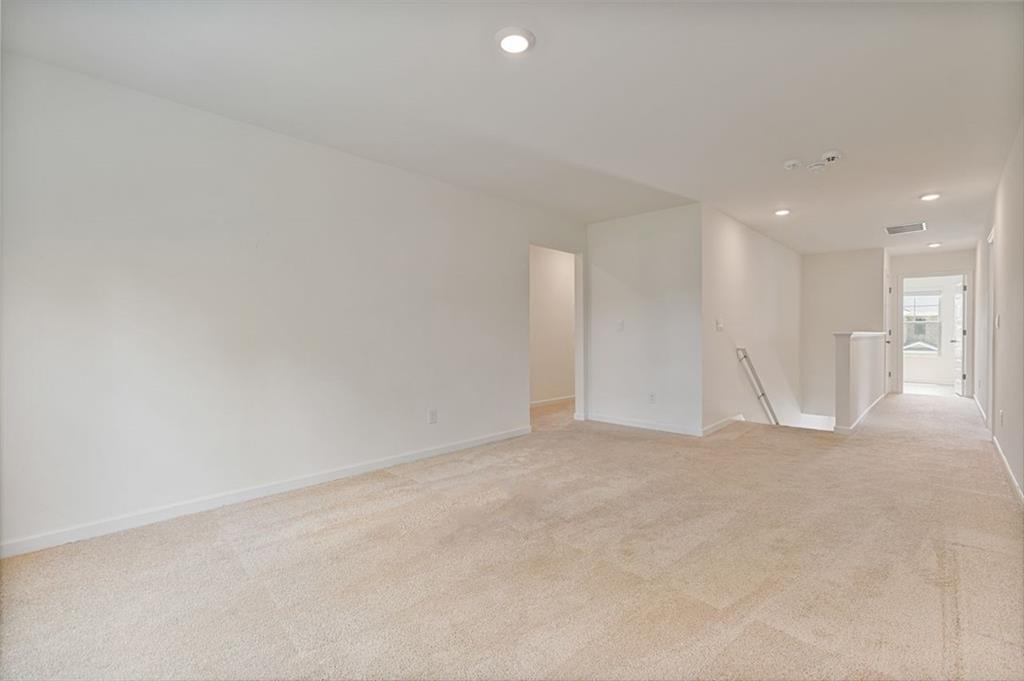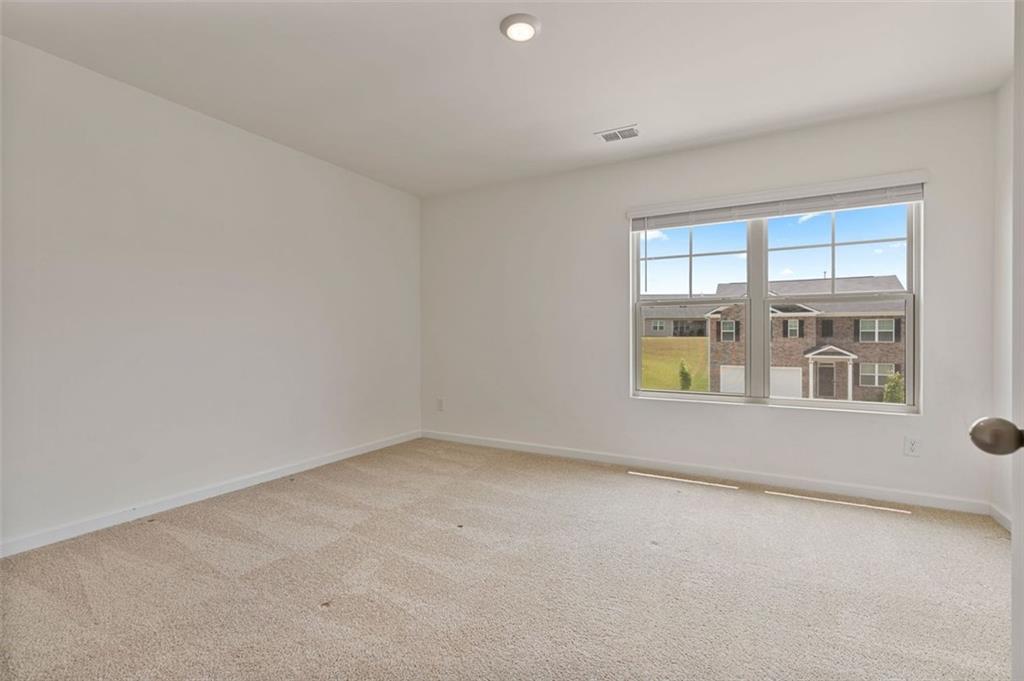4117 Flat Rock Point
Stonecrest, GA 30038
$420,000
BACK ON THE MARKET at no fault to the seller. MOVE-IN READY! Discover this beautifully crafted 5-bedroom, 3-bath home, tucked away on a peaceful cul-de-sac within the highly sought-after Enclave at Flat Rock Hills. This vibrant community features a regulation-size soccer field, double tennis courts, a huge swimming pool, and more. Built just under two years ago, this home blends modern design with comfort. As you enter, wide-plank hardwood floors lead you past a formal dining room perfect for memorable gatherings. The open-concept kitchen is a culinary haven, complete with a massive island, extensive counter space, and a walk-in food pantry — ideal for everyday meals and entertaining alike. The breakfast area overlooks a comfortable family room fitted with a fireplace, making it a space of relaxation. This floor is finished with a bedroom and a full bathroom, perfect for guests, in-laws, or a home office. As you arrive upstairs, you will find a spacious loft, providing flexibility and additional living space. Highlighted on this level is the oversized primary suite, boasting a sitting room, two walk-in closets, a deluxe bathroom with dual vanities, a soaking tub and a separate shower. Three additional well-sized bedrooms, a full bathroom, and a laundry room arranges this floor wonderfully for everyday living. Enjoy the outdoors with a fully fenced backyard and a covered patio, ready for countless barbecues and lounging sessions. Just minutes away from grocery stores, local restaurants, Stonecrest Mall, and I-20, this home offers easy access to all of your essentials and more! Set up a showing today, and come see your future home!
- SubdivisionEnclave at Flat Rock Hills
- Zip Code30038
- CityStonecrest
- CountyDekalb - GA
Location
- ElementaryFlat Rock
- JuniorSalem
- HighMartin Luther King Jr
Schools
- StatusActive
- MLS #7591957
- TypeResidential
MLS Data
- Bedrooms5
- Bathrooms3
- Bedroom DescriptionOversized Master, Roommate Floor Plan, Sitting Room
- RoomsBedroom, Bathroom, Family Room, Dining Room, Kitchen, Laundry, Loft, Master Bathroom, Master Bedroom
- FeaturesHigh Ceilings 9 ft Main, High Ceilings 9 ft Upper, Double Vanity, Entrance Foyer, Walk-In Closet(s)
- KitchenKitchen Island, Pantry, Pantry Walk-In, View to Family Room
- AppliancesDishwasher, Disposal, Gas Cooktop, Gas Oven/Range/Countertop, Gas Water Heater, Microwave
- HVACCentral Air, Ceiling Fan(s)
- Fireplaces1
- Fireplace DescriptionElectric
Interior Details
- StyleContemporary, Craftsman, Traditional
- ConstructionBrick, HardiPlank Type
- Built In2023
- StoriesArray
- ParkingAttached, Driveway
- FeaturesRain Gutters
- ServicesHomeowners Association, Playground, Pool, Tennis Court(s)
- UtilitiesCable Available, Electricity Available, Natural Gas Available, Phone Available, Sewer Available, Underground Utilities, Water Available
- SewerPublic Sewer
- Lot DescriptionBack Yard, Cul-de-sac Lot, Front Yard
- Lot Dimensions0000x0000
- Acres0.19
Exterior Details
Listing Provided Courtesy Of: UC Premier Properties 833-886-5263

This property information delivered from various sources that may include, but not be limited to, county records and the multiple listing service. Although the information is believed to be reliable, it is not warranted and you should not rely upon it without independent verification. Property information is subject to errors, omissions, changes, including price, or withdrawal without notice.
For issues regarding this website, please contact Eyesore at 678.692.8512.
Data Last updated on October 4, 2025 8:47am




























