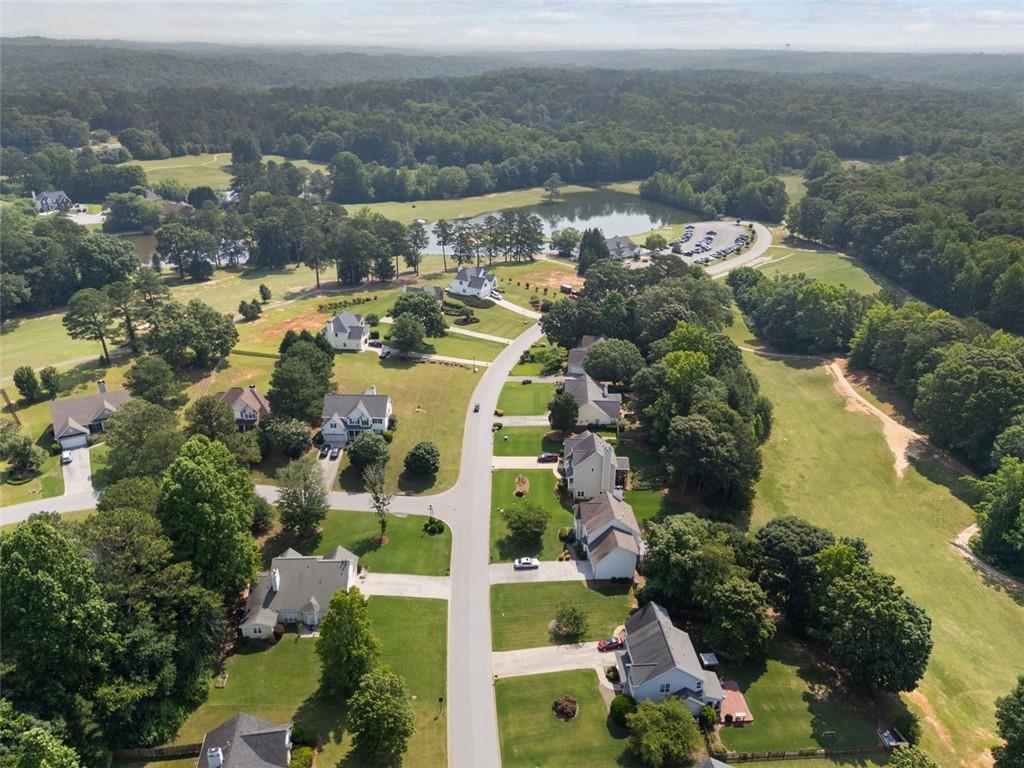14 Augusta Way
Hiram, GA 30141
$419,999
Resort-style living meets everyday convenience in this expansive 5-bedroom, 4-bath home offering over 3,200 sq ft of living space in the sought-after Creekside Golf & Country Club community. The finished basement adds exceptional functionality with three rooms, a full bath, and a wet bar—ideal for a home theater, gym, office, or guest suite. Basement also includes a large storage room. The main floor features a guest bedroom with a full bath, formal dining room, half bath, breakfast area, kitchen with gas stove, refrigerator, comfortable living room, and a dedicated laundry room. Upstairs, you’ll find four additional bedrooms and two full baths, including a generous primary suite with a walk-in closet and private bath. The oversized bedroom above the garage offers great flexibility and space. Interior finishes include tile and hardwood flooring throughout, along with brand-new carpet for added comfort. Creekside Country Club, includes a beautifully maintained 18-hole golf course, on-site dining, tennis courts, a sparkling pool, and a clubhouse that hosts year-round activities like trivia nights, junior golf, and neighborhood gatherings. Conveniently located just 6 miles from White Oak Park, Publix, and South Paulding High School, 2 miles from Kroger and Ingles, and only 10 minutes to I-20, this home blends luxury, lifestyle, and accessibility. Floor plan available in photos. **All information is deemed reliable but must be independently verified by the buyer.**
- SubdivisionCreekside Golf & Country Club
- Zip Code30141
- CityHiram
- CountyPaulding - GA
Location
- ElementaryNebo
- JuniorSouth Paulding
- HighSouth Paulding
Schools
- StatusActive
- MLS #7592033
- TypeResidential
MLS Data
- Bedrooms5
- Bathrooms4
- RoomsBasement, Bonus Room, Exercise Room, Media Room
- BasementExterior Entry, Finished Bath, Finished
- FeaturesDouble Vanity, High Speed Internet, Wet Bar
- KitchenBreakfast Room, Cabinets Stain, Pantry, Breakfast Bar
- AppliancesDishwasher, Refrigerator, Gas Range, Microwave
- HVACCentral Air
- Fireplaces1
- Fireplace DescriptionFactory Built, Gas Log
Interior Details
- StyleTraditional
- ConstructionVinyl Siding, Brick
- Built In2000
- StoriesArray
- PoolIn Ground
- ParkingAttached, Driveway, Garage, Garage Faces Front, Kitchen Level, Level Driveway
- FeaturesPrivate Entrance, Private Yard
- ServicesClubhouse, Country Club, Golf, Homeowners Association, Meeting Room, Lake, Pool, Restaurant, Tennis Court(s), Street Lights
- UtilitiesElectricity Available, Natural Gas Available, Water Available
- SewerSeptic Tank
- Lot DescriptionBack Yard, Corner Lot, Front Yard
- Acres0.5
Exterior Details
Listing Provided Courtesy Of: Duffey Realty, Inc. 770-836-1117

This property information delivered from various sources that may include, but not be limited to, county records and the multiple listing service. Although the information is believed to be reliable, it is not warranted and you should not rely upon it without independent verification. Property information is subject to errors, omissions, changes, including price, or withdrawal without notice.
For issues regarding this website, please contact Eyesore at 678.692.8512.
Data Last updated on July 5, 2025 12:32pm







































































