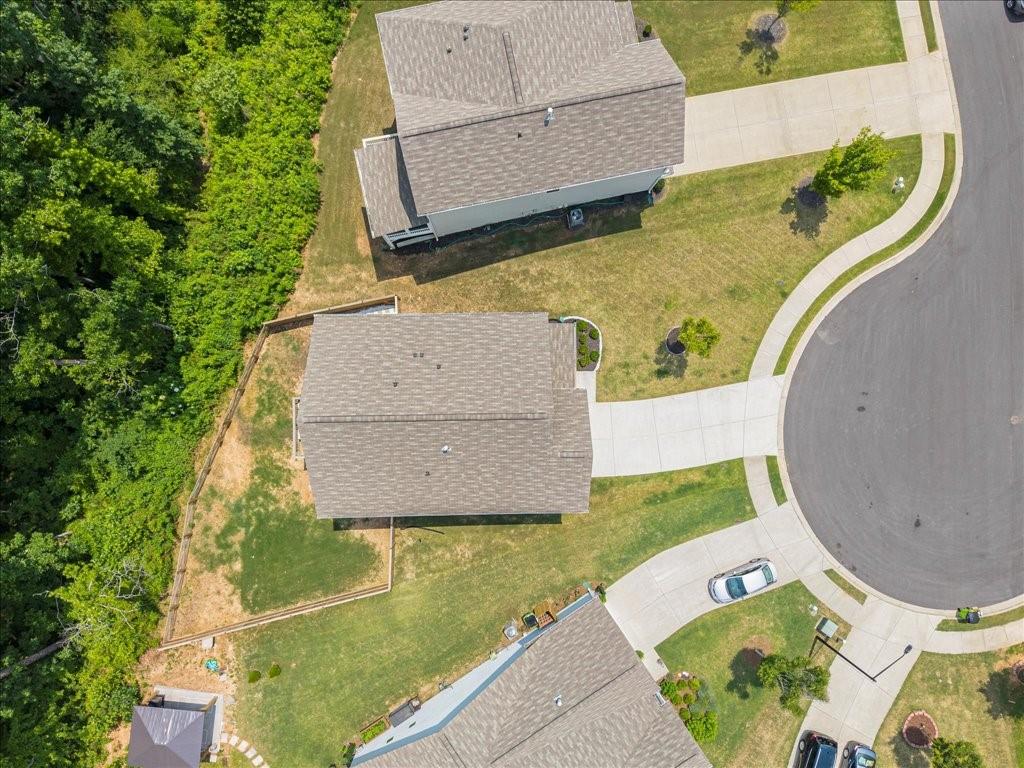340 Louise Lane
Canton, GA 30114
$534,900
Welcome home to your like-new home, without the hassle of new construction. Built in 2022, this beautifully maintained, like-new residence offers 5 spacious bedrooms, 3 full bathrooms, and a full basement — providing all the space you need for comfortable living and entertaining. This cul-de-sac home is on one of the largest lots in the Amberwood subdivision in Canton. The open-concept main level features a bright and airy living area, a modern kitchen with stainless steel appliances, and and oversized island. The kitchen opens directly to the family room, complete with a fireplace and beautifully modern accent walls. The main-floor guest suite adds flexibility for visitors or multi-generational living, or a home office that is easily accessible, while still providing privacy. A full bathroom on the main floor provides convenience for guests. Upstairs, the massive primary suite is large enough for a sitting area and includes a walk-in closet and a spa-like en suite bath with a soaking tub, walk in shower and double vanities Three additional bedrooms and a full bath ensure there’s room for everyone. Laundry room is conveniently located upstairs, easily accessible from the primary suite. The full basement offers endless possibilities — finish it for additional living space, a home gym, media room, or keep it for extra storage. In the fall and winter months, enjoy views and peaceful sounds from nearby Blankets Creek from the back deck. The new fenced in back yard provides privacy, while allowing for easy entry with three separate gates. Located in a desirable neighborhood with easy access to schools, shopping, and commuting routes, this move-in ready gem won’t last long!
- SubdivisionAmberwood
- Zip Code30114
- CityCanton
- CountyCherokee - GA
Location
- ElementarySixes
- JuniorFreedom - Cherokee
- HighWoodstock
Schools
- StatusActive
- MLS #7592053
- TypeResidential
MLS Data
- Bedrooms5
- Bathrooms3
- Bedroom DescriptionOversized Master
- RoomsBasement, Family Room
- BasementBath/Stubbed, Daylight, Exterior Entry, Interior Entry, Unfinished, Walk-Out Access
- FeaturesDouble Vanity, Entrance Foyer, Walk-In Closet(s)
- KitchenEat-in Kitchen, Kitchen Island, Pantry, Stone Counters, View to Family Room
- AppliancesDishwasher, Disposal, Gas Cooktop, Microwave
- HVACCeiling Fan(s), Central Air
- Fireplaces1
- Fireplace DescriptionFamily Room
Interior Details
- StyleTraditional
- ConstructionHardiPlank Type
- Built In2022
- StoriesArray
- ParkingGarage, Garage Faces Front, Level Driveway
- ServicesHomeowners Association
- UtilitiesCable Available, Electricity Available, Natural Gas Available, Phone Available, Sewer Available, Water Available
- SewerPublic Sewer
- Lot DescriptionBack Yard, Cul-de-sac Lot, Wooded
- Lot Dimensionsx
- Acres0.16
Exterior Details
Listing Provided Courtesy Of: RE/MAX Town and Country 770-345-8211

This property information delivered from various sources that may include, but not be limited to, county records and the multiple listing service. Although the information is believed to be reliable, it is not warranted and you should not rely upon it without independent verification. Property information is subject to errors, omissions, changes, including price, or withdrawal without notice.
For issues regarding this website, please contact Eyesore at 678.692.8512.
Data Last updated on February 13, 2026 3:52pm





























































