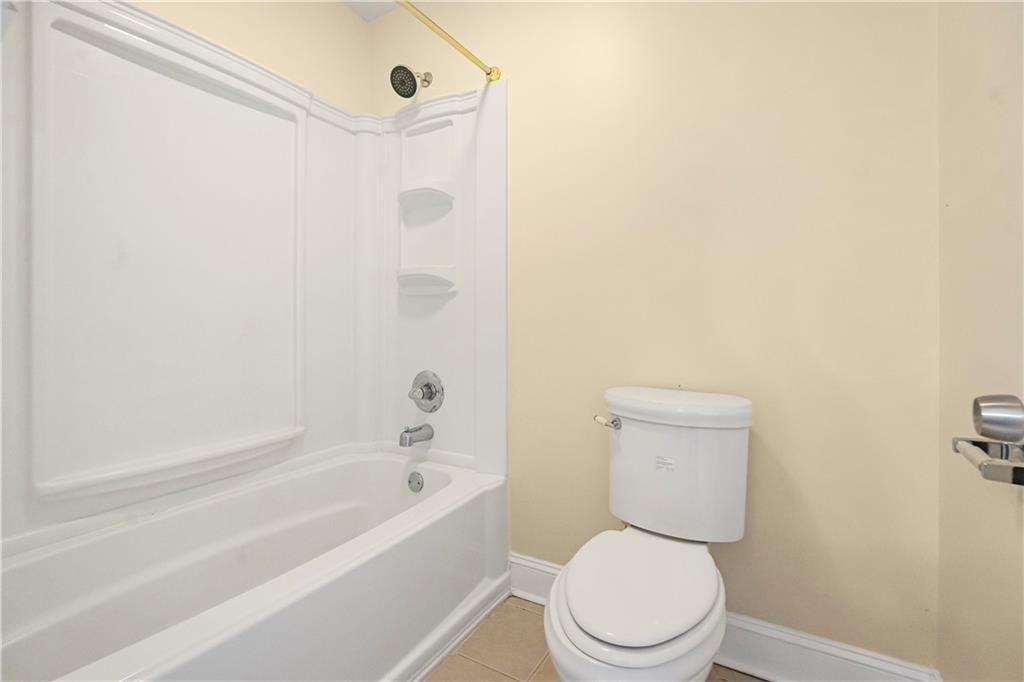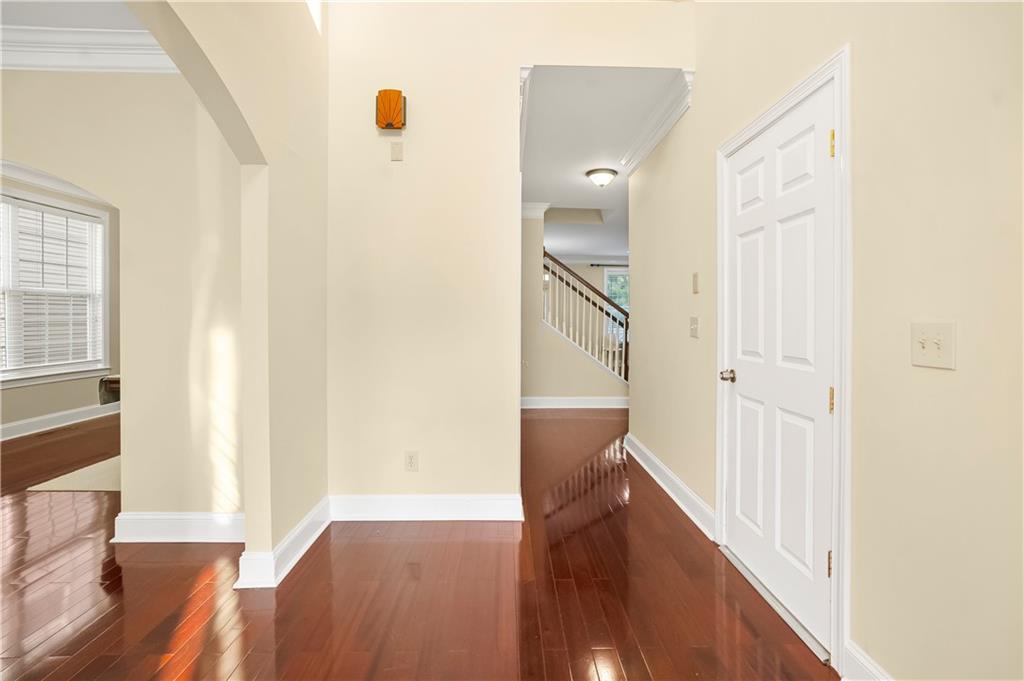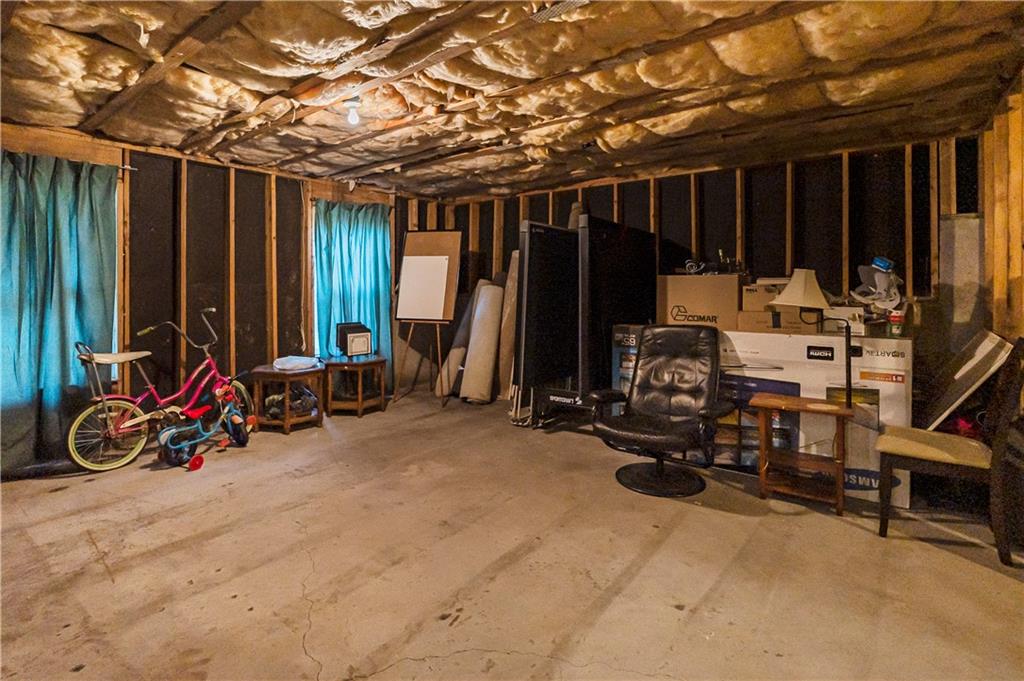3460 Drayton Manor Run
Lawrenceville, GA 30046
$525,000
GREAT NEWS! PRICED REDUCED TO WELL BELOW VALUE! * BUYER HAS POTENTIAL FOR INSTANT EQUITY! * BEDROOM AND FULL BATH ON MAIN LEVEL Appointed 5BR/4BA Home with Full Basement – Prime Sugarloaf Location! This stunning five-bedroom, four-bathroom family home with a full daylight basement has been recently updated and is move-in ready! Enjoy peace of mind with brand-new stainless steel appliances — including refrigerator, range, microwave, and dishwasher — all covered by a one-year warranty. Located just off Sugarloaf Parkway, this home offers unbeatable convenience to shopping, schools, parks, and more! Step into a dramatic two-story foyer and a spacious open floor plan featuring formal living and dining rooms with gleaming hardwood floors. The cook’s kitchen is a dream, with abundant counter space, granite countertops, a center island, and beautiful wood cabinetry. A bright breakfast area sits beside elegant French doors, opening to a large deck that overlooks a privacy-fenced backyard — perfect for entertaining or relaxing. The family room with fireplace is open to the kitchen, creating an inviting space for everyday living and gatherings. A main-level bedroom with a full bath is ideal for guests or a home office. Upstairs, the spacious master suite features a vaulted ceiling, sitting area, and huge walk-in closet. The luxury master bath includes a jetted garden tub, separate shower, and double vanities with granite counters. Three additional upper-level bedrooms are all generously sized, with one offering an en suite bath. A shared hall bath with double vanities serves the remaining bedrooms. The full daylight basement offers large windows and endless potential — perfect for storage, recreation, or future finishing. Additional features include a two-car garage with openers, a wide driveway, and outstanding curb appeal. This home is an exceptional value in a highly desirable area — don’t miss out!
- SubdivisionSugarloaf Manor
- Zip Code30046
- CityLawrenceville
- CountyGwinnett - GA
Location
- ElementaryWinn Holt
- JuniorMoore
- HighCentral Gwinnett
Schools
- StatusActive
- MLS #7592086
- TypeResidential
- SpecialArray
MLS Data
- Bedrooms5
- Bathrooms4
- Bedroom DescriptionOversized Master, Sitting Room, Split Bedroom Plan
- RoomsBasement, Living Room
- BasementDaylight, Full, Interior Entry, Unfinished, Walk-Out Access
- FeaturesCathedral Ceiling(s), Crown Molding, Disappearing Attic Stairs, Double Vanity, Entrance Foyer, Entrance Foyer 2 Story, High Speed Internet, Vaulted Ceiling(s)
- KitchenBreakfast Room, Cabinets Stain, Eat-in Kitchen, Kitchen Island, Pantry, Stone Counters, View to Family Room
- AppliancesDishwasher, Disposal, Electric Range, Gas Water Heater, Microwave, Refrigerator, Washer
- HVACCeiling Fan(s), Central Air, Electric, Zoned
- Fireplaces1
- Fireplace DescriptionBrick, Factory Built, Family Room, Gas Starter, Great Room, Masonry
Interior Details
- StyleContemporary, Modern
- ConstructionBrick Front, Cement Siding, HardiPlank Type
- Built In2005
- StoriesArray
- ParkingAttached, Driveway, Garage, Garage Door Opener, Garage Faces Front, Kitchen Level, Level Driveway
- FeaturesPrivate Entrance, Private Yard
- ServicesHomeowners Association, Near Schools, Near Shopping, Near Trails/Greenway, Park, Restaurant, Sidewalks, Street Lights
- UtilitiesCable Available, Electricity Available, Natural Gas Available, Phone Available, Sewer Available, Underground Utilities, Water Available
- SewerPublic Sewer
- Lot DescriptionBack Yard, Front Yard, Landscaped, Level, Private
- Lot Dimensionsx
- Acres0.13
Exterior Details
Listing Provided Courtesy Of: Keller Williams North Atlanta 770-663-7291

This property information delivered from various sources that may include, but not be limited to, county records and the multiple listing service. Although the information is believed to be reliable, it is not warranted and you should not rely upon it without independent verification. Property information is subject to errors, omissions, changes, including price, or withdrawal without notice.
For issues regarding this website, please contact Eyesore at 678.692.8512.
Data Last updated on October 4, 2025 8:47am














































