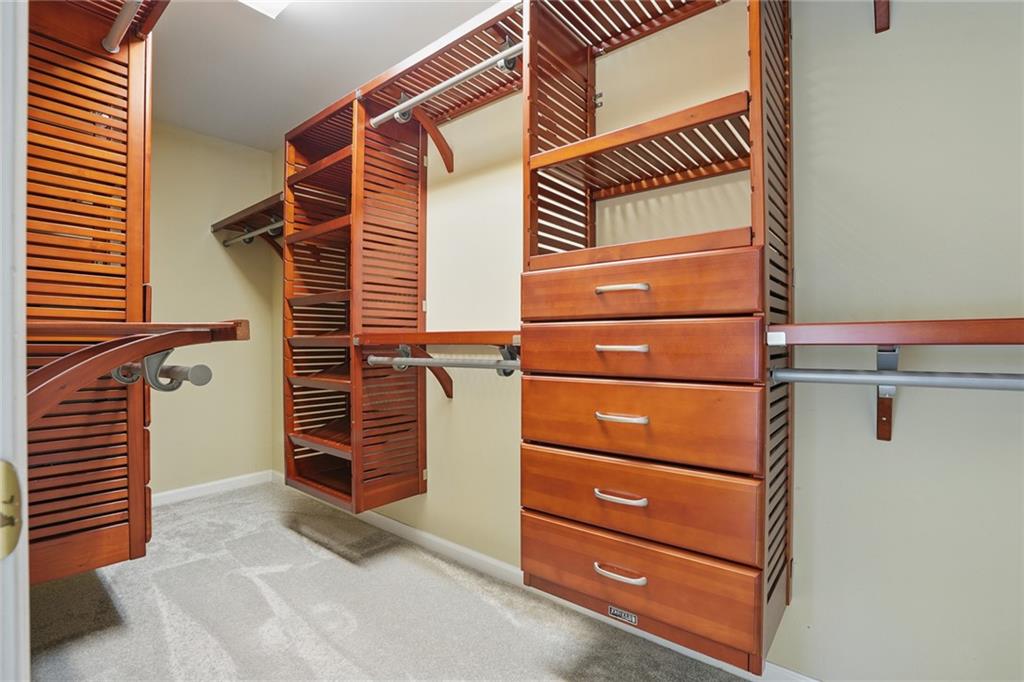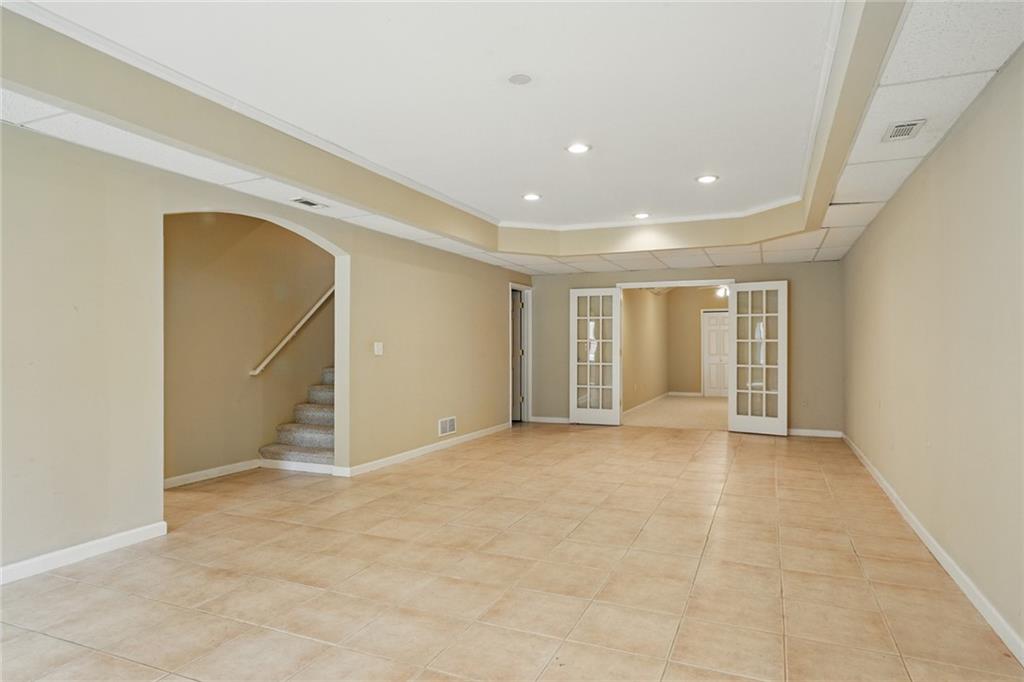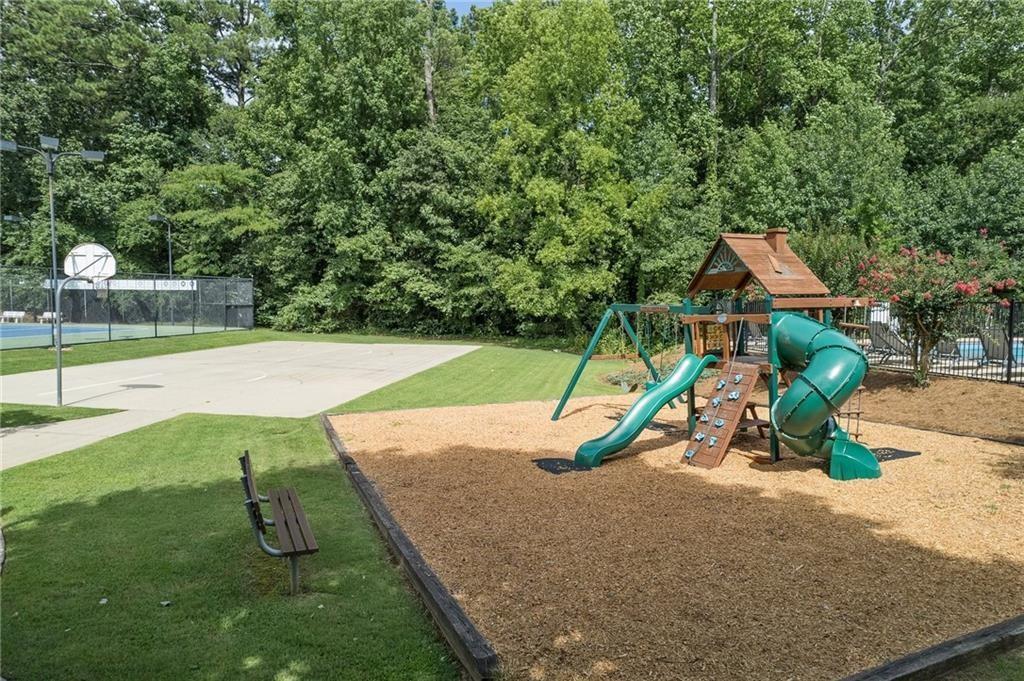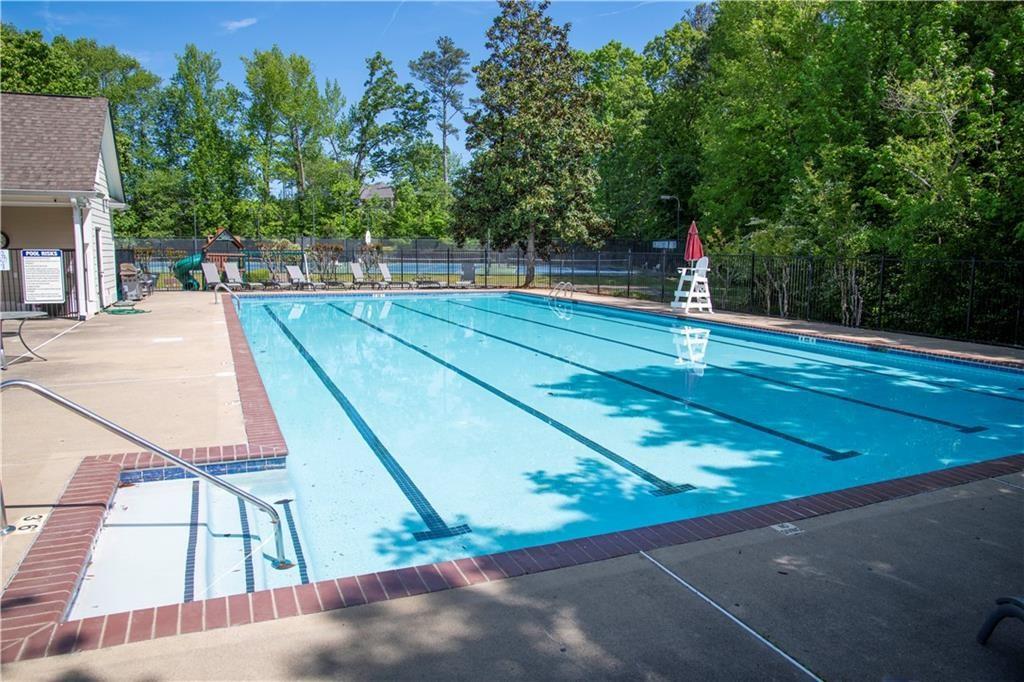2802 Arabian Trail NE
Marietta, GA 30062
$850,000
Stunning 5-bedroom/ 5.5-bathroom home in top ranked STEM school district! Murdock, Hightower, POPE High School. Prime CULDESAC location with Level & FENCED BACKYARD. Open Floorplan featuring white oak HARDWOOD FLOORS thru-out the Main Floor. Hard to find GUEST SUITE on MAIN LEVEL with Full Bath. UPDATED KITCHEN with center island, SOFT CLOSE cabinetry, EXOTIC GRANITE COUNTERS, 6 BURNER THERMADOR GAS RANGE and Sun-filled eating area. The Two Story Family Room features a Fireplace with Gas Logs and views the kitchen and Living Room. There is a Beautiful Banquet Sized Dining Room with Bayed Window off of the Front Foyer. The second Level features 3 bedrooms, each with their own private bathroom, a laundry room, & oversized Primary Suite with a large sitting room, full 5-piece ensuite & 2 walk-in closets with custom shelving systems. Fully FINISHED daylight BASEMENT with RecRoom, Bedroom, Full Bath, Bonus Room, & workshop. Enjoy the front porch or the huge fully FENCED BACKYARD with SCREENED PORCH and large deck. This turnkey home offers Newer Low E Argon gas filled double and TRIPLE PANE WINDOWS. The Roof was replaced in 2014 & HVAC was recently replaced in 2024. Sought after Kings Farm Nbrhood with Clubhouse, Playground, Swim & Tennis.
- SubdivisionKings Farm
- Zip Code30062
- CityMarietta
- CountyCobb - GA
Location
- ElementaryMurdock
- JuniorHightower Trail
- HighPope
Schools
- StatusPending
- MLS #7592112
- TypeResidential
- SpecialOwner Transferred
MLS Data
- Bedrooms5
- Bathrooms5
- Bedroom DescriptionOversized Master, Sitting Room
- RoomsBasement
- BasementDaylight, Finished, Finished Bath, Walk-Out Access
- FeaturesBookcases, Crown Molding, Disappearing Attic Stairs, Double Vanity, Entrance Foyer 2 Story, High Ceilings 10 ft Main, High Speed Internet, Recessed Lighting, Tray Ceiling(s), Walk-In Closet(s)
- KitchenCabinets White, Eat-in Kitchen, Pantry, Stone Counters, View to Family Room
- AppliancesDishwasher, Disposal, Dryer, Gas Range, Microwave, Range Hood, Refrigerator, Washer
- HVACCeiling Fan(s), Central Air, Electric, Zoned
- Fireplaces1
- Fireplace DescriptionFamily Room, Gas Log, Gas Starter
Interior Details
- StyleTraditional
- ConstructionBrick, Brick 3 Sides, HardiPlank Type
- Built In2000
- StoriesArray
- ParkingAttached, Garage, Garage Door Opener, Garage Faces Front
- FeaturesPrivate Yard, Rain Gutters
- ServicesClubhouse, Homeowners Association, Near Schools, Near Shopping, Playground, Pool, Sidewalks, Street Lights, Swim Team, Tennis Court(s)
- UtilitiesCable Available, Electricity Available, Natural Gas Available, Sewer Available, Underground Utilities, Water Available
- SewerPublic Sewer
- Lot DescriptionBack Yard, Cul-de-sac Lot, Landscaped, Level
- Lot Dimensionsx
- Acres0.349
Exterior Details
Listing Provided Courtesy Of: Harry Norman Realtors 770-977-9500

This property information delivered from various sources that may include, but not be limited to, county records and the multiple listing service. Although the information is believed to be reliable, it is not warranted and you should not rely upon it without independent verification. Property information is subject to errors, omissions, changes, including price, or withdrawal without notice.
For issues regarding this website, please contact Eyesore at 678.692.8512.
Data Last updated on July 5, 2025 12:32pm















































