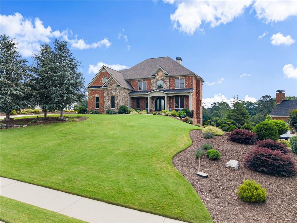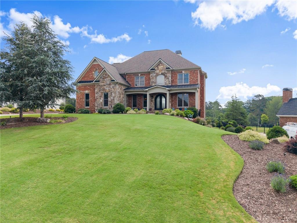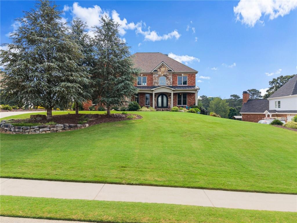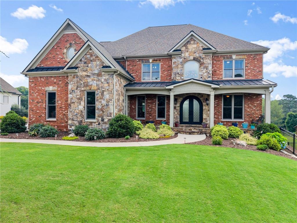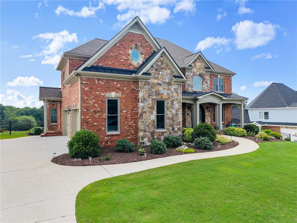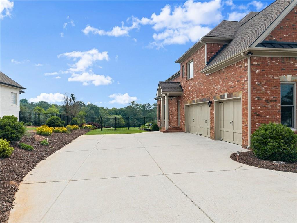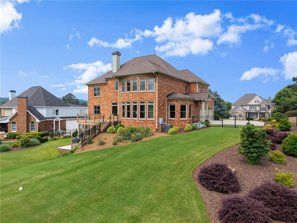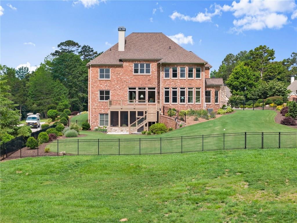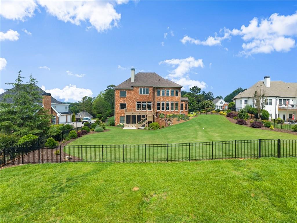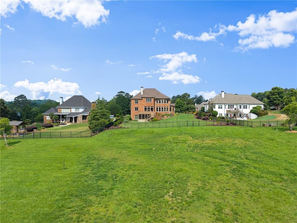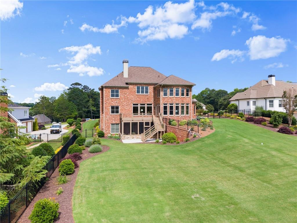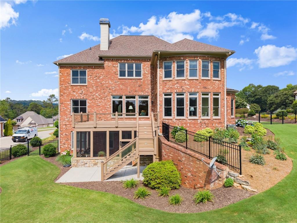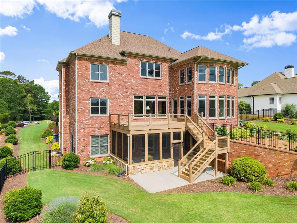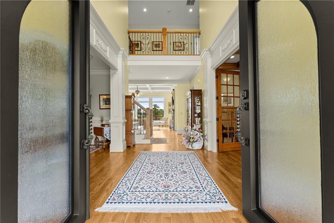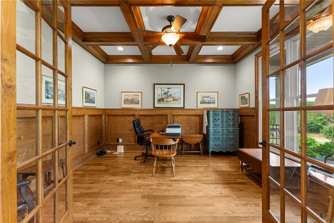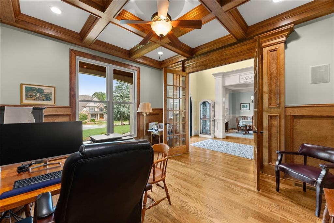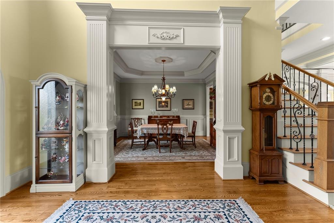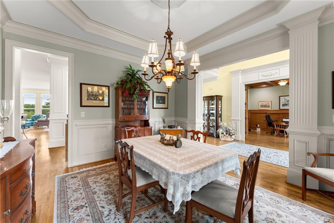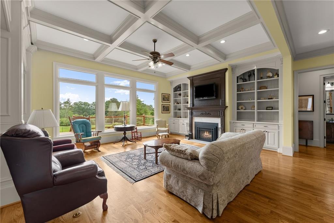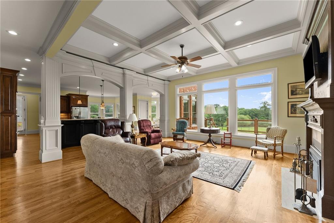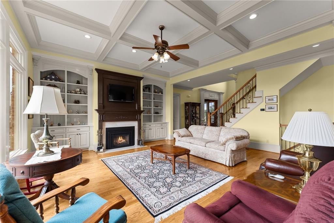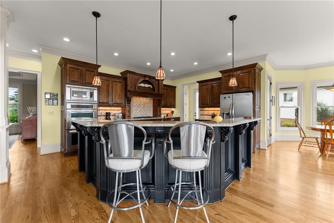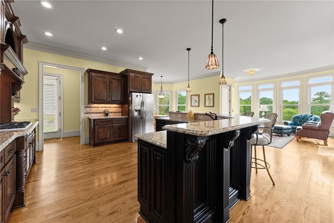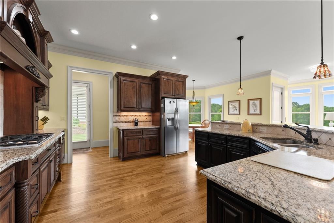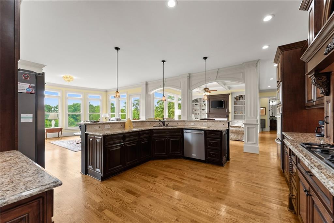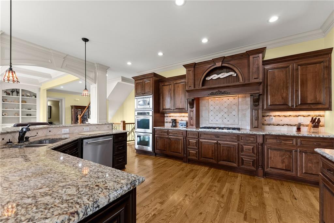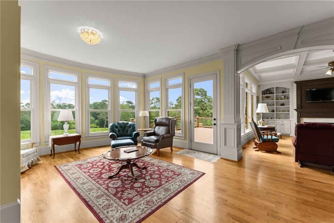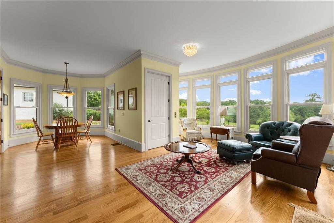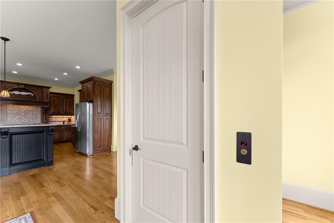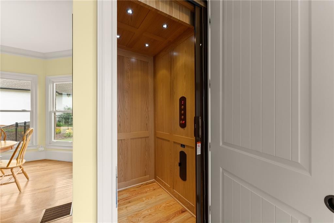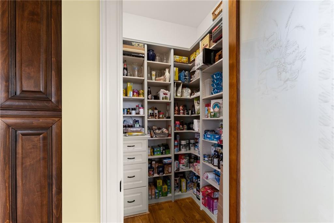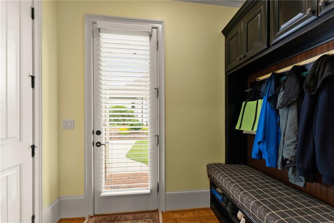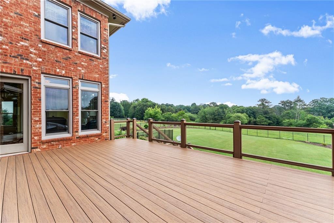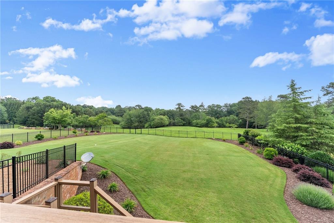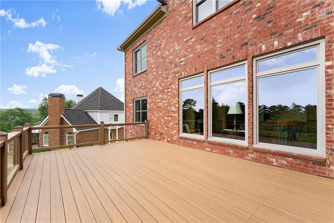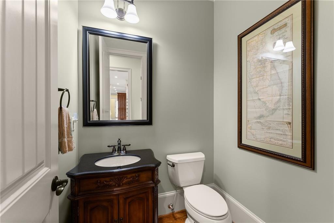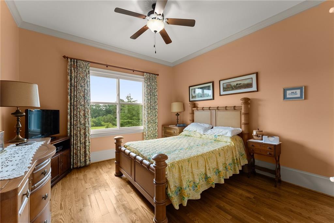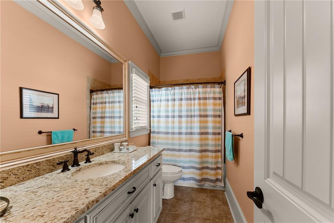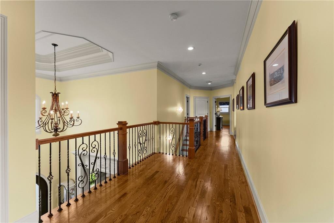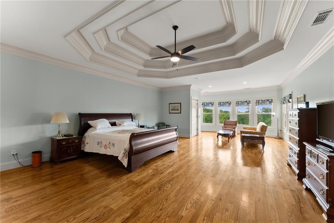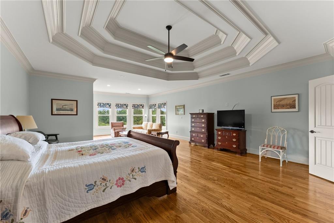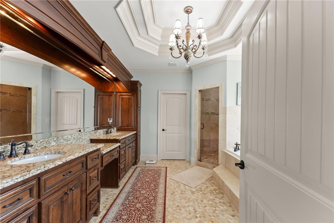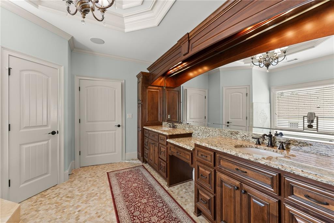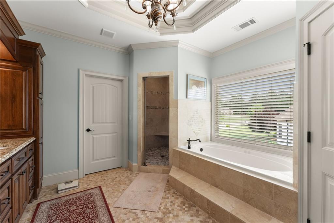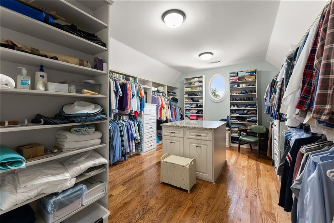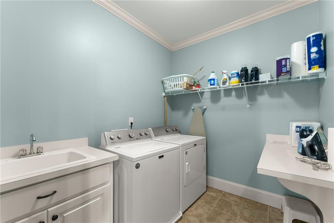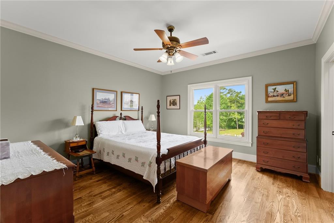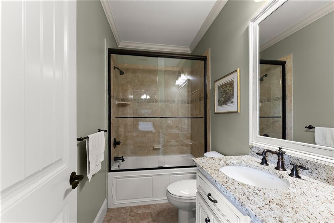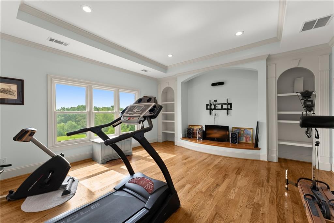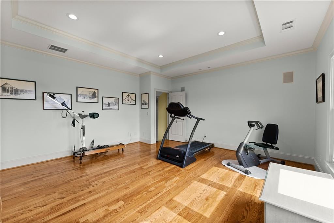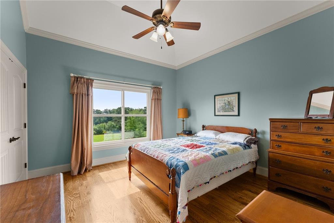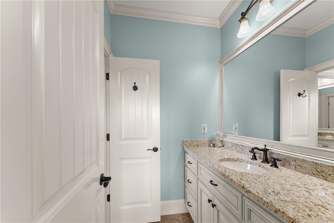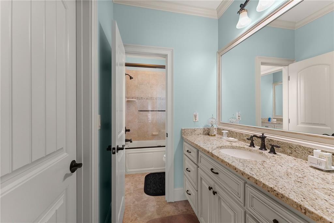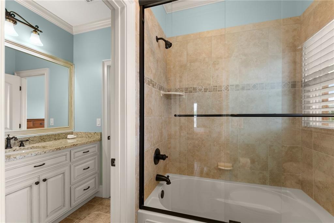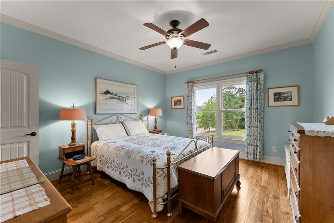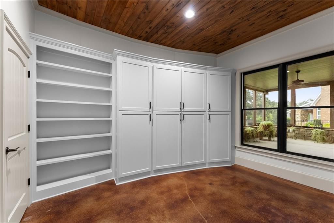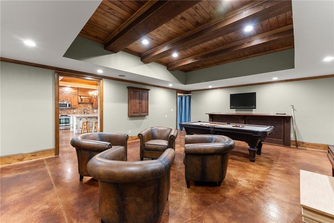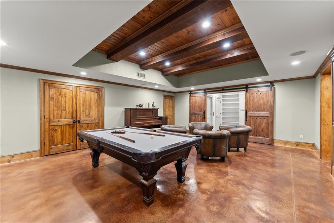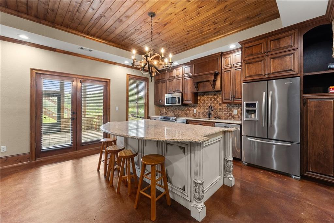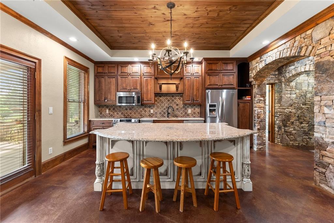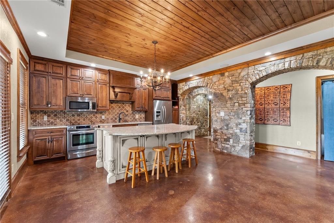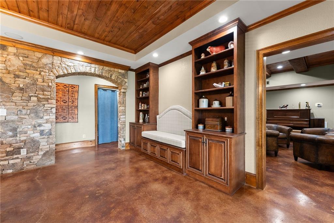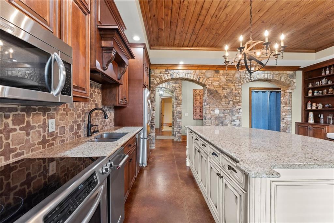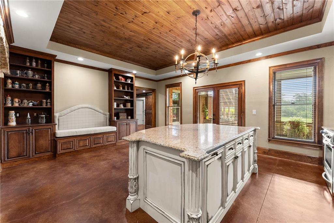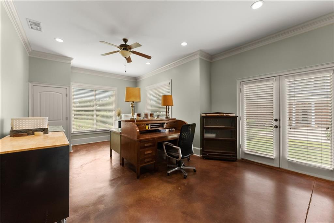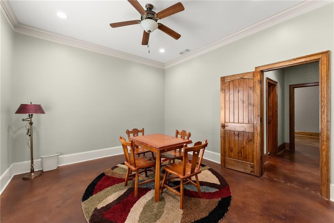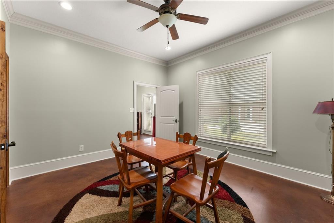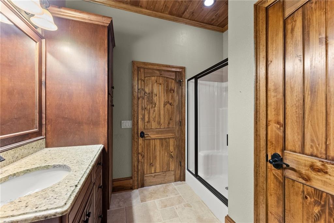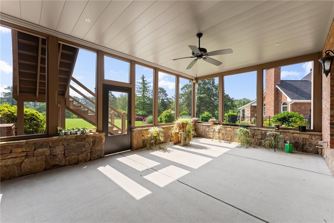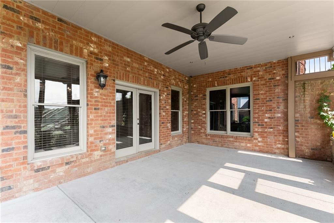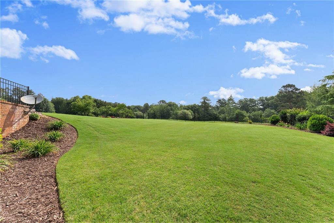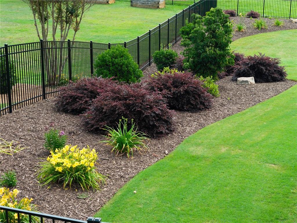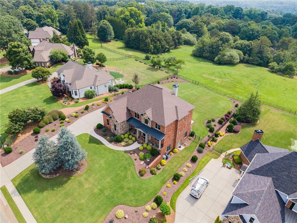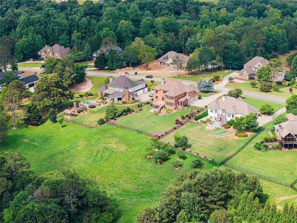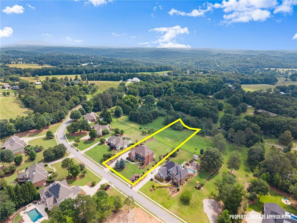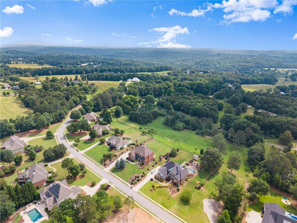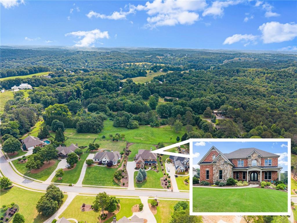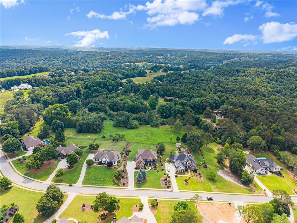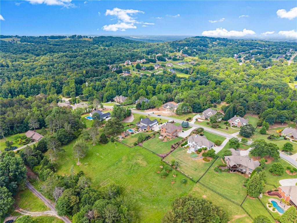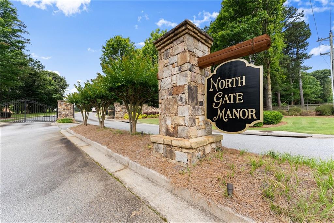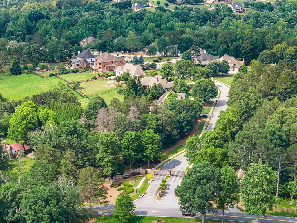4645 Manor Drive
Gainesville, GA 30506
$1,200,000
This is an amazing, meticulously maintained, custom-built, executive home which offers the full package! The property is in the heart of North Hall, in an upscale and sought after gated subdivision, and sits on a beautiful, park-like, estate-sized, fenced lot, showcased by lush, professionally designed landscaping. Plenty of yard for a personalized outdoor paradise, including swimming pool and/or outdoor kitchen, fire pit, play set, etc. The home’s interior is stunning. Thoughtful details and luxury finishes are found throughout three finished levels. The rooms are large and there is space for everything. Some highlights include open concept floor plan, 4 secondary bedrooms each with attached baths and walk-in closets, fabulous owner’s suite, 2 kitchens, media / flex rooms, billiards room, elevator recently installed, newer deck with recently added screened porch, newer Owens Corning roof (transferable life time warranty), newer Anderson windows (transferable warranty), newer Rheem and Trane HVACs (warranty), newer water heaters, 3- car garage, plus fantastic storage. A magnificent place for family and entertaining. No city taxes. Great location for schools, just minutes to hospital, city services.
- SubdivisionNorth Gate Manor
- Zip Code30506
- CityGainesville
- CountyHall - GA
Location
- ElementaryMount Vernon
- JuniorNorth Hall
- HighNorth Hall
Schools
- StatusActive
- MLS #7592121
- TypeResidential
MLS Data
- Bedrooms5
- Bathrooms5
- Half Baths1
- Bedroom DescriptionIn-Law Floorplan, Oversized Master, Sitting Room
- RoomsExercise Room, Family Room, Living Room, Media Room, Office
- BasementDaylight, Exterior Entry, Finished, Finished Bath, Full, Interior Entry
- FeaturesBookcases, Coffered Ceiling(s), Crown Molding, Double Vanity, Elevator, Entrance Foyer 2 Story, High Ceilings 9 ft Upper, High Ceilings 10 ft Lower, High Ceilings 10 ft Main, High Speed Internet, Tray Ceiling(s), Walk-In Closet(s)
- KitchenBreakfast Bar, Breakfast Room, Cabinets Stain, Keeping Room, Kitchen Island, Pantry Walk-In, Second Kitchen, Solid Surface Counters, View to Family Room
- AppliancesDishwasher, Disposal, Double Oven, Electric Water Heater, Gas Cooktop, Microwave, Refrigerator, Self Cleaning Oven
- HVACCeiling Fan(s), Central Air, Electric, Zoned
- Fireplaces1
- Fireplace DescriptionGas Log, Great Room
Interior Details
- StyleCraftsman, Traditional
- ConstructionBrick 4 Sides, Frame, Stone
- Built In2007
- StoriesArray
- ParkingAttached, Driveway, Garage, Garage Faces Side, Kitchen Level, Level Driveway, On Street
- ServicesGated, Homeowners Association, Near Schools, Sidewalks, Street Lights
- UtilitiesCable Available, Electricity Available, Natural Gas Available, Underground Utilities, Water Available
- SewerSeptic Tank
- Lot DescriptionBack Yard, Cleared, Front Yard, Landscaped, Level, Sprinklers In Front
- Lot Dimensions125 x 485
- Acres1.36
Exterior Details
Listing Provided Courtesy Of: Keller Williams Lanier Partners 770-503-7070

This property information delivered from various sources that may include, but not be limited to, county records and the multiple listing service. Although the information is believed to be reliable, it is not warranted and you should not rely upon it without independent verification. Property information is subject to errors, omissions, changes, including price, or withdrawal without notice.
For issues regarding this website, please contact Eyesore at 678.692.8512.
Data Last updated on October 4, 2025 8:47am
