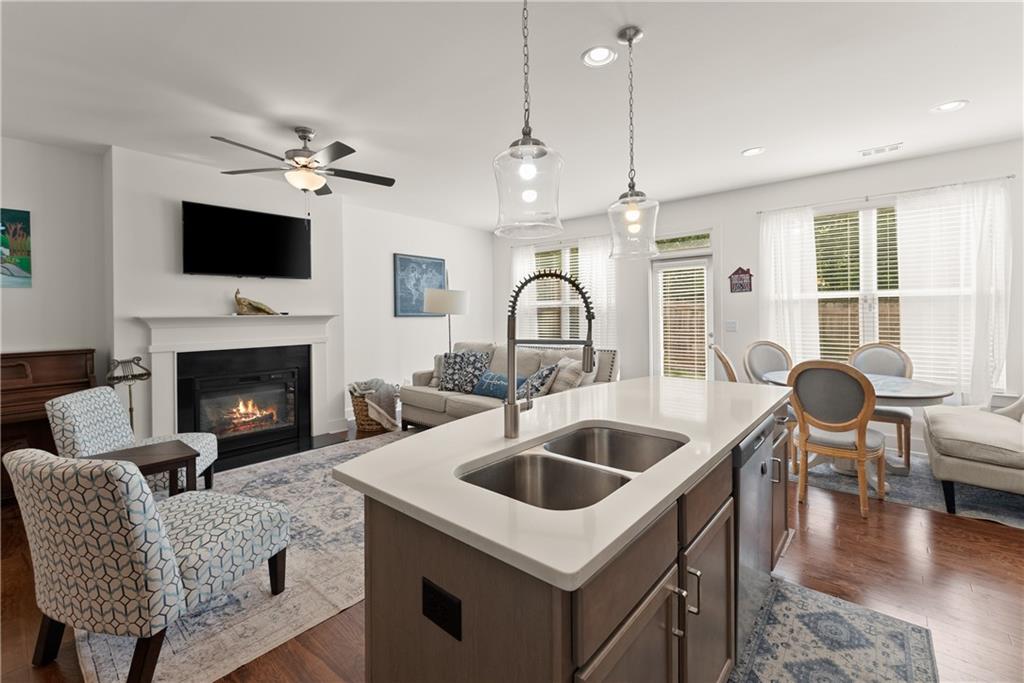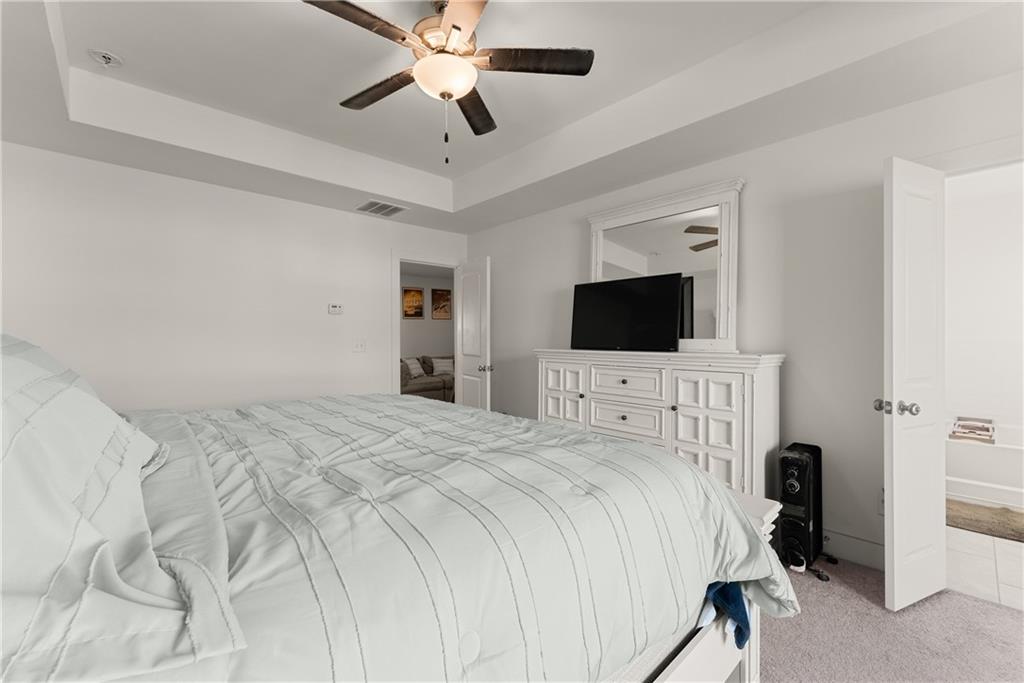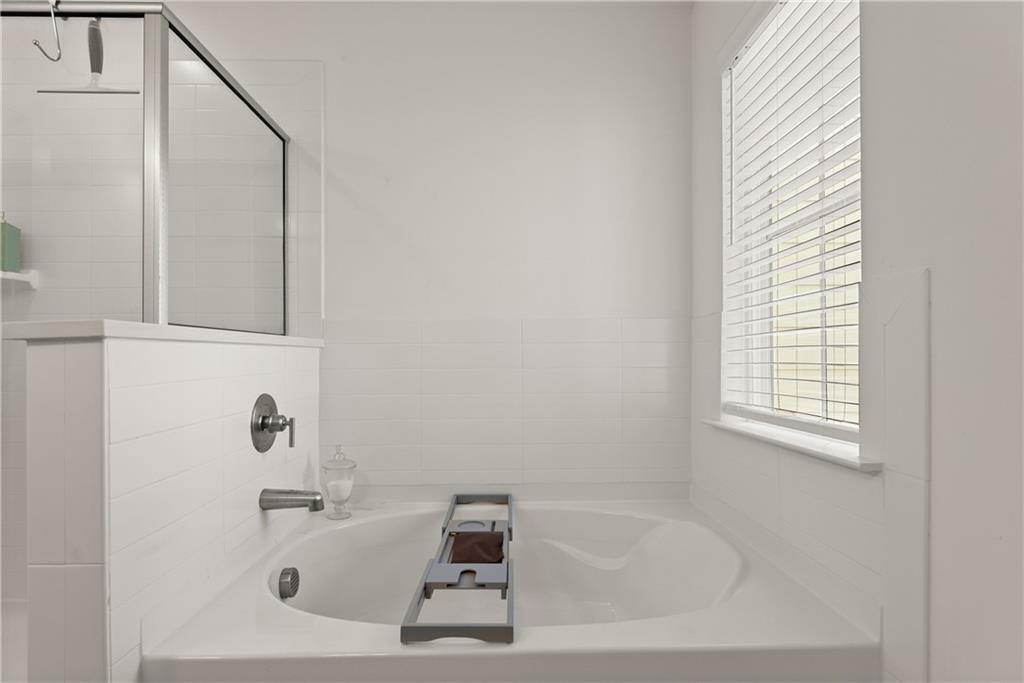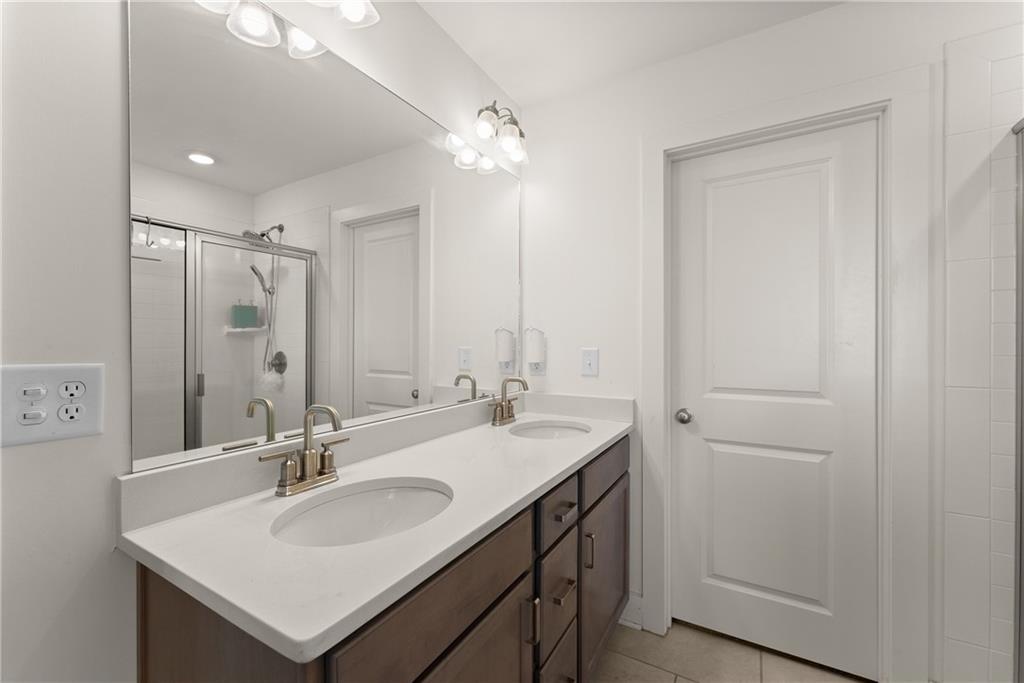61 N Auburn Landing Place
Auburn, GA 30011
$300,000
Welcome to 61 N Auburn Landing Place, located in the sold-out Townes of Auburn community—where convenience, comfort, and charm come together. This light, bright, and airy 3-bedroom, 2.5-bath townhome offers an incredible opportunity with no rental restrictions and a 2.75% assumable FHA loan, making it an ideal choice for both homeowners and investors alike. The open-concept main level features hardwood flooring, a spacious kitchen with ample cabinet storage, a step-in pantry, and a large island that overlooks the living and dining areas—perfect for entertaining. The cozy living room features a fireplace, adding warmth and charm to the space. Upstairs, you'll find an oversized primary suite complete with a separate sitting area, a bathroom with a double vanity, oversized soaking tub, separate shower, and a large walk-in closet. Laundry is conveniently located upstairs, and each of the three bedrooms includes a walk-in closet for plenty of storage. An upstairs den with built-in bookcases offers both extra style and function, serving as a flexible space for guests, family, or a home office. Fresh sod in the private backyard adds to the move-in-ready appeal. Best of all, this home is walking distance to community amenities, which include a clubhouse, pool, tennis courts, and a playground. The HOA takes care of landscaping and pest control for easy, low-maintenance living. Zoned for Apalachee High School, this home truly checks all the boxes—schedule your showing today!
- SubdivisionTownes of Auburn
- Zip Code30011
- CityAuburn
- CountyBarrow - GA
Location
- ElementaryAuburn
- JuniorWestside - Barrow
- HighApalachee
Schools
- StatusActive Under Contract
- MLS #7592134
- TypeCondominium & Townhouse
MLS Data
- Bedrooms3
- Bathrooms2
- Half Baths1
- Bedroom DescriptionOversized Master, Sitting Room
- RoomsBonus Room
- FeaturesBookcases, Disappearing Attic Stairs, Double Vanity, High Ceilings 9 ft Main, High Ceilings 9 ft Upper, Walk-In Closet(s)
- KitchenBreakfast Room, Kitchen Island, Pantry, Solid Surface Counters, View to Family Room
- AppliancesDishwasher, Disposal, Electric Range, Electric Water Heater, Microwave
- HVACCeiling Fan(s), Central Air
- Fireplaces1
- Fireplace DescriptionElectric, Living Room
Interior Details
- StyleFarmhouse, Townhouse
- ConstructionBrick Veneer, Shingle Siding
- Built In2021
- StoriesArray
- ParkingDriveway, Garage, Garage Faces Front, Kitchen Level, Level Driveway, On Street, Parking Lot
- FeaturesRain Gutters
- ServicesClubhouse, Curbs, Gated, Homeowners Association, Pickleball, Playground, Pool, Sidewalks, Street Lights, Tennis Court(s)
- UtilitiesCable Available, Electricity Available, Phone Available, Sewer Available, Water Available
- SewerPublic Sewer
- Lot DescriptionBack Yard, Landscaped, Level
- Lot Dimensionsx
Exterior Details
Listing Provided Courtesy Of: Winfield Realty Group, Inc. 678-430-3600

This property information delivered from various sources that may include, but not be limited to, county records and the multiple listing service. Although the information is believed to be reliable, it is not warranted and you should not rely upon it without independent verification. Property information is subject to errors, omissions, changes, including price, or withdrawal without notice.
For issues regarding this website, please contact Eyesore at 678.692.8512.
Data Last updated on July 8, 2025 10:28am








































