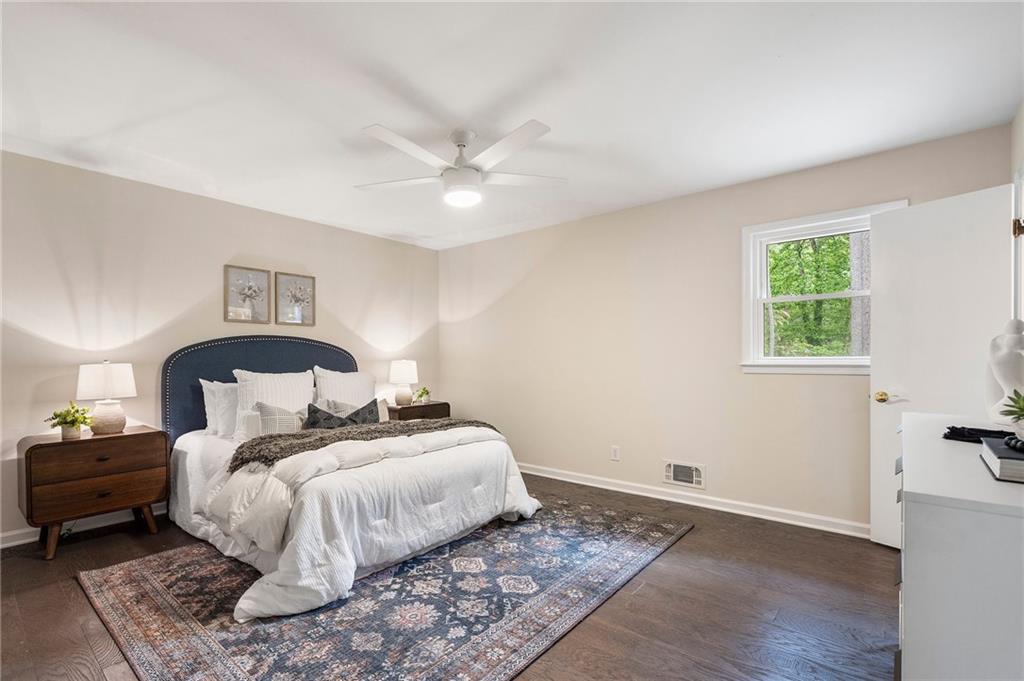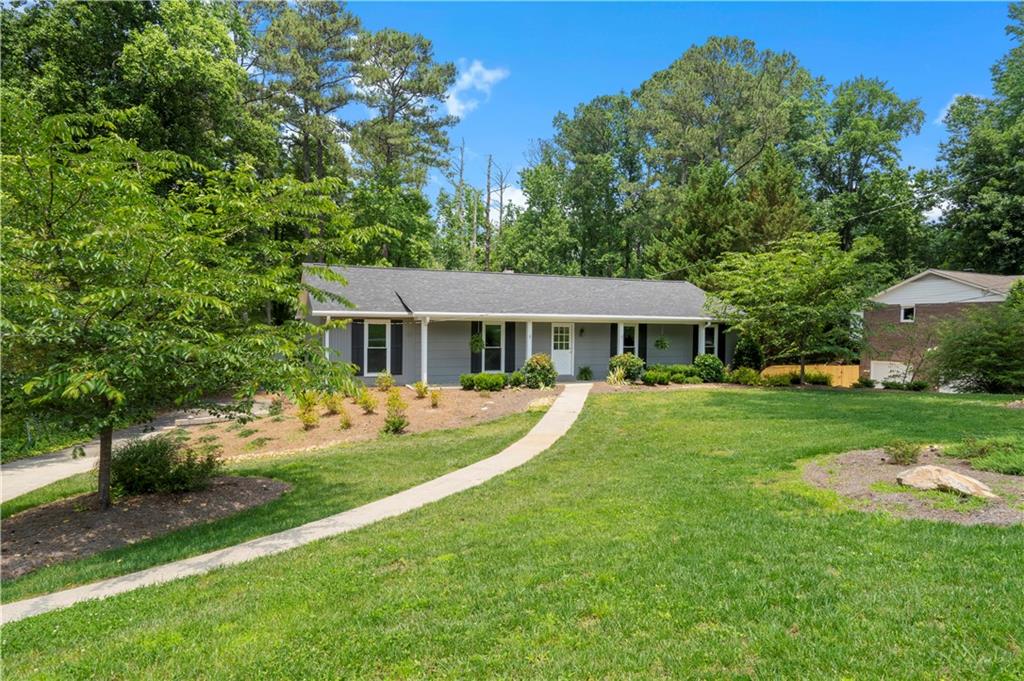3131 Garden Lane Drive
Marietta, GA 30062
$540,000
Over $30,000 in recent updates, including a brand new roof just installed! Welcome to this beautifully updated, move-in ready 3-bedroom, 3-bath ranch with a full finished basement — all tucked away on a quiet street in a no-HOA East Cobb Neighborhood. Enjoy the best of both comfort and convenience with easy access to shopping, dining, and entertainment, all while being nestled in a peaceful, centrally located East Cobb community. Step inside to an airy, light-filled interior featuring a seamless open-concept layout. The kitchen and family room flow together effortlessly, anchored by a charming brick fireplace and enhanced by gleaming hardwood floors (excluding bathrooms). The kitchen shines with freshly painted cabinets, new stainless steel appliances, and updated finishes throughout. Downstairs, the fully finished basement offers a spacious gathering area ideal for entertaining. Highlights include a wet bar, full bath, tiled flooring, new ceiling tiles, ample storage, and freshly carpeted stairs for a smooth transition. Glass doors open to a covered patio and fenced-in area — perfect for pets or play. Upstairs, unwind on the oversized Trex deck overlooking a beautifully landscaped, level backyard framed by mature trees. The property also includes a 10x10 outbuilding, a cozy fire-pit, and plenty of outdoor space for relaxing or hosting. Bonus: Located in the highly sought-after East Cobb school district — Murdock Elementary, Dodgen Middle, and Walton High!
- SubdivisionSewell Mill Heights
- Zip Code30062
- CityMarietta
- CountyCobb - GA
Location
- StatusActive
- MLS #7592175
- TypeResidential
MLS Data
- Bedrooms3
- Bathrooms3
- Bedroom DescriptionMaster on Main
- RoomsBasement
- BasementDaylight, Finished, Finished Bath, Walk-Out Access
- FeaturesCrown Molding, Entrance Foyer, Wet Bar
- KitchenBreakfast Bar, Cabinets White, Country Kitchen, Eat-in Kitchen, Kitchen Island, Laminate Counters, View to Family Room
- AppliancesDishwasher, Disposal, Electric Cooktop, Electric Oven/Range/Countertop, Electric Water Heater
- HVACCeiling Fan(s), Central Air
- Fireplaces1
- Fireplace DescriptionBrick, Family Room, Glass Doors
Interior Details
- StyleRanch
- ConstructionBrick, Wood Siding
- Built In1970
- StoriesArray
- ParkingDrive Under Main Level, Driveway, Garage, Garage Faces Rear
- FeaturesPrivate Entrance, Private Yard, Rain Gutters, Storage
- UtilitiesCable Available, Electricity Available, Natural Gas Available, Phone Available, Sewer Available
- SewerSeptic Tank
- Lot DescriptionBack Yard, Front Yard, Landscaped, Level, Private
- Lot Dimensions105 x 116
- Acres0.2796
Exterior Details
Listing Provided Courtesy Of: Dorsey Alston Realtors 404-352-2010

This property information delivered from various sources that may include, but not be limited to, county records and the multiple listing service. Although the information is believed to be reliable, it is not warranted and you should not rely upon it without independent verification. Property information is subject to errors, omissions, changes, including price, or withdrawal without notice.
For issues regarding this website, please contact Eyesore at 678.692.8512.
Data Last updated on July 5, 2025 12:32pm






































