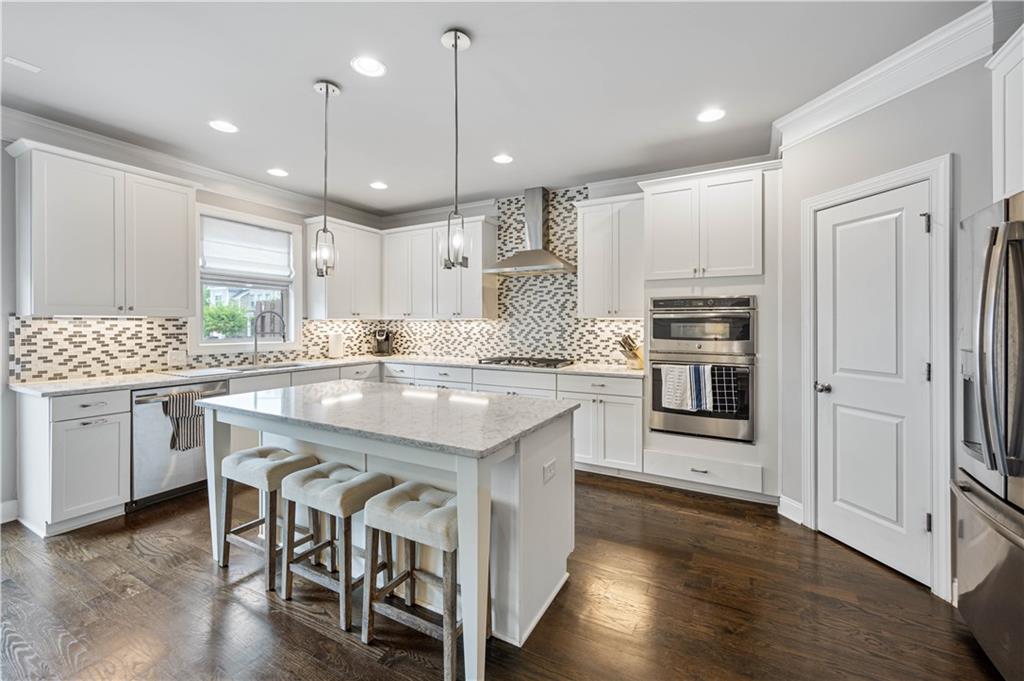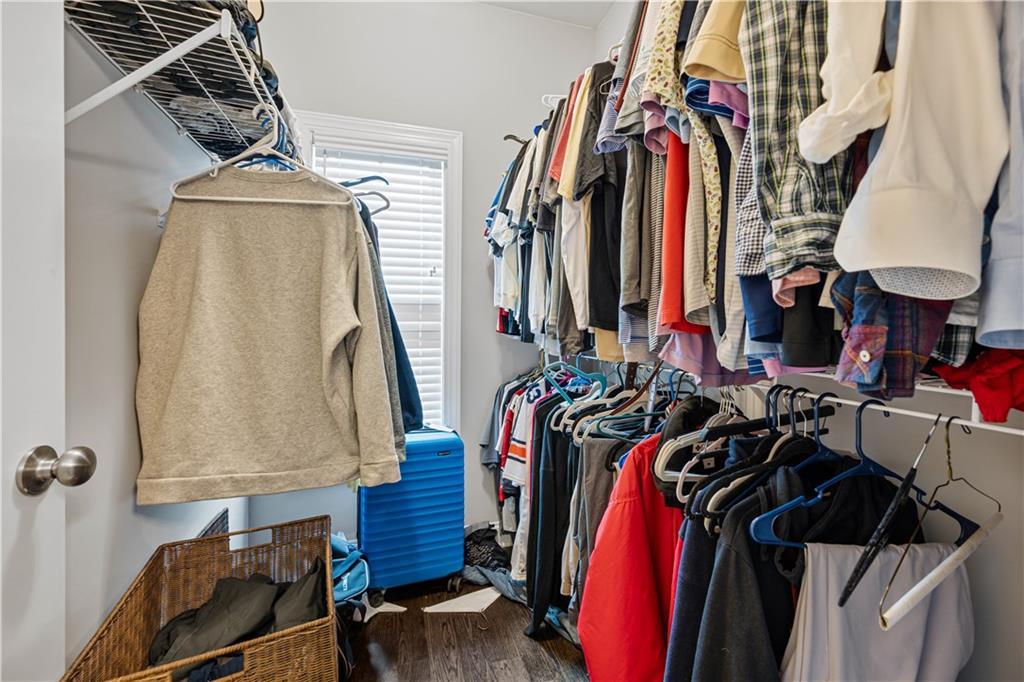4202 Morrison Way #9
Atlanta, GA 30341
$600,000
GORGEOUS END UNIT TOWNHOME!!! Stunning hardwoods greet you the moment you walk into this updated and modern townhome. You will get the feeling you are walking through a model home with beautiful moldings, board and batten accents, stone fireplace surround, neutral paint and more. The formal living area is exquisite with tons of natural light, a custom stone fireplace and adjacent dining room. As you head towards the rear of the home, you will find the "Heart" of the home; a kitchen fit for the gourmet chef! Offering a massive island covered in granite and adding additional casual seating, stainless appliances, expansive cabinetry, walk-in pantry, and gas range! The cozy family room is great for gatherings and leads out to the back deck where you can BBQ or enjoy a good cup of coffee in the morning. A half bath conveniently rounds out the main living level. Upstairs the primary bedroom features vaulted ceilings and a stunning en suite bath with EXTRA large walk-in shower and double vanity. This bathroom is truely SPA-LIKE! The 3rd level is also home to two additional bedrooms and a full bath for guests. The lower level has a convenient "drop zone" just inside the garage door, another full bathroom and a very large bedroom which is currently being used as a home office area. Featuring a neighborhood clubhouse and pool, you will not find a better location of townhome! Just bring the suitcases.
- SubdivisionCollection at Perimeter Park
- Zip Code30341
- CityAtlanta
- CountyDekalb - GA
Location
- ElementaryHuntley Hills
- JuniorChamblee
- HighChamblee Charter
Schools
- StatusActive
- MLS #7592191
- TypeCondominium & Townhouse
MLS Data
- Bedrooms4
- Bathrooms3
- Half Baths1
- Bedroom DescriptionOversized Master
- RoomsFamily Room
- BasementBath/Stubbed, Finished, Full, Interior Entry
- FeaturesDouble Vanity, Entrance Foyer, Walk-In Closet(s)
- KitchenCabinets White, Eat-in Kitchen, Kitchen Island, Pantry Walk-In, Stone Counters, View to Family Room
- AppliancesDishwasher, Gas Cooktop, Microwave
- HVACCeiling Fan(s), Central Air
- Fireplaces1
- Fireplace DescriptionFactory Built, Family Room
Interior Details
- StyleTownhouse, Traditional
- ConstructionBrick, HardiPlank Type
- Built In2017
- StoriesArray
- ParkingDriveway, Garage, Garage Faces Rear, Level Driveway
- ServicesHomeowners Association, Near Schools, Near Shopping, Playground, Pool, Tennis Court(s)
- UtilitiesCable Available, Electricity Available, Phone Available, Sewer Available, Underground Utilities, Water Available
- SewerPublic Sewer
- Lot DescriptionFront Yard, Landscaped, Level
- Lot Dimensionsx
- Acres0.05
Exterior Details
Listing Provided Courtesy Of: Keller Williams Realty Atlanta Partners 678-341-2900

This property information delivered from various sources that may include, but not be limited to, county records and the multiple listing service. Although the information is believed to be reliable, it is not warranted and you should not rely upon it without independent verification. Property information is subject to errors, omissions, changes, including price, or withdrawal without notice.
For issues regarding this website, please contact Eyesore at 678.692.8512.
Data Last updated on July 5, 2025 12:32pm


































