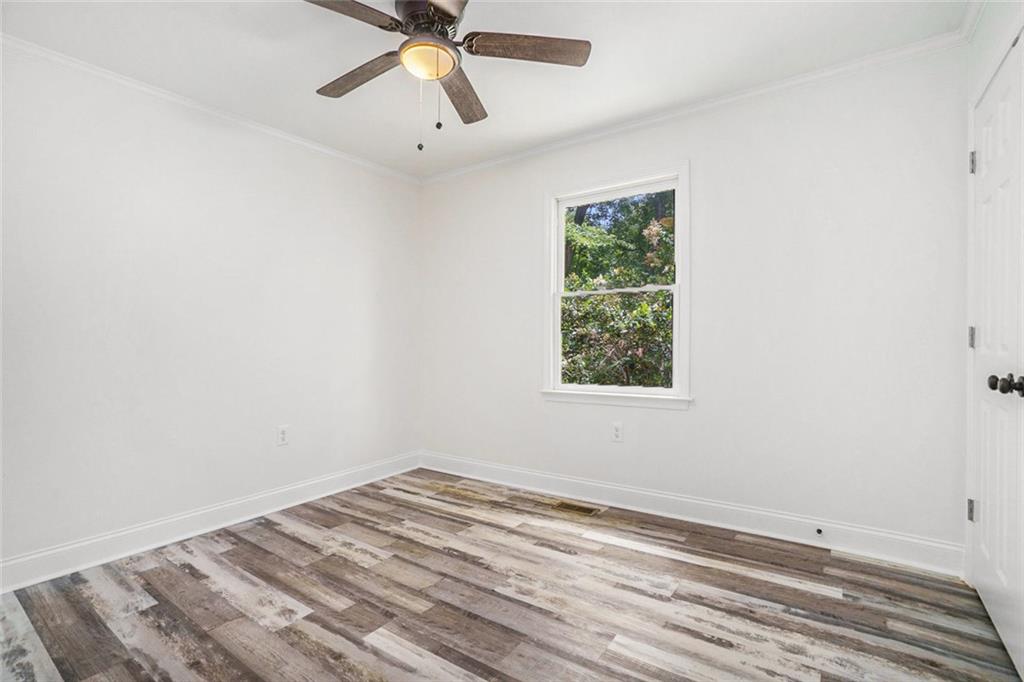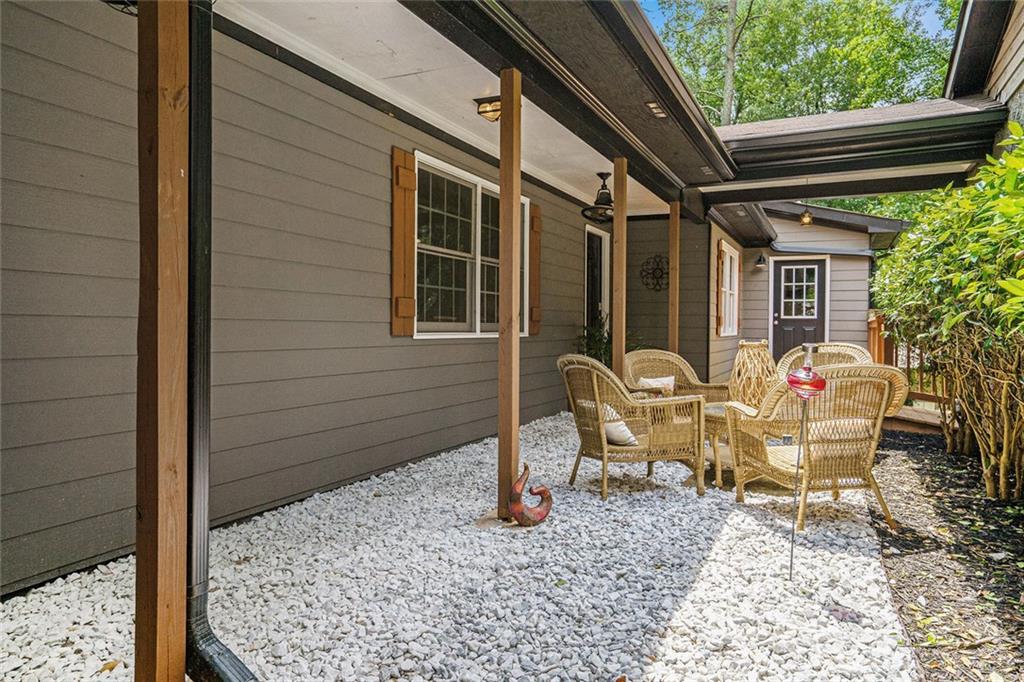2674 Skylane Drive
Marietta, GA 30062
$585,000
Welcome to 2674 Skylane Drive, a beautful rebuilt ranch-style residence nestled in the heart of East Cobb. This 3-bedroom, 2-bathroom home, reconstructed from the ground up in 2020, seamlessly combines modern design with timeless charm. Upon entering, you’re greeted by an expansive open-concept layout bathed in natural light, highlighting the freshly painted interiors and contemporary finishes. The gourmet kitchen boasts solid surface countertops, stainless steel appliances, and a spacious eat-in area, perfect for both casual meals and entertaining guests. The oversized primary suite offers a tranquil retreat, complete with a walk-in closet and a spa-inspired en-suite bathroom. Two additional bedrooms provide ample space for family or guests. A standout feature of this home is the full-length, unfinished basement, already stubbed for a bathroom, offering limitless potential for customization—be it a home theater, gym, or additional living quarters.Situated on a generous private lot, the property features a vast backyard, ideal for outdoor activities and gatherings. The front courtyard serves as a serene space to enjoy your morning coffee or evening relaxation. Located on a peaceful street, this home is zoned for the highly acclaimed Walton High School, along with Murdock Elementary and Dodgen Middle School. Its prime location ensures easy access to I-75, as well as the myriad of shopping, dining, and recreational options that East Cobb has to offer. With all major systems—including the roof, HVAC, water heater, and appliances—updated within the last four years, this move-in-ready gem is a rare find in a sought-after community.
- SubdivisionHolly Hills Estates
- Zip Code30062
- CityMarietta
- CountyCobb - GA
Location
- StatusHold
- MLS #7592199
- TypeResidential
MLS Data
- Bedrooms3
- Bathrooms2
- Bedroom DescriptionOversized Master
- RoomsBasement, Laundry
- BasementFull
- FeaturesWalk-In Closet(s)
- KitchenCabinets Stain, Eat-in Kitchen, Pantry, Solid Surface Counters
- AppliancesDishwasher, Disposal, Gas Cooktop, Gas Range, Range Hood, Refrigerator
- HVACCentral Air
Interior Details
- StyleRanch
- ConstructionFrame, Concrete
- Built In2021
- StoriesArray
- ParkingAttached, Carport, Covered, Driveway, Garage
- UtilitiesElectricity Available, Cable Available, Natural Gas Available, Phone Available
- SewerSeptic Tank
- Lot DescriptionBack Yard, Wooded
- Lot Dimensions150x99
- Acres0.341
Exterior Details
Listing Provided Courtesy Of: BHGRE Metro Brokers 404-843-2500

This property information delivered from various sources that may include, but not be limited to, county records and the multiple listing service. Although the information is believed to be reliable, it is not warranted and you should not rely upon it without independent verification. Property information is subject to errors, omissions, changes, including price, or withdrawal without notice.
For issues regarding this website, please contact Eyesore at 678.692.8512.
Data Last updated on December 17, 2025 1:39pm







































