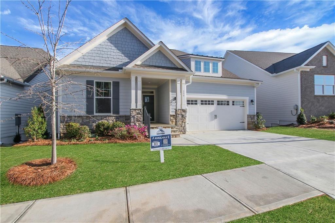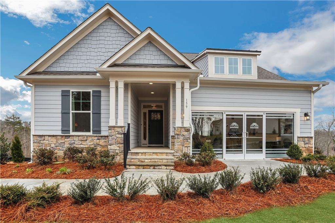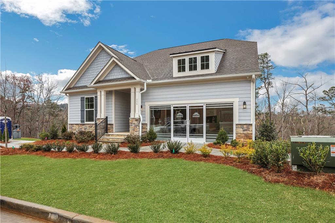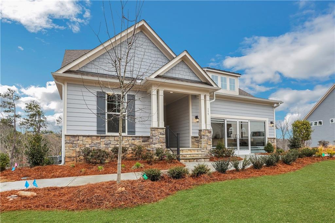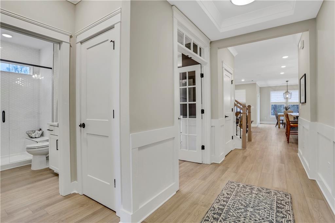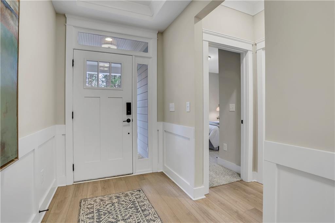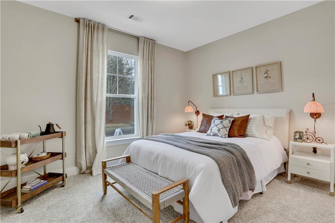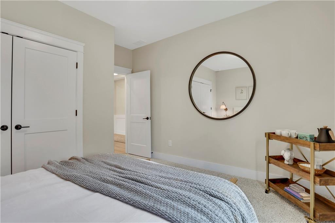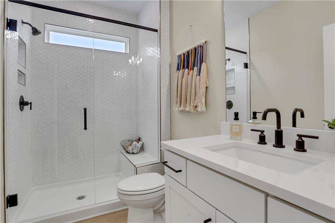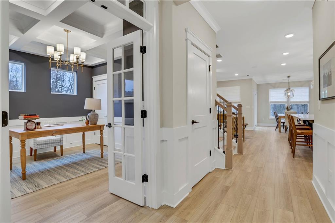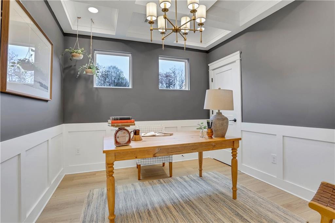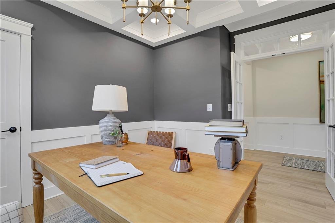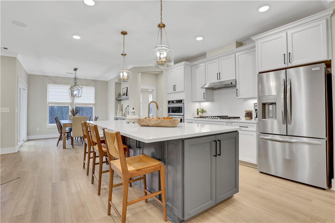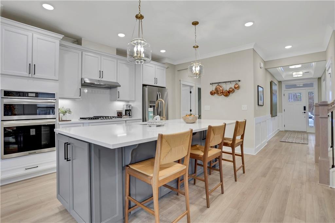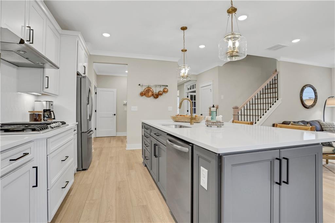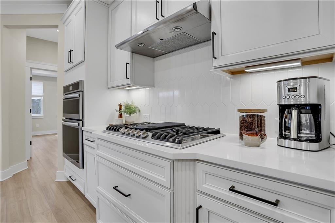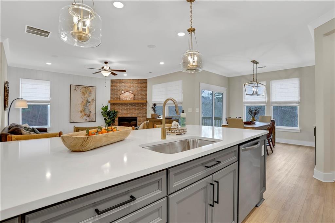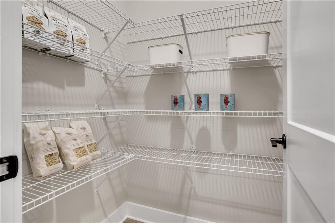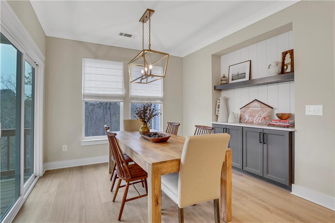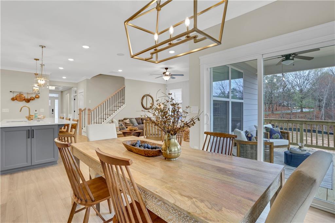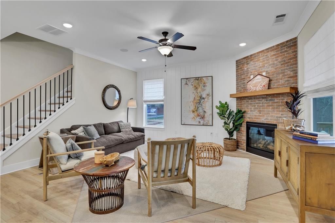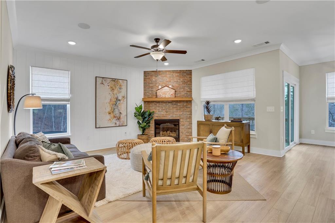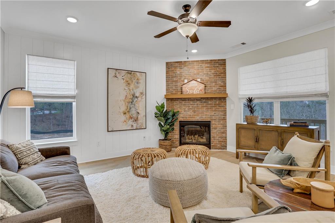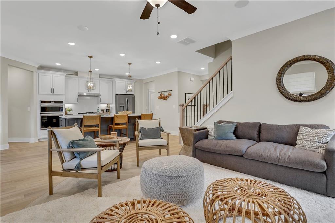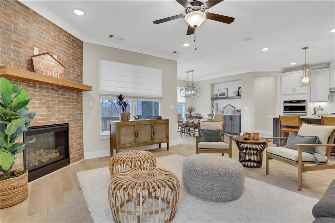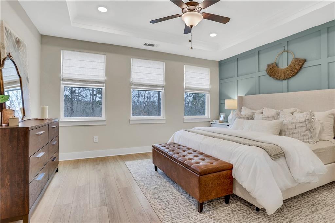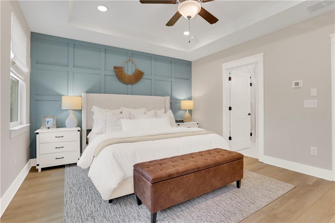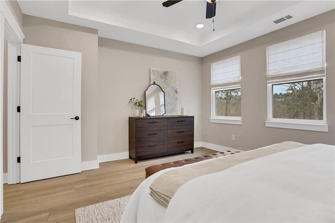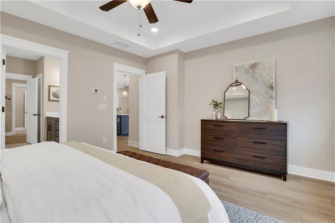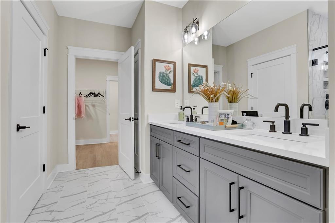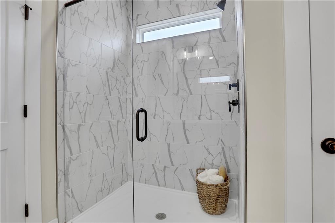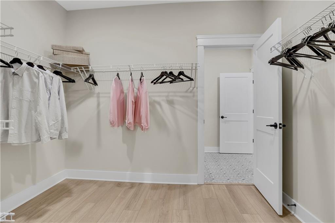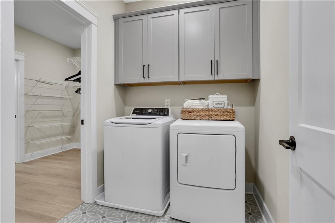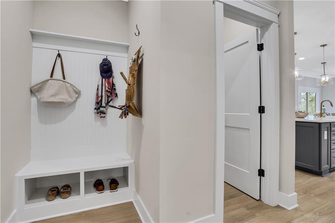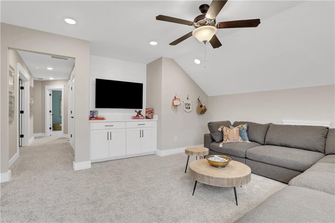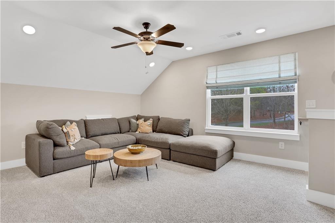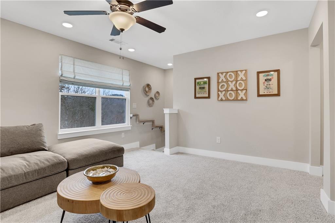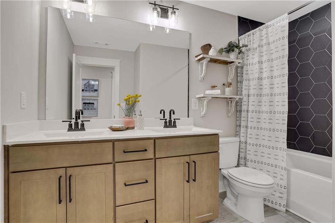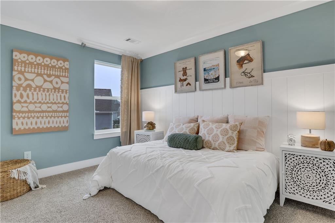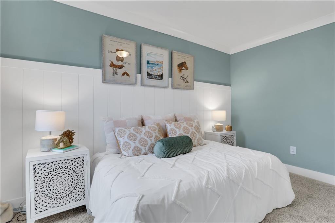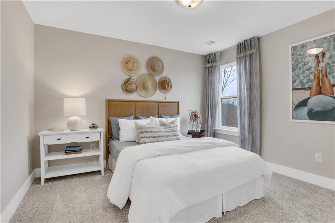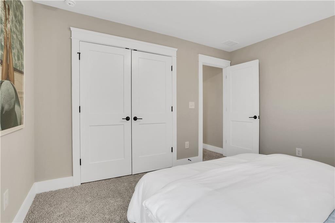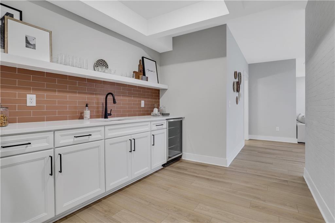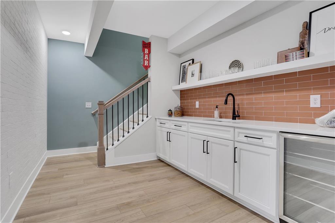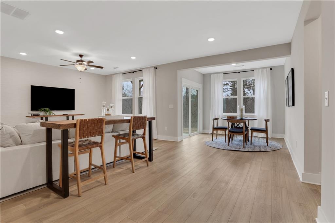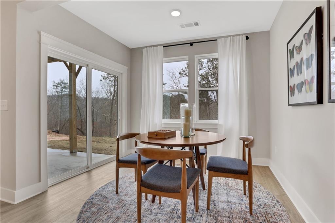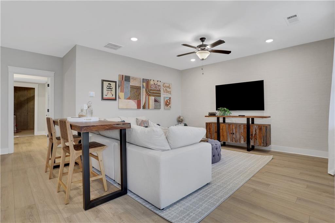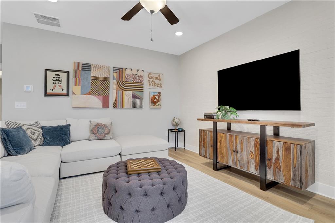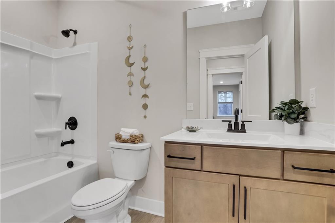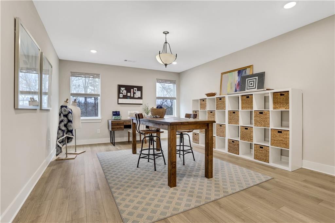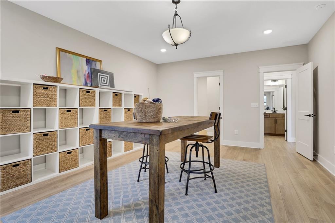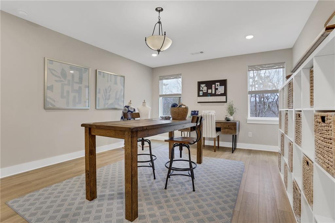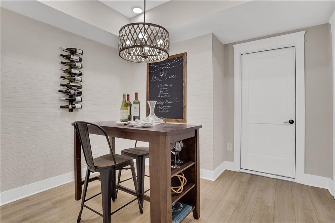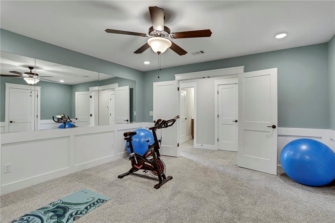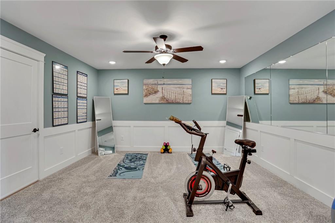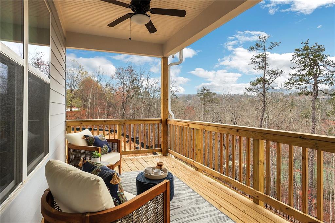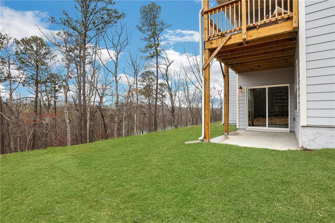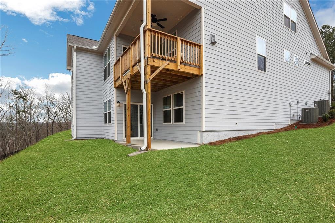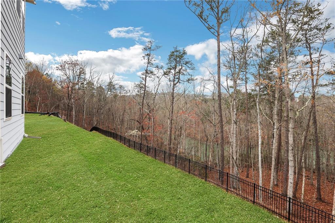159 Sunshower Ridge
Canton, GA 30114
$729,900
Introducing a truly exceptional opportunity in the sought-after Great Sky community—this never-occupied model home is located in the desirable Sunrise Cove Pod, just steps from the community’s premier amenities including the clubhouse, pool, pickleball, basketball and tennis courts, playground, and scenic walking trails that lead directly to the water. *Front of home has new garage doors where the glass is, and a new driveway.* Designed with every upgrade and thoughtful detail in mind, this 5-bedroom, 4-bathroom residence offers over 4,000 square feet of refined living space across three levels. The main floor features a spacious and light-filled primary suite with a spa-inspired bath and a custom walk-in closet that conveniently connects to the laundry room. A secondary bedroom, dedicated home office, and expansive open-concept kitchen and living area round out the main level, providing an ideal layout for both everyday living and entertaining. Upstairs, you'll find two additional bedrooms, a full bathroom, a loft, and a large flex space—perfect for a media room, home gym, or playroom. The finished terrace level offers incredible versatility with a fifth bedroom, full bathroom, kitchenette, a wine room, ample storage space, and direct walk-out access to the backyard. Enjoy peaceful views from the upper deck, overlooking treetops with seasonal views of the water. Ideally located within 3 miles of Downtown Canton, The Mill on Etowah, shopping, dining, medical facilities, and top-rated schools—this home combines luxury, comfort, and convenience in one of Cherokee County’s most desirable neighborhoods.
- SubdivisionGreat Sky
- Zip Code30114
- CityCanton
- CountyCherokee - GA
Location
- ElementaryR.M. Moore
- JuniorTeasley
- HighCherokee
Schools
- StatusActive
- MLS #7592206
- TypeResidential
MLS Data
- Bedrooms5
- Bathrooms4
- Bedroom DescriptionMaster on Main, Split Bedroom Plan
- RoomsBasement, Bathroom, Bedroom, Exercise Room, Great Room
- BasementDaylight, Exterior Entry, Finished, Finished Bath, Full, Interior Entry
- FeaturesCrown Molding, Entrance Foyer, Recessed Lighting, Tray Ceiling(s), Walk-In Closet(s)
- KitchenBreakfast Room, Cabinets White, Kitchen Island, Pantry, Stone Counters, View to Family Room
- AppliancesDishwasher, Disposal, Gas Oven/Range/Countertop, Gas Range, Microwave
- HVACCeiling Fan(s), Central Air
- Fireplaces1
- Fireplace DescriptionFactory Built, Family Room
Interior Details
- StyleCraftsman, Traditional
- ConstructionFiber Cement, Stone
- Built In2022
- StoriesArray
- ParkingAttached, Driveway, Garage, Garage Door Opener, Garage Faces Front, Level Driveway
- FeaturesPrivate Entrance, Private Yard
- ServicesClubhouse, Homeowners Association, Lake, Near Schools, Near Shopping, Near Trails/Greenway, Park, Playground, Pool, Sidewalks, Street Lights, Tennis Court(s)
- UtilitiesCable Available, Electricity Available, Natural Gas Available, Phone Available, Sewer Available, Underground Utilities, Water Available
- SewerPublic Sewer
- Lot DescriptionBack Yard, Front Yard, Landscaped, Level, Private
- Lot Dimensionsx
- Acres0.14
Exterior Details
Listing Provided Courtesy Of: Boulevard Homes, LLC 678-439-0100

This property information delivered from various sources that may include, but not be limited to, county records and the multiple listing service. Although the information is believed to be reliable, it is not warranted and you should not rely upon it without independent verification. Property information is subject to errors, omissions, changes, including price, or withdrawal without notice.
For issues regarding this website, please contact Eyesore at 678.692.8512.
Data Last updated on October 4, 2025 8:47am
