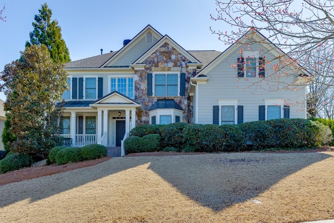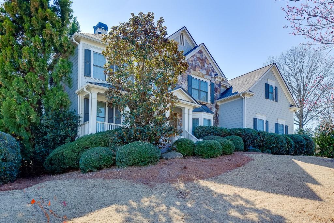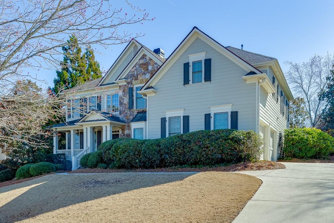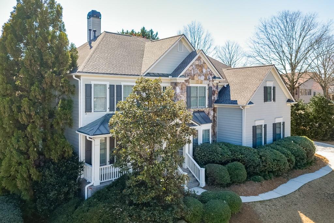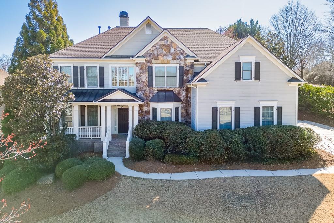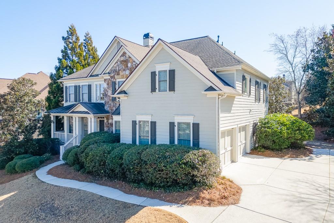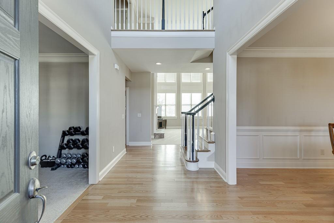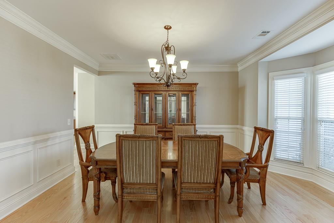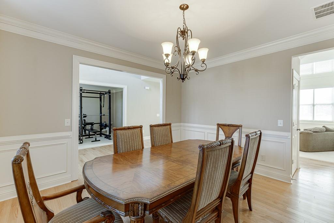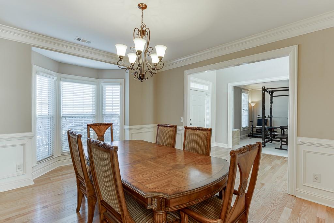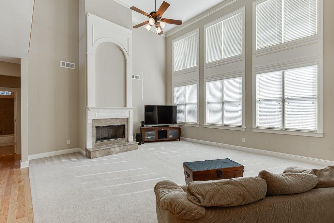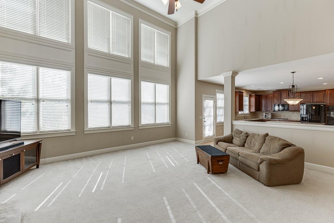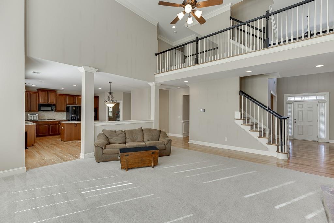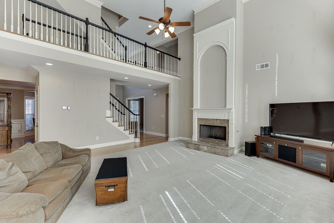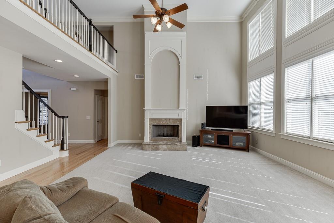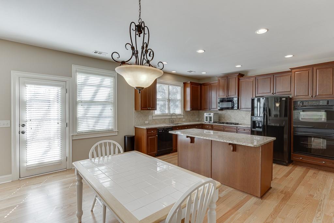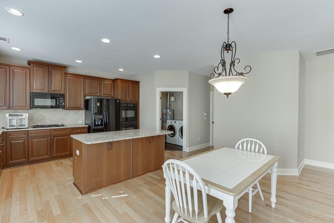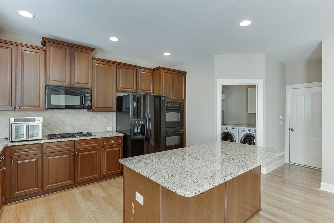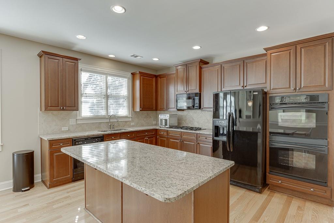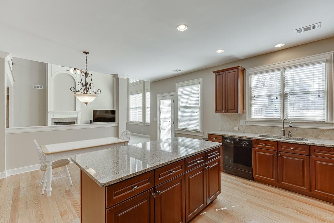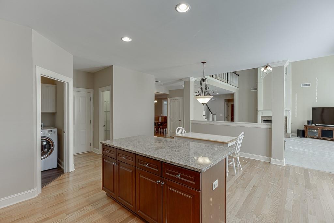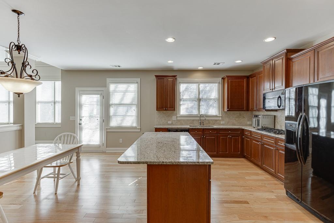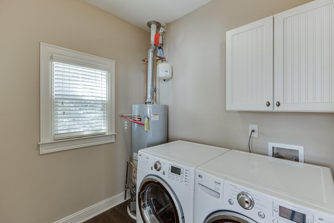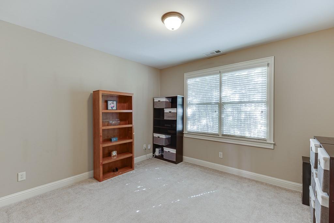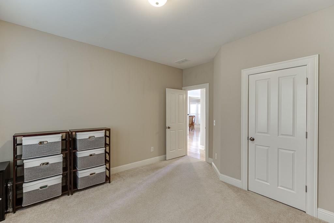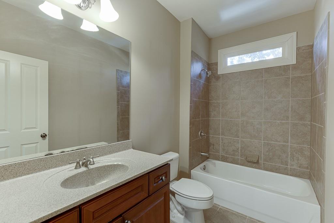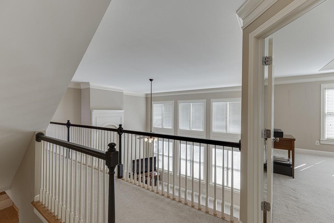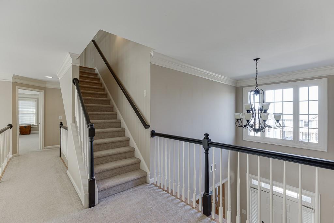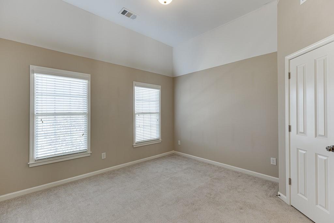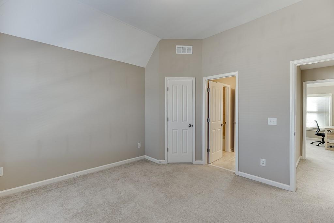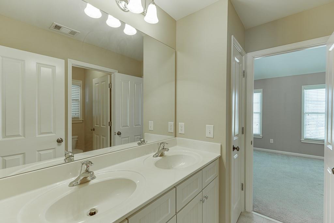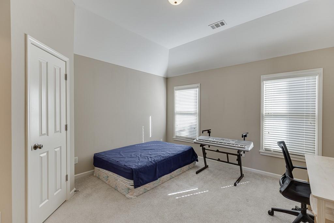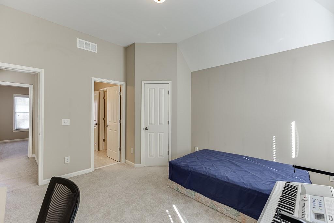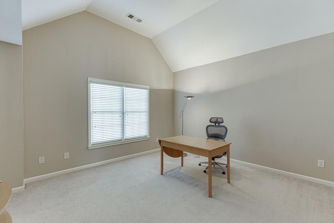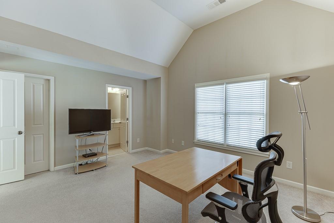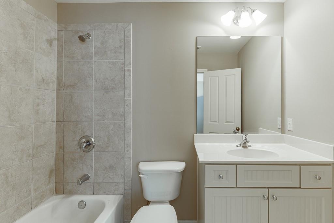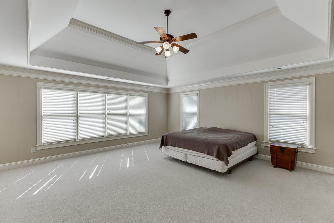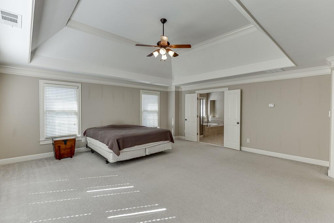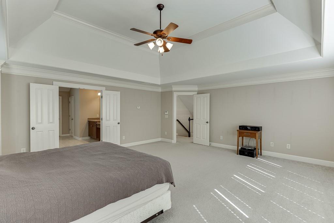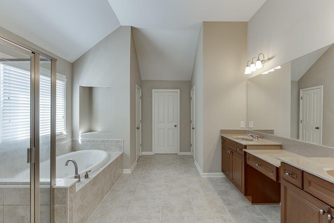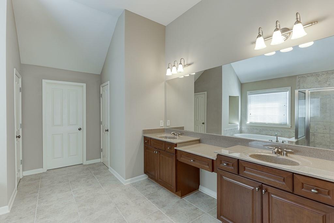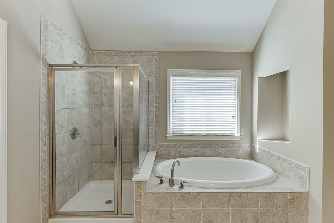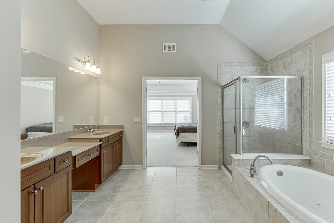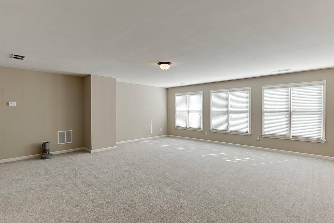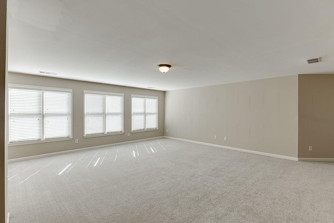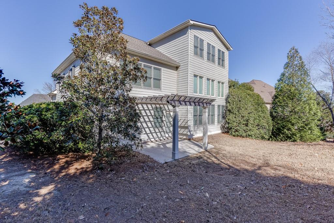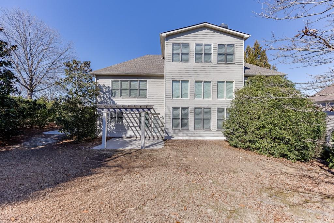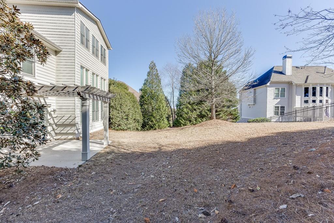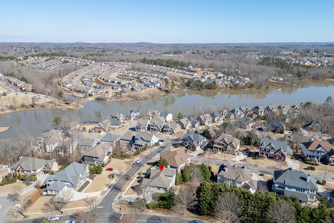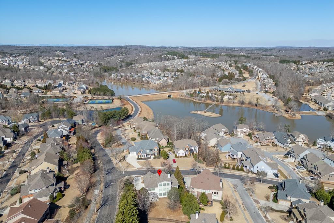7202 Regatta Way
Flowery Branch, GA 30542
$549,000
This beautiful and spacious 3-story home in the desirable Sterling on the Lake community in Flowery Branch offers everything you need for a comfortable and luxurious lifestyle. As you enter, you're greeted by a grand two-story foyer that sets the tone for this stunning home. With 5 bedrooms and 4 bathrooms, there is plenty of room for everyone, including a convenient bedroom on the main level. The master bedroom is located on the second floor and features an ensuite bathroom with a double vanity, separate shower and tub, and a large walk-in closet. A versatile bonus room on the third floor provides additional living space, perfect for a home office, entertainment area, or playroom. The large kitchen is a chef's dream, complete with a kitchen island, stone countertops, and a walk-in pantry. It seamlessly opens to the living room, creating a wonderful space for family gatherings and entertaining. The home also includes a laundry room on the main level and a separate dining room for more formal occasions. The high ceilings on the main level give the home an airy and expansive feel. Situated on a level corner lot, this home offers both privacy and space. Sterling on the Lake is a vibrant community with fantastic amenities including a clubhouse, fitness center, fishing, lake access, pickleball, a pool, and tennis courts. It's also conveniently located near schools, shopping, and dining, making it an ideal choice for families. Don't miss your opportunity to make this incredible home yours!
- SubdivisionSterling on the Lake
- Zip Code30542
- CityFlowery Branch
- CountyHall - GA
Location
- ElementarySpout Springs
- JuniorC.W. Davis
- HighFlowery Branch
Schools
- StatusActive Under Contract
- MLS #7592255
- TypeResidential
MLS Data
- Bedrooms5
- Bathrooms4
- Bedroom DescriptionOversized Master
- RoomsBonus Room, Loft
- FeaturesHigh Ceilings 10 ft Main
- KitchenBreakfast Bar, Eat-in Kitchen, Kitchen Island, Pantry, Pantry Walk-In, Stone Counters, View to Family Room
- AppliancesDishwasher, Disposal, Gas Cooktop, Gas Oven/Range/Countertop, Gas Range, Gas Water Heater, Microwave, Range Hood
- HVACCeiling Fan(s), Central Air
- Fireplaces1
- Fireplace DescriptionFamily Room, Gas Starter, Living Room
Interior Details
- StyleTraditional
- ConstructionBrick Front, Cement Siding, HardiPlank Type
- Built In2006
- StoriesArray
- ParkingAttached, Driveway, Garage, Garage Door Opener, Garage Faces Side
- FeaturesPrivate Yard, Rain Gutters
- ServicesClubhouse, Fishing, Fitness Center, Homeowners Association, Lake, Pickleball, Playground, Pool, Sidewalks, Street Lights, Tennis Court(s)
- UtilitiesCable Available, Electricity Available, Natural Gas Available, Phone Available, Sewer Available
- SewerPublic Sewer
- Lot DescriptionBack Yard, Corner Lot, Level
- Acres0.31
Exterior Details
Listing Provided Courtesy Of: Pend Realty, LLC. 888-641-7363

This property information delivered from various sources that may include, but not be limited to, county records and the multiple listing service. Although the information is believed to be reliable, it is not warranted and you should not rely upon it without independent verification. Property information is subject to errors, omissions, changes, including price, or withdrawal without notice.
For issues regarding this website, please contact Eyesore at 678.692.8512.
Data Last updated on October 8, 2025 4:41pm
