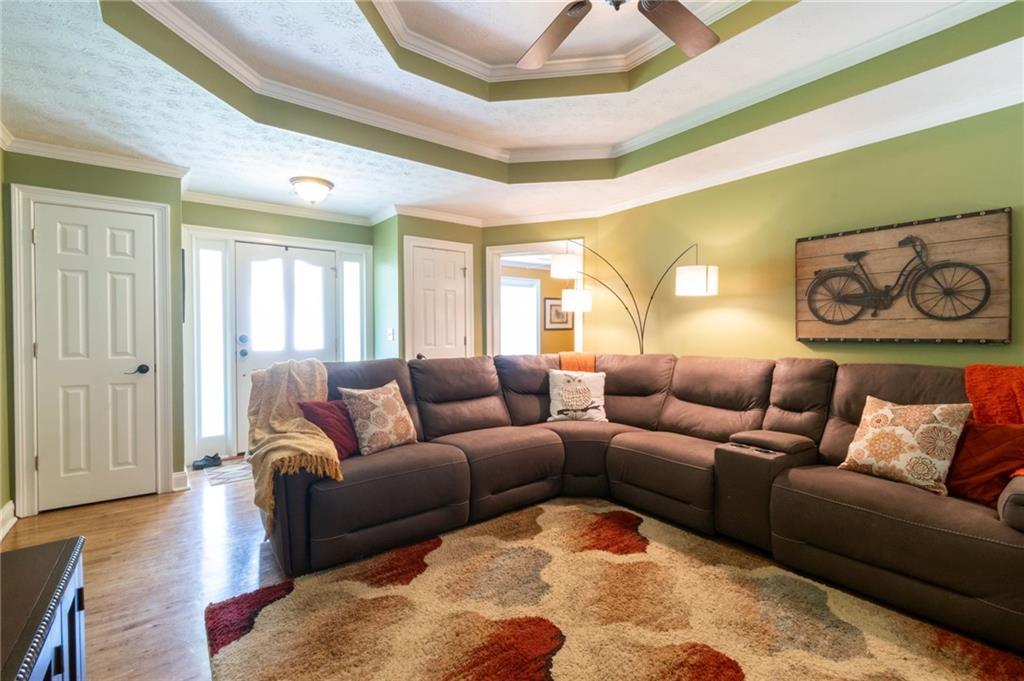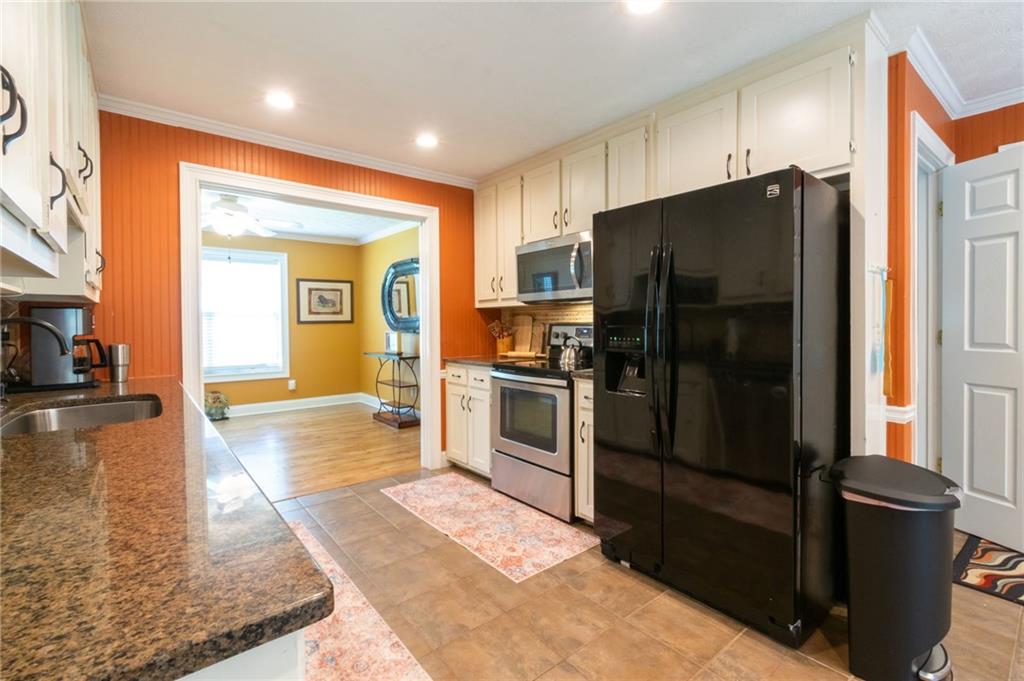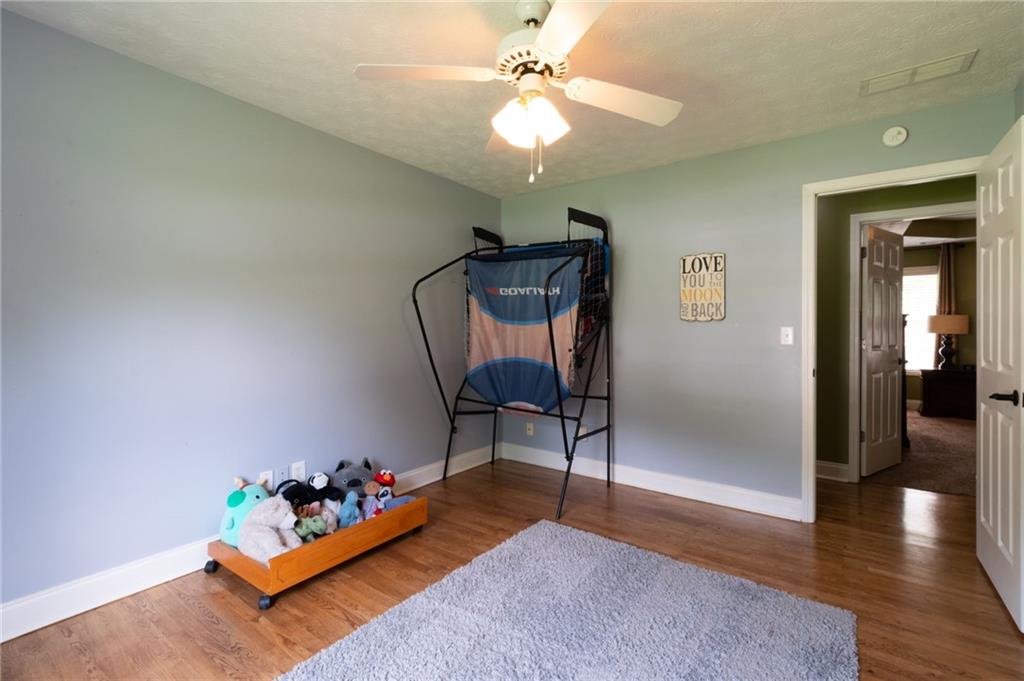2430 Tribble Creek Cove
Grayson, GA 30017
$399,900
Sitting pretty on over half an acre, this home offers not just one, but TWO FULL LIVING SPACES—making it a perfect fit for multigenerational living, rental income, or a “live upstairs, rent downstairs” setup that practically pays for itself. The finished daylight basement is a complete home of its own, featuring two bedrooms, a full kitchen, spacious living room, bonus space, private entrance, separate driveway, and its own HVAC system. It even has an oversized bathroom that adds both comfort and accessibility. Whether you’ve got in-laws, out-of-town guests, or dreams of offsetting your mortgage, this setup gives everyone their space—and their peace. Upstairs, the main level welcomes you with a bright, well-maintained layout that feels instantly like home. The backyard is a hidden gem, offering a fenced-in area for pets or play, a cozy fire pit for those laid-back evenings, and a large garden space ready for your tomatoes, zucchinis, or full-on homesteading dreams. There’s also a 50-amp RV hookup and a dedicated RV pad, perfect for travel trailers, guests on wheels, or just extra parking when needed. Located in a quiet, one-entrance neighborhood with no through traffic, this home is part of a tight-knit community where neighbors wave hello and kids still ride bikes. And here's the kicker—there's no HOA and no rental restrictions, giving you the freedom to live or invest how you want. Plus, you're just minutes from top-rated Grayson schools and some of Gwinnett County’s best parks and rec spots. Whether you’re upsizing, downsizing, investing, or just looking for more room to breathe, 2430 Tribble Creek offers the kind of flexibility, functionality, and feel-good living that’s hard to find. Come see it for yourself—this one's got heart, space, and serious potential.
- SubdivisionTribble Mill Creek
- Zip Code30017
- CityGrayson
- CountyGwinnett - GA
Location
- StatusActive Under Contract
- MLS #7592375
- TypeResidential
MLS Data
- Bedrooms5
- Bathrooms3
- Bedroom DescriptionMaster on Main
- RoomsFamily Room, Living Room, Office
- BasementBath/Stubbed, Daylight, Exterior Entry, Finished, Full, Interior Entry
- FeaturesEntrance Foyer, High Ceilings 9 ft Lower, High Speed Internet, Walk-In Closet(s)
- KitchenBreakfast Room, Solid Surface Counters, View to Family Room
- AppliancesDishwasher, Electric Range
- HVACCeiling Fan(s), Central Air
- Fireplaces1
- Fireplace DescriptionFactory Built, Family Room, Gas Starter
Interior Details
- StyleRanch
- ConstructionFrame
- Built In1995
- StoriesArray
- ParkingDriveway, Garage, Garage Door Opener
- FeaturesRear Stairs
- ServicesNear Schools, Near Shopping, Sidewalks
- UtilitiesCable Available, Electricity Available, Phone Available, Underground Utilities
- SewerSeptic Tank
- Lot DescriptionBack Yard, Front Yard
- Lot Dimensionsx 153
- Acres0.63
Exterior Details
Listing Provided Courtesy Of: Keller Williams Realty Atl Partners 678-252-1900

This property information delivered from various sources that may include, but not be limited to, county records and the multiple listing service. Although the information is believed to be reliable, it is not warranted and you should not rely upon it without independent verification. Property information is subject to errors, omissions, changes, including price, or withdrawal without notice.
For issues regarding this website, please contact Eyesore at 678.692.8512.
Data Last updated on July 5, 2025 12:32pm



























































