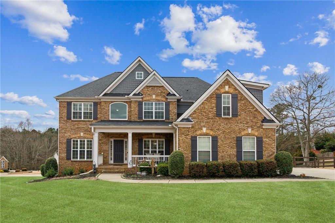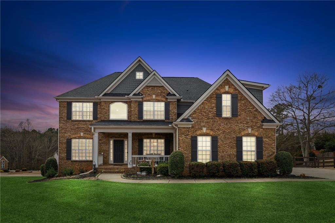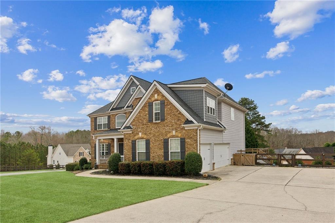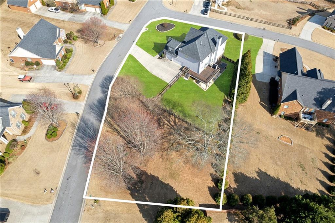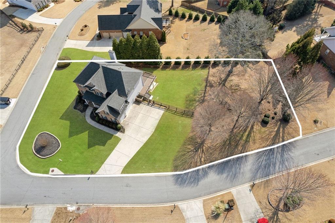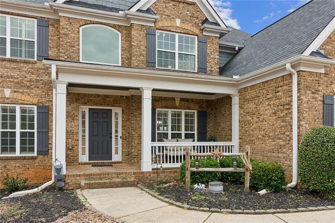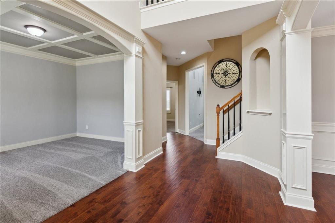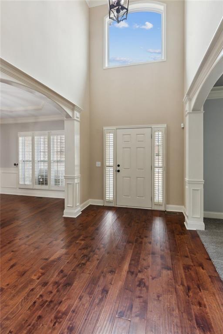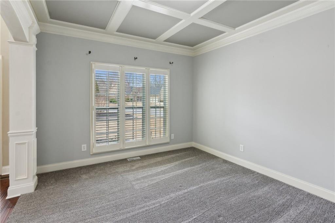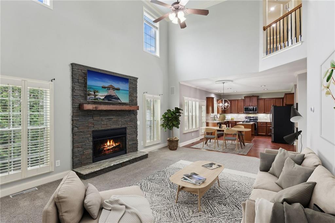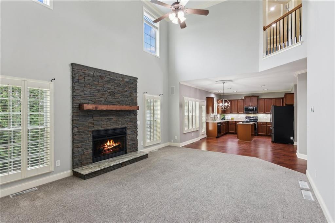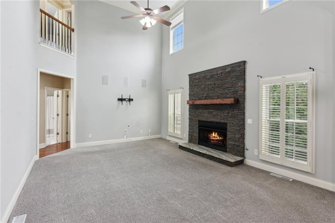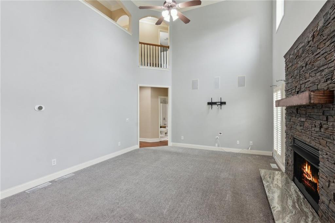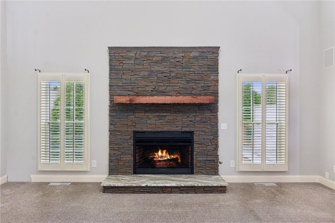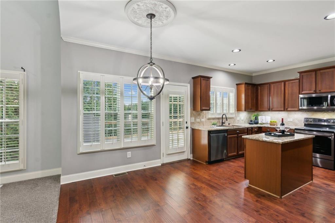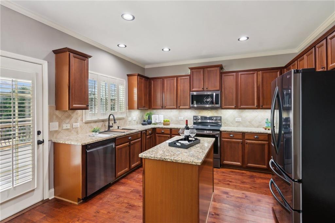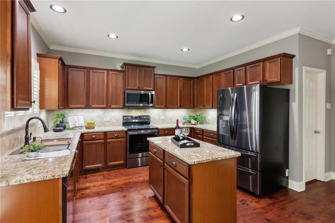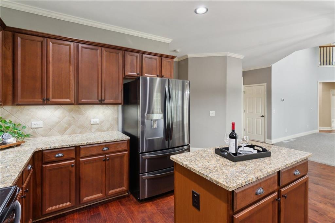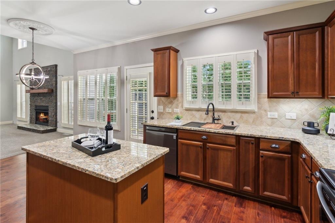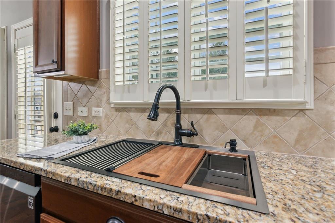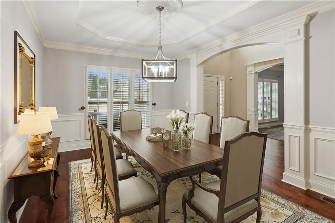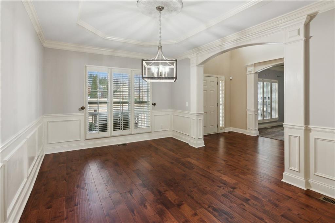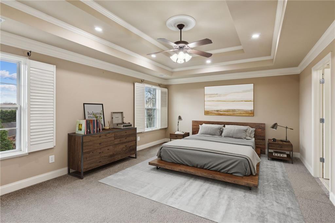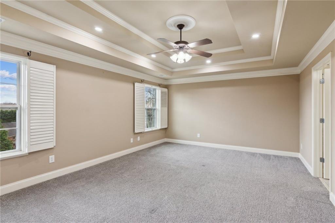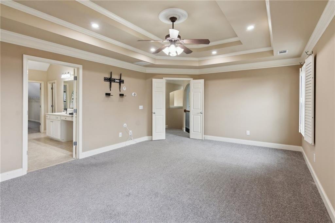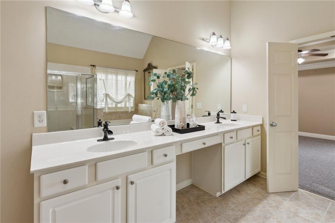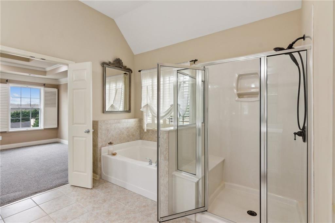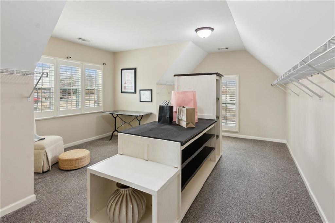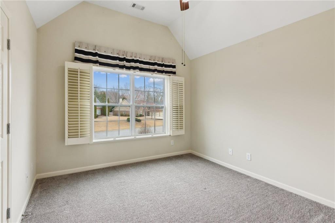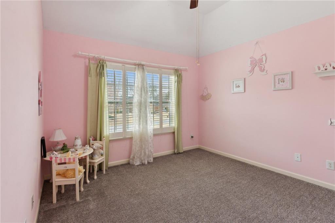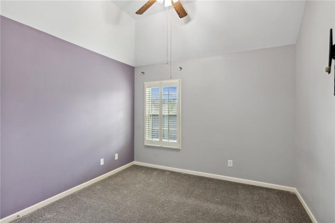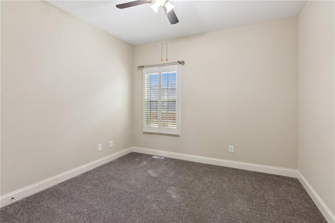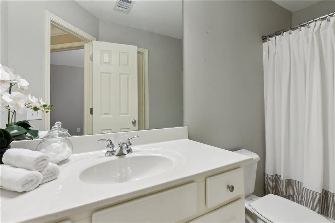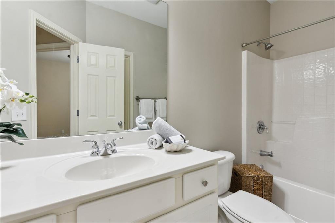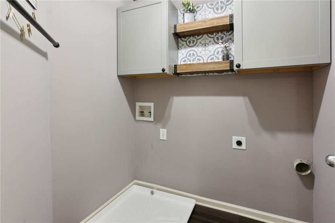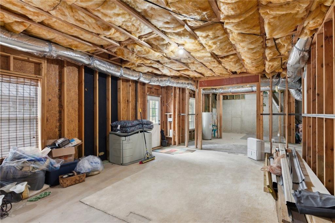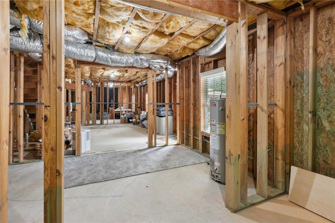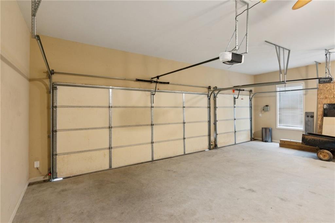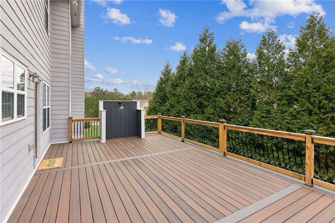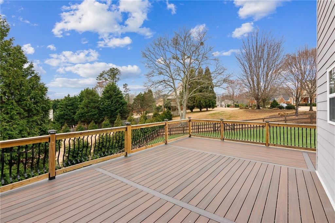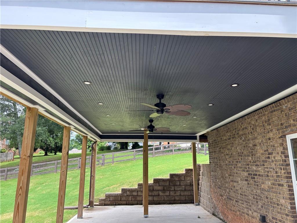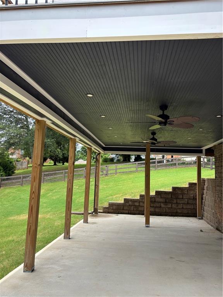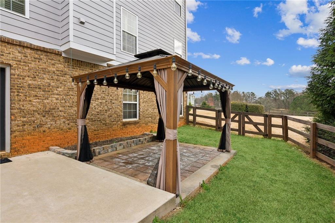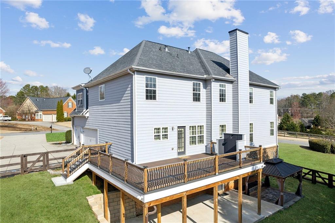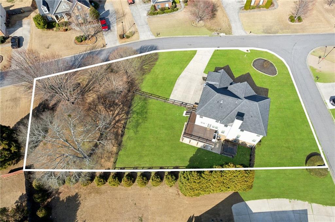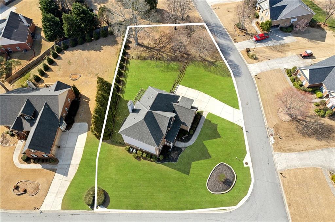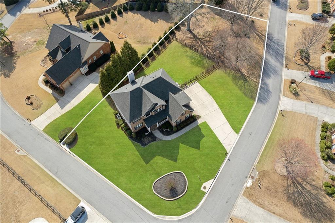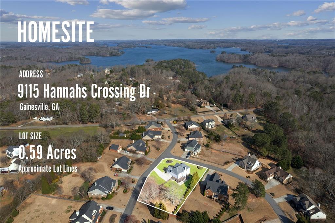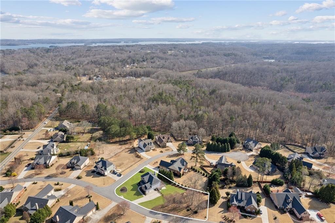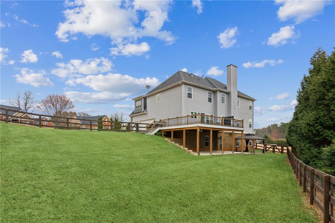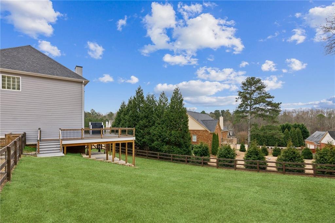9115 Hannah Crossing Drive
Gainesville, GA 30506
$625,000
Current Interest Rates holding you back??...ASK ABOUT THE LOW ASSUMABLE MORTGAGE of 3.25% that may be available on this property... Move-in ready home and is LISTED BELOW APPRAISAL PRICE. This beautifully updated FORMER MODEL HOME is priced to sell and offers so much including 5 bedrooms, 3 full bathrooms, LARGE UNFINISHED BASEMENT, 3 CAR GARAGE and sits on a level .59-acre corner lot in Forsyth County—perfectly located between Gainesville, Cumming, and Dawsonville with easy access to Hwy 53 and Hwy 369. The brick and Hardi-plank exterior was freshly painted in 2022, and the fenced backyard—with new sod—feels like your own private retreat. Enjoy a newly added upper-level Trex deck with dedicated grilling station, an expanded lower patio with dry-below system, and a charming gazebo—all perfect for entertaining. The 3-car garage provides ample parking and storage. Inside, the main level with fresh paint offers an open, welcoming layout with a two-story living room, formal dining room, and a well-appointed kitchen with granite counter-tops features a center island, new stainless appliances (2022), a deep farmhouse sink, and plenty of prep space. A guest bedroom and full bath complete the main level. Upstairs, the oversized primary suite includes two walk-in closets, one is the ULTIMATE CLOSET OF YOUR DREAMS featuring a built-in center island—and a spacious en-suite bath. Three additional bedrooms provide room to grow. A large unfinished basement offers endless potential for expansion. Over $50K in recent upgrades include many new windows, interior and exterior paint, wraparound Trex deck, dry-below system, fireplace and gas logs, updated lighting and faucets, new carpet with memory foam padding, laundry room cabinetry and flooring and smart thermostats. This move-in-ready home is an outstanding value in a sought-after FORSYTH COUNTY location—don’t miss your chance.
- SubdivisionHannah Crossing
- Zip Code30506
- CityGainesville
- CountyForsyth - GA
Location
- ElementaryChestatee
- JuniorLittle Mill
- HighEast Forsyth
Schools
- StatusPending
- MLS #7592401
- TypeResidential
MLS Data
- Bedrooms5
- Bathrooms3
- Bedroom DescriptionOversized Master
- RoomsBasement
- BasementBath/Stubbed, Daylight, Exterior Entry, Interior Entry, Unfinished
- FeaturesCoffered Ceiling(s), Crown Molding, Entrance Foyer 2 Story
- KitchenEat-in Kitchen, Kitchen Island, Solid Surface Counters, View to Family Room
- AppliancesDishwasher, Disposal, Electric Range, Gas Water Heater
- HVACCeiling Fan(s), Central Air, Electric
- Fireplaces1
- Fireplace DescriptionFactory Built, Family Room, Gas Log, Gas Starter
Interior Details
- StyleCraftsman, Traditional
- ConstructionCement Siding, Fiber Cement, HardiPlank Type
- Built In2006
- StoriesArray
- ParkingGarage, Garage Door Opener, Garage Faces Side, Level Driveway
- FeaturesRain Gutters, Rear Stairs
- ServicesHomeowners Association
- UtilitiesCable Available, Electricity Available, Natural Gas Available
- SewerSeptic Tank
- Lot DescriptionBack Yard, Corner Lot
- Acres0.59
Exterior Details
Listing Provided Courtesy Of: Keller Williams Realty Community Partners 678-341-7400

This property information delivered from various sources that may include, but not be limited to, county records and the multiple listing service. Although the information is believed to be reliable, it is not warranted and you should not rely upon it without independent verification. Property information is subject to errors, omissions, changes, including price, or withdrawal without notice.
For issues regarding this website, please contact Eyesore at 678.692.8512.
Data Last updated on December 17, 2025 1:39pm
