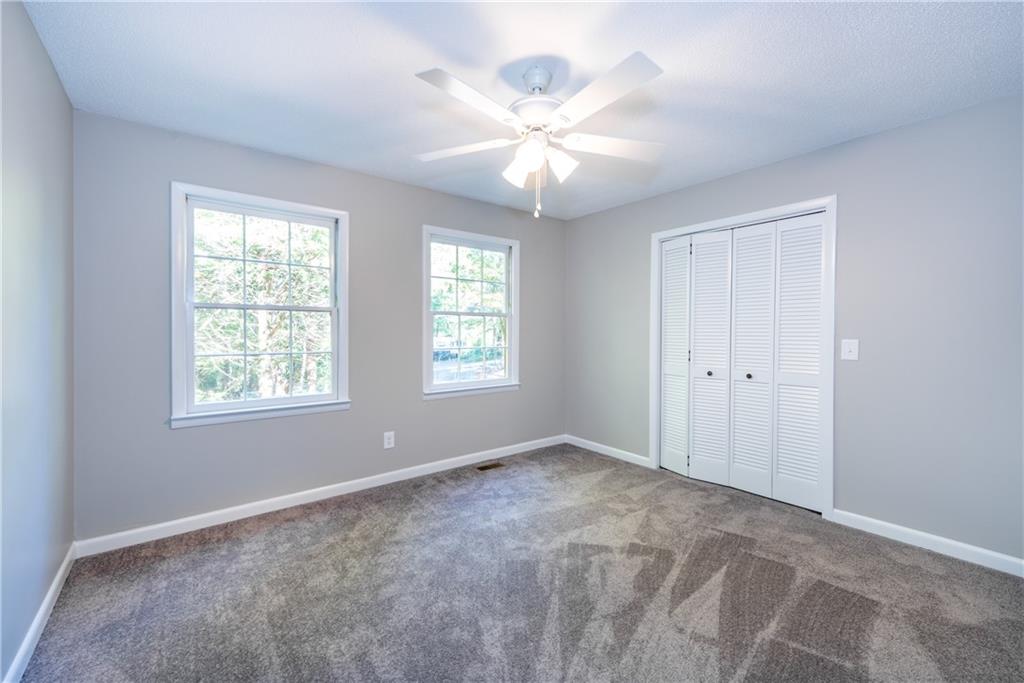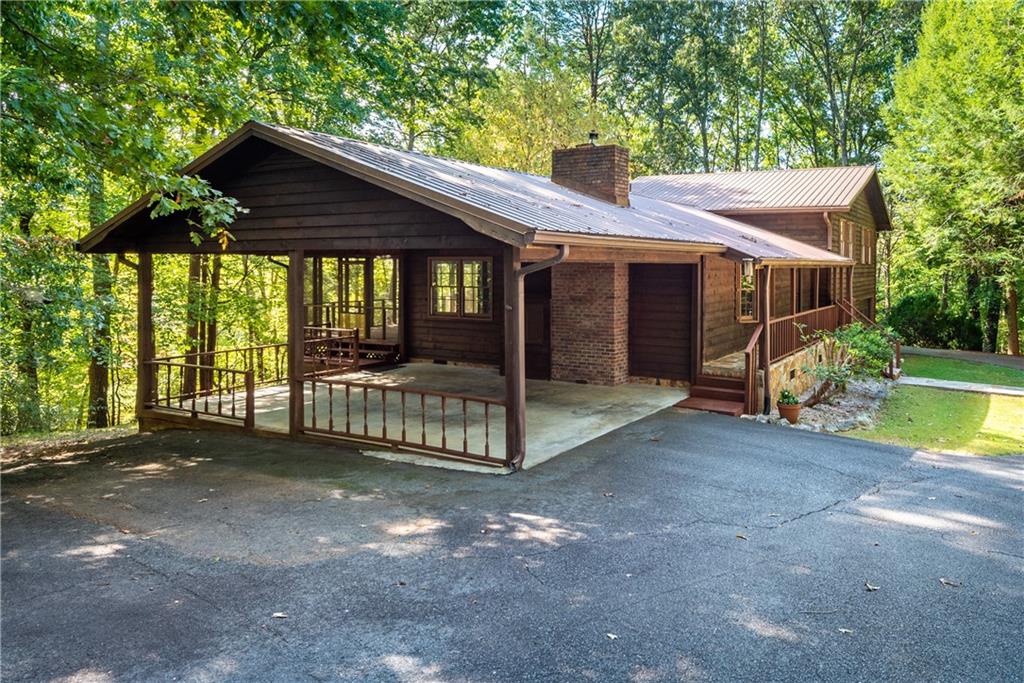268 Dogwood Drive
Ellijay, GA 30540
$417,000
Take a second look at this Gem! It’s Move in Ready and available for a quick closing. This home has been improved and is better than ever!. Tucked into an attractive neighborhood in the heart of Ellijay, this updated 4-bedroom, 2.5-bath home offers the perfect blend of space, privacy, and renovations. Situated on a generous 1.5-acre lot with no HOA, the property provides endless possibilities—there’s ample room to add a backyard pool, park an RV and boat, and still enjoy plenty of open space. Though privately set, the home is conveniently located just minutes from downtown Ellijay, offering easy access to shopping, restaurants, events, and more. The home’s exterior showcases a metal roof, complemented by plenty of parking options including a large carport on the kitchen level, a lower-level garage with an automatic door, and a spacious circular driveway. Inside, you’ll find fresh paint, new carpet and LVP flooring and new fixtures along with bathrooms featuring granite countertops. A cozy wood-burning stove adds warmth and charm to the main living area, while two wall-mounted gas heaters—one of which is brand new—provide reliable backup heat IN ADDITION TO the BRAND NEW central heating and cooling system. Utilities include city sewer, public water, and availability of natural gas and high-speed internet. Recent improvements to the crawl space include new insulation, a vapor barrier, and newly installed power vents for proper ventilation. Additionally, termite bond and system has been installed and comes with a transferable bond. SELLERS ARE LOOKING FOR AN AS IS SALE.
- Zip Code30540
- CityEllijay
- CountyGilmer - GA
Location
- ElementaryEllijay
- JuniorGilmer - Other
- HighGilmer
Schools
- StatusActive
- MLS #7592414
- TypeResidential
MLS Data
- Bedrooms4
- Bathrooms2
- Half Baths1
- Bedroom DescriptionRoommate Floor Plan, Split Bedroom Plan
- BasementDaylight, Driveway Access, Exterior Entry, Finished, Finished Bath, Interior Entry
- FeaturesEntrance Foyer, High Ceilings 9 ft Main, High Ceilings 9 ft Upper
- KitchenBreakfast Room, Cabinets Stain, Laminate Counters
- AppliancesDishwasher, Electric Range, Electric Water Heater, Range Hood, Refrigerator, Trash Compactor
- HVACCeiling Fan(s)
- Fireplaces1
- Fireplace DescriptionWood Burning Stove
Interior Details
- StyleRustic, Traditional
- ConstructionCedar, Wood Siding
- Built In1976
- StoriesArray
- ParkingCarport, Drive Under Main Level, Garage, Garage Door Opener, Garage Faces Front, Level Driveway
- FeaturesPrivate Entrance, Private Yard
- ServicesNear Schools, Near Shopping, Restaurant
- UtilitiesCable Available, Electricity Available, Natural Gas Available, Phone Available, Sewer Available, Water Available
- SewerPublic Sewer
- Lot DescriptionBack Yard, Front Yard, Level, Private, Sloped, Wooded
- Lot Dimensionsx
- Acres1.5
Exterior Details
Listing Provided Courtesy Of: Berkshire Hathaway HomeServices Georgia Properties 770-720-1400

This property information delivered from various sources that may include, but not be limited to, county records and the multiple listing service. Although the information is believed to be reliable, it is not warranted and you should not rely upon it without independent verification. Property information is subject to errors, omissions, changes, including price, or withdrawal without notice.
For issues regarding this website, please contact Eyesore at 678.692.8512.
Data Last updated on July 8, 2025 10:28am











































