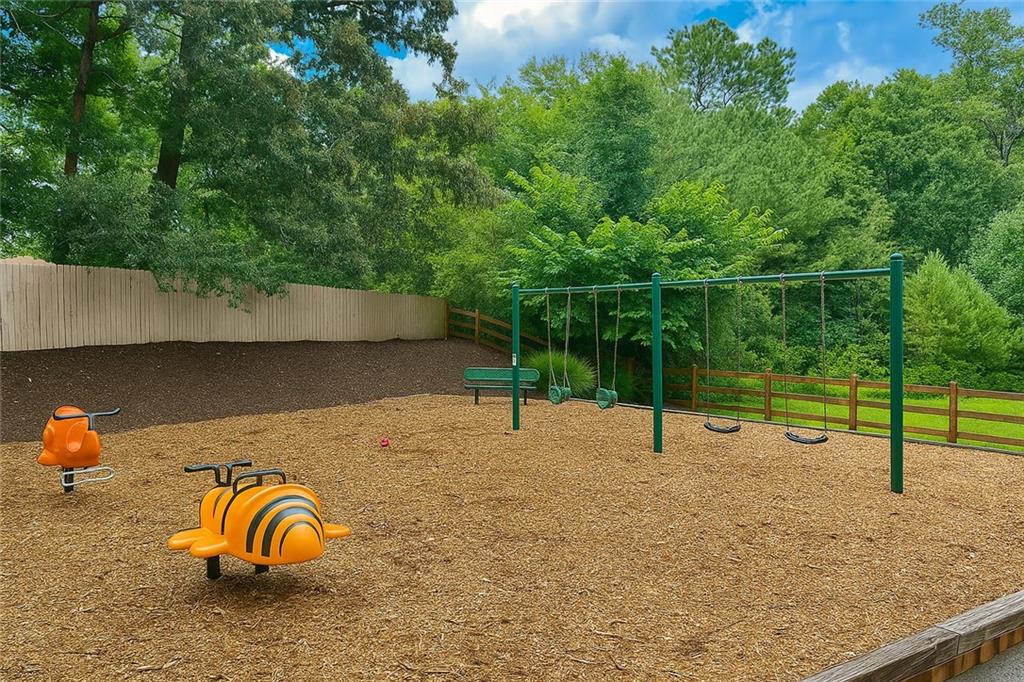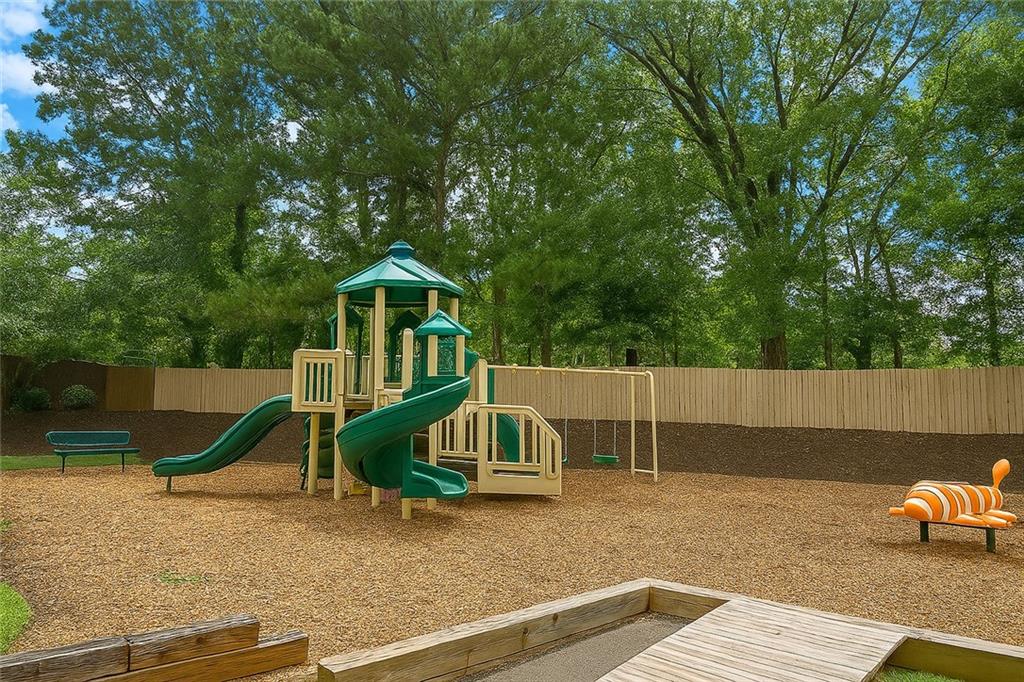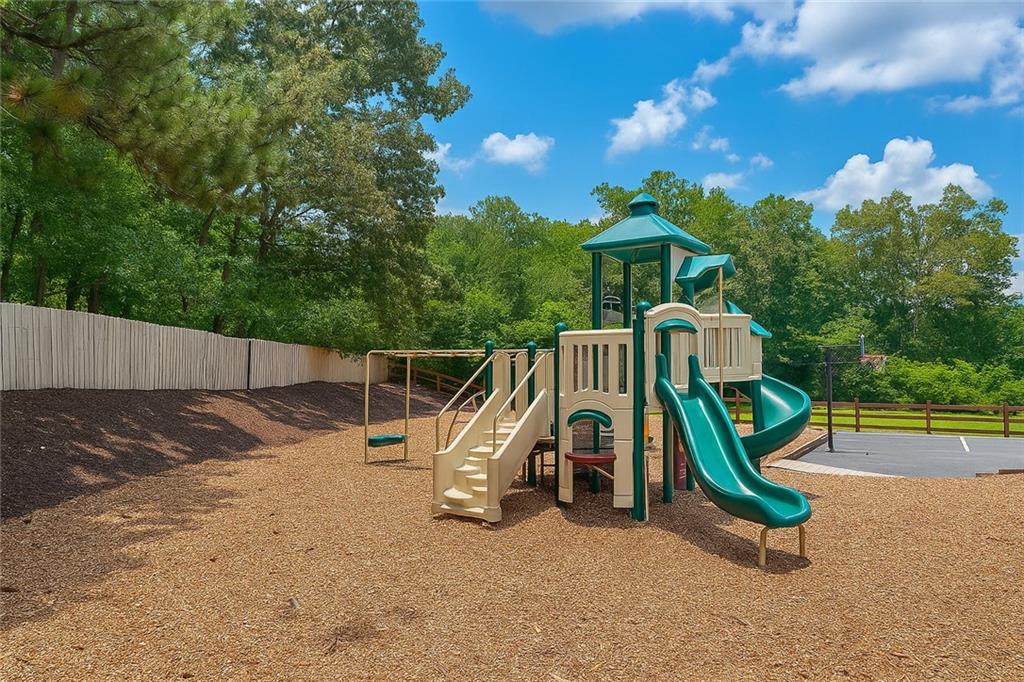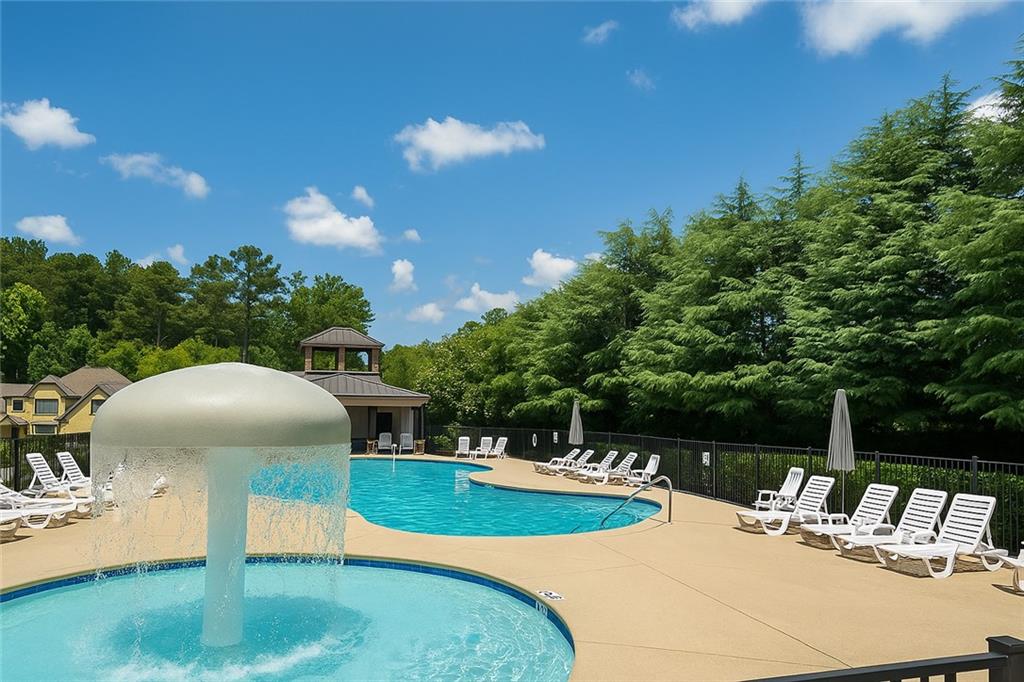402 Homestead Drive
Dallas, GA 30157
$450,000
Welcome to a home that checks all the boxes—and then some. This updated Craftsman gem in the sought-after Timberlands community blends timeless charm with thoughtful upgrades. From the wraparound front porch to the fully finished basement, every corner invites you in. Inside, fresh interior paint, laminate hardwood floors, newly updated light fixtures, and bright white cabinetry create a clean, modern feel. On the main level, enjoy an open-concept living room with fireplace, an eat-in kitchen with plenty of cabinet space and a central island, a separate dining room for gatherings, and laminate hardwood floors that carry throughout. Upstairs, you’ll find spacious bedrooms and a serene primary suite. The finished basement is a bonus with a full bathroom, a second living area, and a flexible room perfect for a gym, media space, or guest quarters. Step out back to your landscaped yard with a raised deck and a separate patio on the lower level; perfect for weekend cookouts, fire-pit nights, or simply unwinding after a long day. And if that’s not enough, the neighborhood offers a pool, playground, sidewalks, and direct access to Pickett’s Mill Park—all tucked conveniently near dining, shopping, and more. This is the one you’ve been waiting for. 402 Homestead is more than a house—it’s a vibe.
- SubdivisionTimberlands
- Zip Code30157
- CityDallas
- CountyPaulding - GA
Location
- ElementaryRoland W. Russom
- JuniorEast Paulding
- HighNorth Paulding
Schools
- StatusActive
- MLS #7592422
- TypeResidential
MLS Data
- Bedrooms4
- Bathrooms3
- RoomsBasement
- BasementDaylight, Exterior Entry, Finished, Finished Bath, Full, Interior Entry
- FeaturesDouble Vanity, Entrance Foyer, Entrance Foyer 2 Story, High Ceilings 10 ft Main, High Speed Internet, Smart Home, Walk-In Closet(s)
- KitchenCabinets White, Eat-in Kitchen, Pantry, Solid Surface Counters, View to Family Room
- AppliancesDishwasher, Disposal, Dryer, Gas Oven/Range/Countertop, Gas Range, Gas Water Heater, Microwave, Refrigerator, Washer
- HVACCeiling Fan(s), Central Air, Electric, Zoned
- Fireplaces1
- Fireplace DescriptionFactory Built, Family Room, Living Room
Interior Details
- StyleCraftsman
- ConstructionBrick, Vinyl Siding
- Built In2004
- StoriesArray
- ParkingGarage Door Opener, Covered, Garage, Garage Faces Front
- FeaturesRear Stairs
- ServicesHomeowners Association, Pool
- UtilitiesCable Available, Electricity Available, Natural Gas Available, Phone Available, Sewer Available, Water Available
- SewerPublic Sewer
- Lot DescriptionBack Yard, Landscaped, Sloped, Front Yard
- Lot Dimensions90x279x37x288
- Acres0.48
Exterior Details
Listing Provided Courtesy Of: Virtual Properties Realty.com 770-495-5050

This property information delivered from various sources that may include, but not be limited to, county records and the multiple listing service. Although the information is believed to be reliable, it is not warranted and you should not rely upon it without independent verification. Property information is subject to errors, omissions, changes, including price, or withdrawal without notice.
For issues regarding this website, please contact Eyesore at 678.692.8512.
Data Last updated on October 4, 2025 8:47am

















































