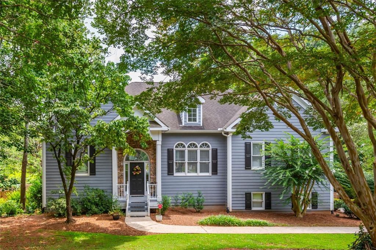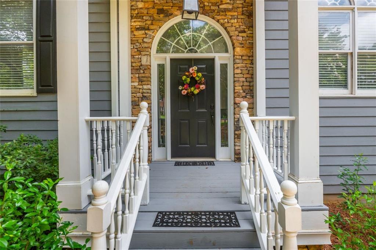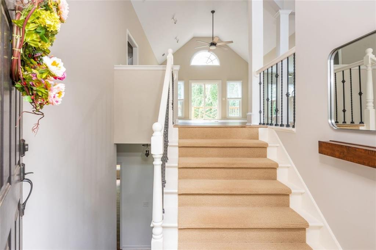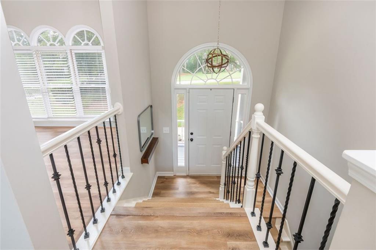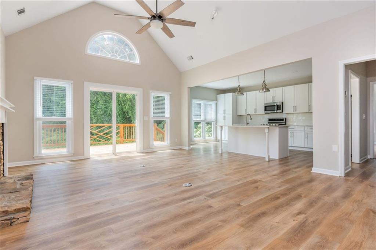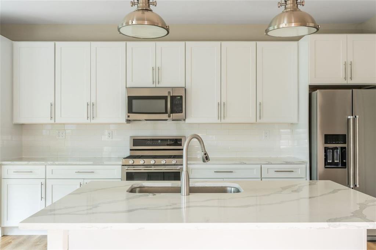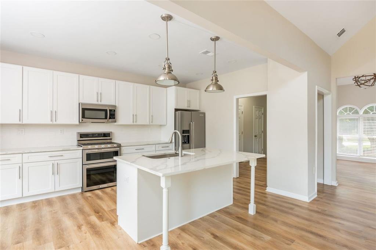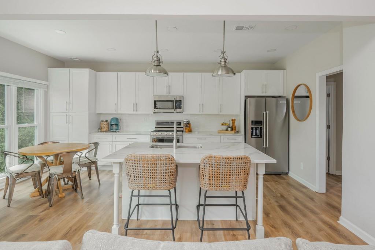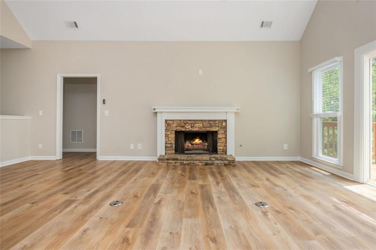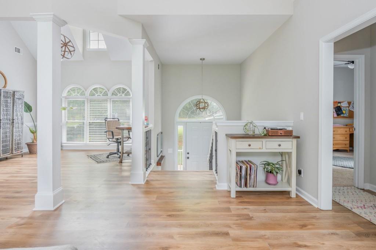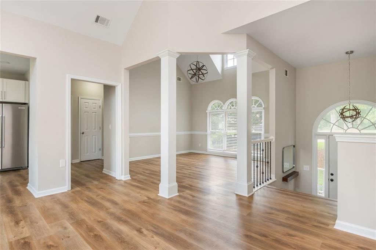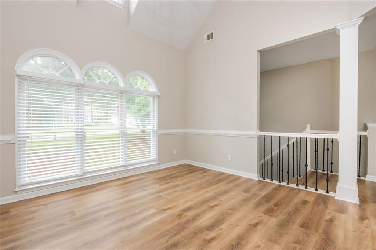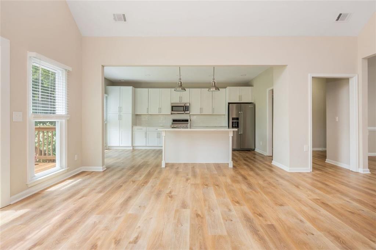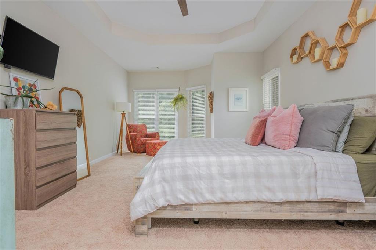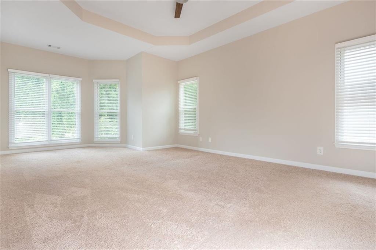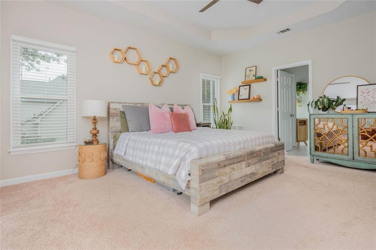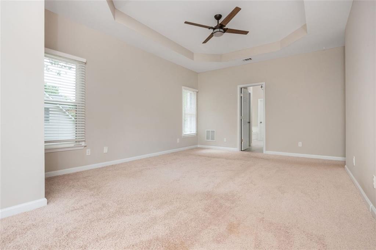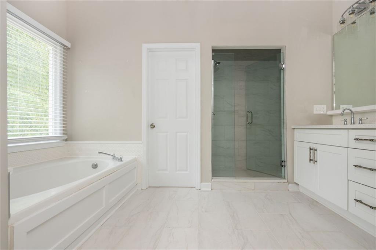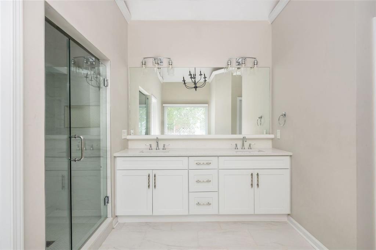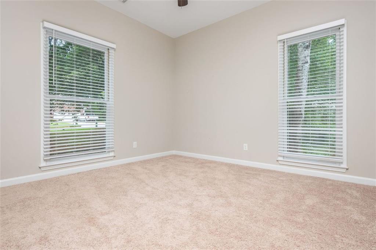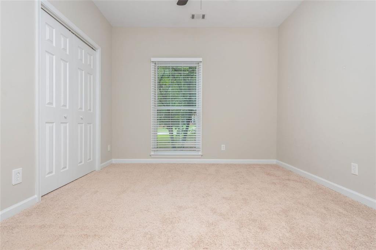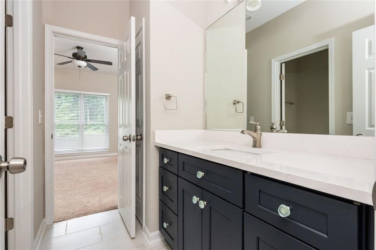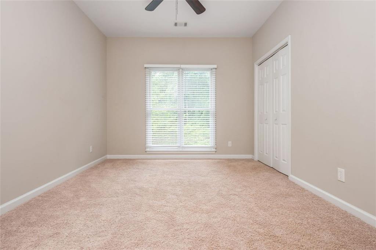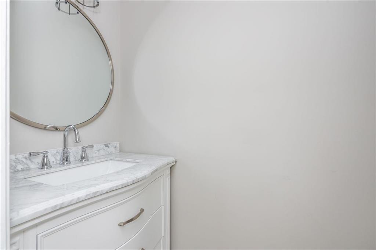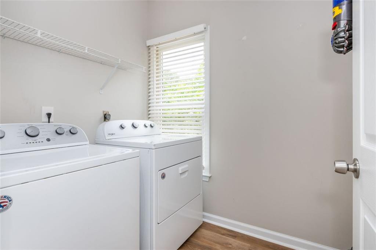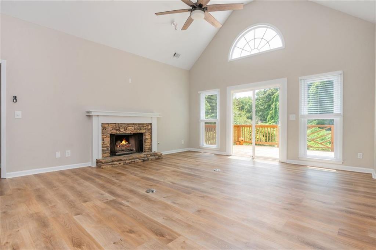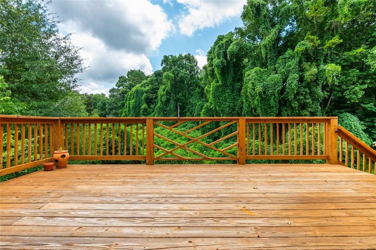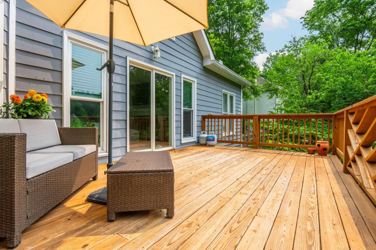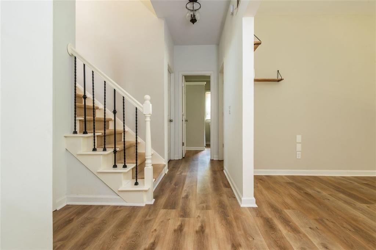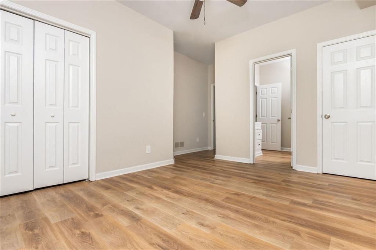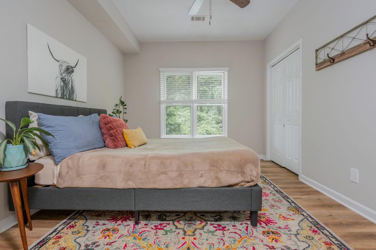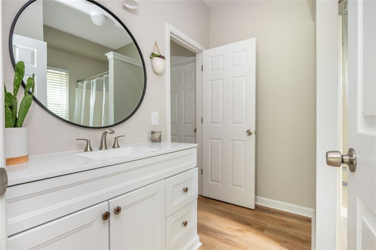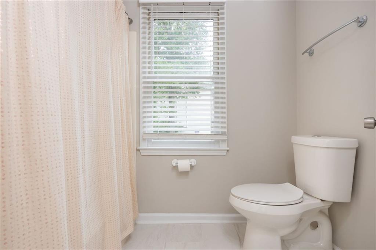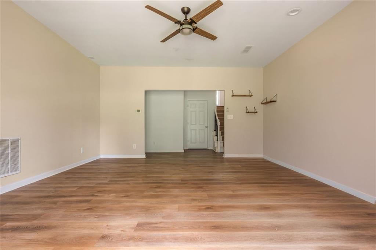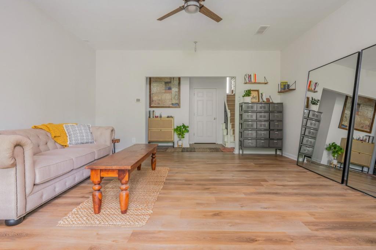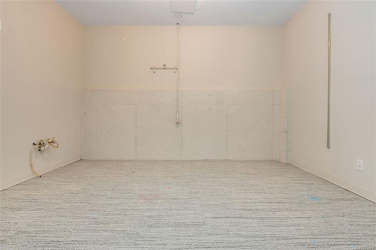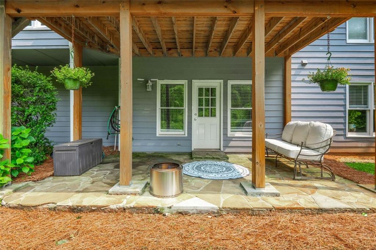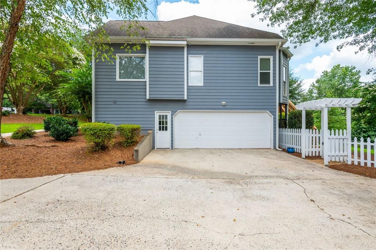2045 Bethany Spring Trace
Cumming, GA 30041
$660,000
Recently renovated home offers a multitude of living arrangements. Natural light cascades through breathtaking windows in this open concept home. There is complete privacy with a tree canopy lining the back of this North Facing property. The yard is fenced and ready for entertaining and playing. White kitchen cabinets and new Calacutta quartz counters, stainless steel appliances, and a gas stove create a functional kitchen. Refreshing breath and relaxing energy speak to the heart of wellness in this luxuriously renovated master bathroom. The split bedroom plan creates plenty of privacy and convenience with a shared bathroom. There is also a separate half bath that serves this living area. The master, powder room and laundry on the main level of the house, as well as two spacious bedrooms with a shared bathroom. The main level living walks out to an amazing back deck. The lower level offers a comfortable den with 9ft ceilings, the fourth bedroom, has a full bath, and two closets. Studio room located across from the light-filled den offers room for work from home office, crafting space, or can be converted to a kitchenette. There is a full size storage room. Neighborhood amenities include a newly renovated pool. This home can appeal to any discerning purchaser. This is your chance to build equity in Daves Creek Elementary,South Forsyth Middle and Highschool.
- SubdivisionBethany Springs
- Zip Code30041
- CityCumming
- CountyForsyth - GA
Location
- ElementaryDaves Creek
- JuniorSouth Forsyth
- HighSouth Forsyth
Schools
- StatusActive
- MLS #7592425
- TypeResidential
MLS Data
- Bedrooms4
- Bathrooms3
- Half Baths1
- Bedroom DescriptionOversized Master
- RoomsDen, Family Room, Office
- BasementDaylight, Finished, Finished Bath, Full, Interior Entry
- FeaturesDisappearing Attic Stairs, Double Vanity, Entrance Foyer, High Ceilings 10 ft Main, High Speed Internet, Recessed Lighting, Vaulted Ceiling(s), Walk-In Closet(s)
- KitchenBreakfast Bar, Cabinets White, Eat-in Kitchen, Kitchen Island, Pantry, Stone Counters, View to Family Room
- AppliancesDishwasher, Disposal, Dryer, Gas Oven/Range/Countertop, Gas Range, Microwave, Refrigerator
- HVACCeiling Fan(s), Central Air, Electric
- Fireplaces1
- Fireplace DescriptionFamily Room, Gas Log
Interior Details
- StyleTraditional
- ConstructionHardiPlank Type
- Built In1994
- StoriesArray
- ParkingAttached, Covered, Garage, Garage Door Opener, Garage Faces Side, Level Driveway
- FeaturesPrivate Entrance, Private Yard, Rain Gutters, Rear Stairs
- ServicesHomeowners Association, Near Schools, Near Shopping, Pool, Sidewalks, Street Lights
- UtilitiesCable Available, Electricity Available, Natural Gas Available, Phone Available, Water Available
- SewerSeptic Tank
- Lot DescriptionBack Yard, Front Yard, Landscaped, Level, Private
- Lot Dimensions123x177x119x176
- Acres0.49
Exterior Details
Listing Provided Courtesy Of: Bolst, Inc. 678-201-0244

This property information delivered from various sources that may include, but not be limited to, county records and the multiple listing service. Although the information is believed to be reliable, it is not warranted and you should not rely upon it without independent verification. Property information is subject to errors, omissions, changes, including price, or withdrawal without notice.
For issues regarding this website, please contact Eyesore at 678.692.8512.
Data Last updated on October 12, 2025 3:23am
