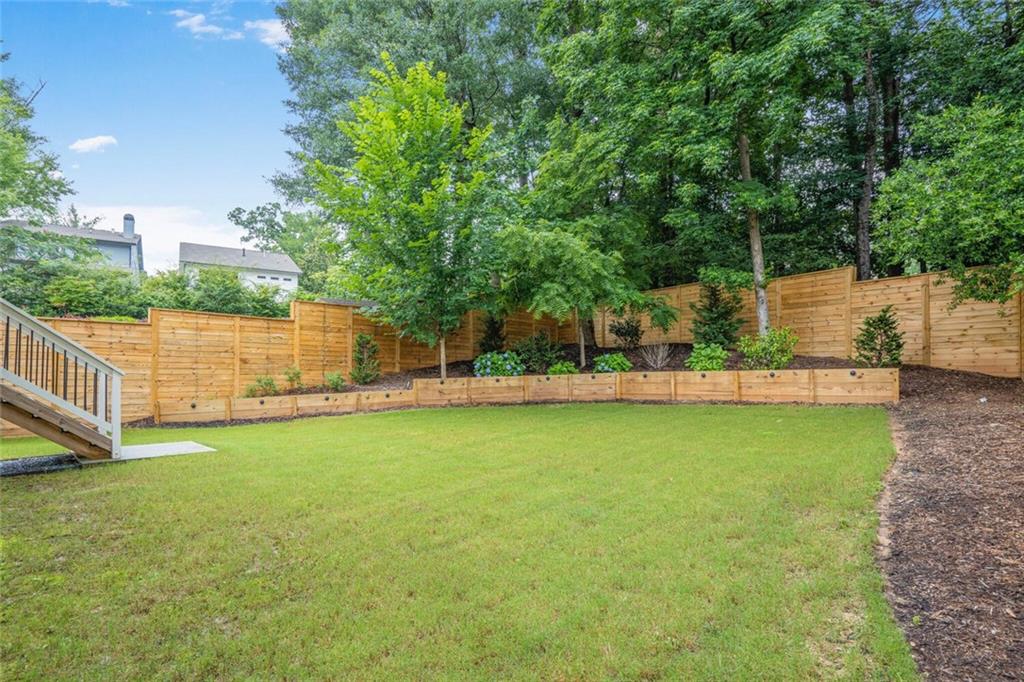2493 Oostanaula Drive NE
Brookhaven, GA 30319
$1,650,000
Beautifully updated and impeccably maintained, this stunning 3-level home sits in the heart of Brookhaven—just one block from your favorite shops, restaurants, the weekend farmers market, and the exciting new Parkside on Dresden development. Located in the coveted Ashford Park Elementary district with no HOA, this home offers timeless finishes, custom upgrades, and smart home features throughout. The open-concept floor plan features a chef’s kitchen with an oversized quartz island, JennAir appliances, butler’s pantry with a beverage fridge, farmhouse sink, soft-close cabinetry, and stylish lighting and tile. The spacious family room is filled with natural light and centers around a modern fireplace with custom built-ins. A retractable screened porch extends your living space and leads to the professionally landscaped, fully fenced backyard with double-sided privacy fencing and two gates—ideal for entertaining year-round. On the main level, a full bath connects to a flexible office/living room or additional bedroom, accented by antique barn doors. Upstairs, the oversized owner’s suite offers a designer accent wall and a spa-like bath with a freestanding tub, quartz countertops, and dual vanities. Two additional bedrooms share a full bath, and the laundry room is outfitted with a sink and cabinetry for added convenience. The terrace level includes a den, bedroom, and full bath, with additional washer/dryer hookups for future dual-laundry use. Every detail has been considered—from Lutron smart light switches and automated window treatments to upgraded ceiling fans, high-end fixtures, and an instant hot water heater. Truly walkable and minutes from GA 400, local parks, playgrounds, and MARTA, this Brookhaven gem offers the perfect blend of location, luxury, and lifestyle. Located in Brookhaven Fields, one of the city’s most vibrant and welcoming neighborhoods, where the Brookhaven Fields Civic Association organizes community events year-round. Enjoy neighborhood socials, wine tastings, book clubs, movie nights, a Halloween parade, and more—there’s truly something for everyone.
- SubdivisionBrookhaven Fields
- Zip Code30319
- CityBrookhaven
- CountyDekalb - GA
Location
- ElementaryAshford Park
- JuniorChamblee
- HighChamblee Charter
Schools
- StatusActive
- MLS #7592441
- TypeResidential
MLS Data
- Bedrooms5
- Bathrooms5
- Half Baths1
- Bedroom DescriptionOversized Master, Split Bedroom Plan
- RoomsDen, Exercise Room, Office
- BasementDaylight, Exterior Entry, Finished, Finished Bath, Interior Entry
- FeaturesBookcases, Double Vanity
- KitchenBreakfast Bar, Cabinets White, Eat-in Kitchen, Kitchen Island, Pantry Walk-In, Stone Counters, View to Family Room
- AppliancesDishwasher, Disposal, Gas Cooktop, Gas Oven/Range/Countertop, Microwave, Range Hood, Refrigerator
- HVACCeiling Fan(s), Central Air, Zoned
- Fireplaces2
- Fireplace DescriptionFactory Built, Family Room, Gas Starter, Outside
Interior Details
- StyleCraftsman
- ConstructionBrick, Fiber Cement, HardiPlank Type
- Built In2022
- StoriesArray
- ParkingAttached, Garage, Garage Door Opener, Level Driveway
- FeaturesBalcony, Private Yard, Rain Gutters
- ServicesNear Public Transport, Near Schools, Near Shopping, Near Trails/Greenway, Street Lights
- UtilitiesCable Available, Electricity Available, Natural Gas Available, Phone Available, Sewer Available, Underground Utilities, Water Available
- SewerPublic Sewer
- Lot DescriptionBack Yard, Front Yard, Landscaped, Level, Sprinklers In Front, Sprinklers In Rear
- Lot DimensionsX
- Acres0.23
Exterior Details
Listing Provided Courtesy Of: Ansley Real Estate| Christie's International Real Estate 770-284-9900

This property information delivered from various sources that may include, but not be limited to, county records and the multiple listing service. Although the information is believed to be reliable, it is not warranted and you should not rely upon it without independent verification. Property information is subject to errors, omissions, changes, including price, or withdrawal without notice.
For issues regarding this website, please contact Eyesore at 678.692.8512.
Data Last updated on December 9, 2025 4:03pm









































