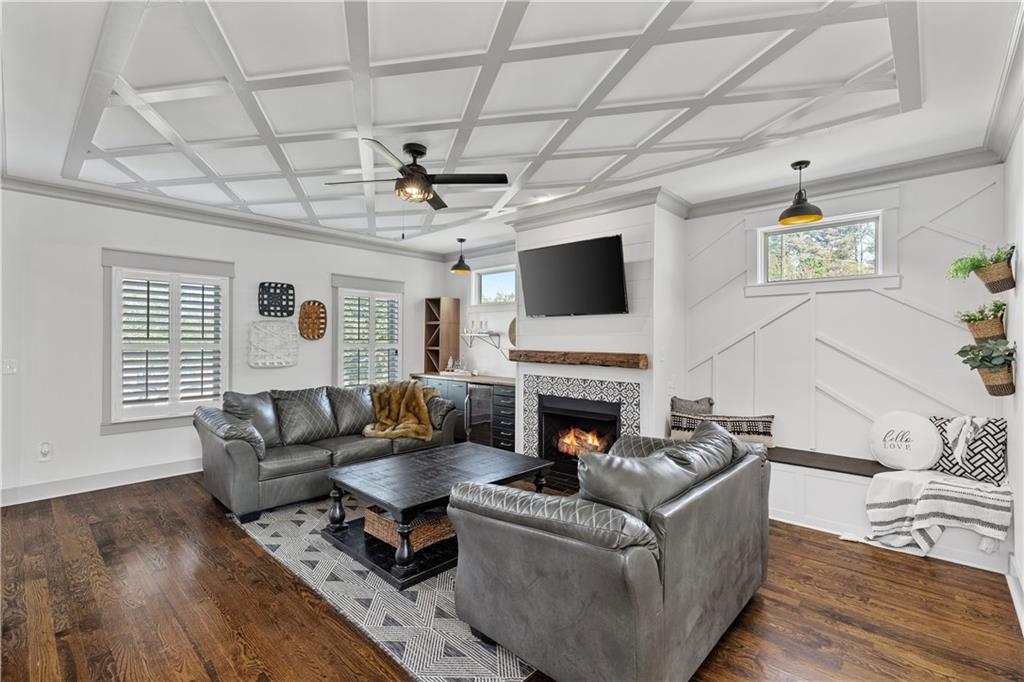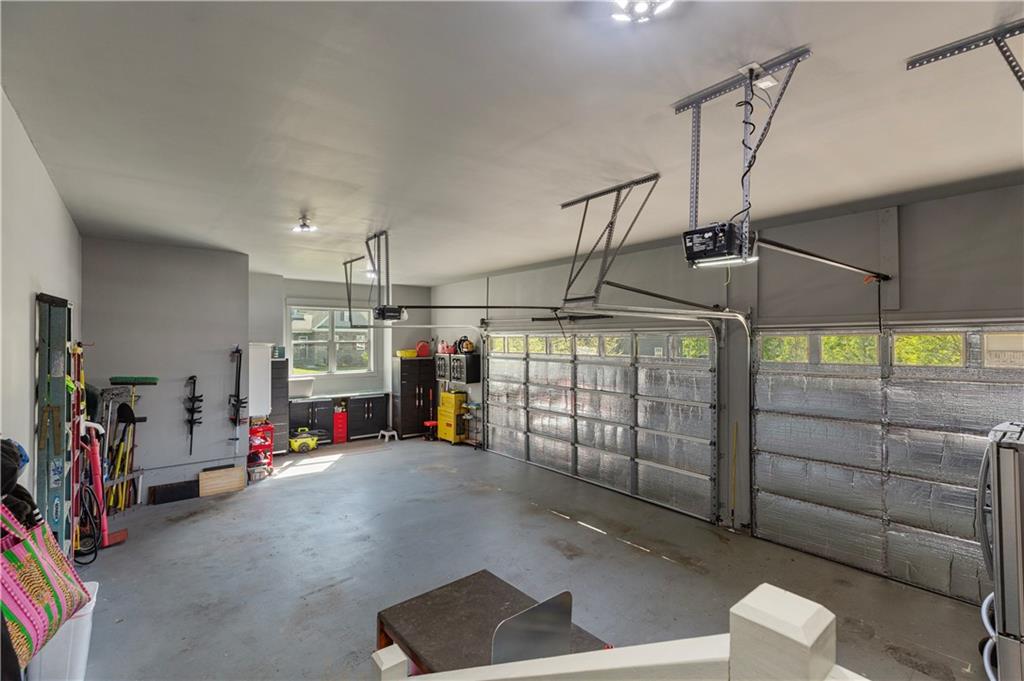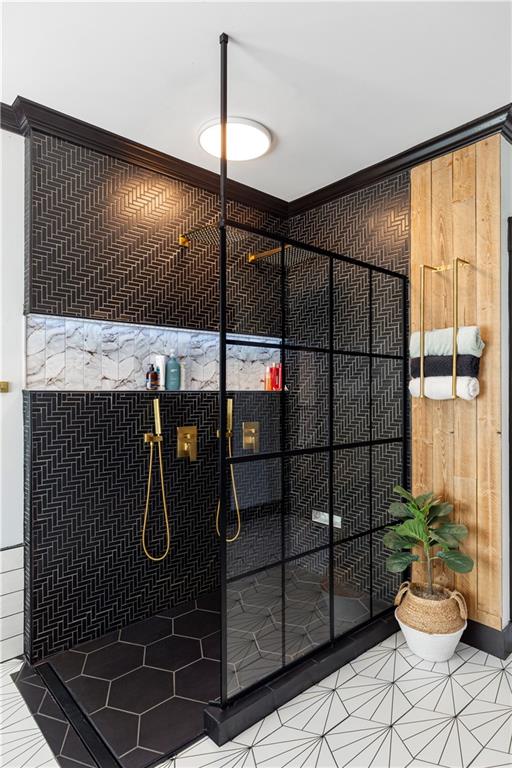1186 Lincoln Drive
Marietta, GA 30066
$900,000
**A Private Haven of Sophistication and Freedom—Right in the Heart of East Cobb** Welcome to a place where elegance meets ease, tucked within a quiet enclave of newer homes—with *no HOA restrictions*, offering a rare blend of luxury and lifestyle freedom. This meticulously updated retreat invites you in with a graceful rocking-chair front porch and a soaring two-story entry, setting the stage for comfort, space, and style at every turn. The main living area exudes warmth with a fireside gathering room that seamlessly flows into a custom eat-in kitchen—*fully upgraded to delight any home chef or entertainer.* Rich hardwood floor's and refined crown molding elevate the ambiance, while the separate dining room offers charm and connection for every gathering. A versatile main-level guest suite, powder bath, and walk-out deck make hosting easy and effortless. Upstairs, your personal sanctuary awaits in the oversized primary suite with a *magazine-worthy spa bath* and dual custom walk-in closets that redefine everyday luxury. Three additional spacious bedrooms, two full baths, a stylish laundry suite, and a bonus flex room ensure comfort and creativity for all. The expansive, unfinished walk-out basement—already stubbed for two bathrooms—is a blank canvas for your vision: think home theater, gym, guest wing, Airbnb, in law suite, or all of the above. And with a 220V EV-ready outlet in the garage, you're set for the future. Set on nearly half an acre of professionally landscaped space, this home offers the serenity of open skies and the joy of backyard play, gardening, or quiet evenings under the stars. All just minutes from East Cobb’s best shopping, dining, schools, and commuter routes. **This is more than a home—it’s the lifestyle upgrade you’ve been waiting for.**
- SubdivisionLincoln Estates
- Zip Code30066
- CityMarietta
- CountyCobb - GA
Location
- ElementaryNicholson
- JuniorMcCleskey
- HighSprayberry
Schools
- StatusActive
- MLS #7592445
- TypeResidential
MLS Data
- Bedrooms5
- Bathrooms4
- Half Baths1
- Bedroom DescriptionOversized Master
- RoomsBasement, Bonus Room, Laundry, Living Room, Office
- BasementDaylight, Interior Entry, Unfinished, Walk-Out Access
- FeaturesDouble Vanity, Dry Bar, Entrance Foyer 2 Story, High Ceilings 9 ft Main, High Ceilings 9 ft Upper, High Speed Internet, His and Hers Closets, Recessed Lighting, Vaulted Ceiling(s), Walk-In Closet(s)
- KitchenBreakfast Room, Kitchen Island, Pantry Walk-In, Stone Counters, View to Family Room
- AppliancesDishwasher, Disposal, Double Oven, Dryer, Gas Cooktop, Gas Oven/Range/Countertop, Gas Water Heater, Microwave, Refrigerator, Tankless Water Heater, Washer
- HVACCeiling Fan(s), Central Air
- Fireplaces2
- Fireplace DescriptionLiving Room
Interior Details
- StyleTraditional
- ConstructionBrick, Shingle Siding, Stone
- Built In2015
- StoriesArray
- ParkingGarage, Garage Door Opener, Garage Faces Side, Kitchen Level, Level Driveway
- FeaturesRain Gutters
- ServicesNear Schools, Sidewalks
- UtilitiesSewer Available, Underground Utilities, Water Available
- SewerPublic Sewer
- Lot DescriptionBack Yard, Cul-de-sac Lot, Landscaped
- Lot Dimensionsx
- Acres0.462
Exterior Details
Listing Provided Courtesy Of: Compass 404-668-6621

This property information delivered from various sources that may include, but not be limited to, county records and the multiple listing service. Although the information is believed to be reliable, it is not warranted and you should not rely upon it without independent verification. Property information is subject to errors, omissions, changes, including price, or withdrawal without notice.
For issues regarding this website, please contact Eyesore at 678.692.8512.
Data Last updated on July 5, 2025 12:32pm






























































