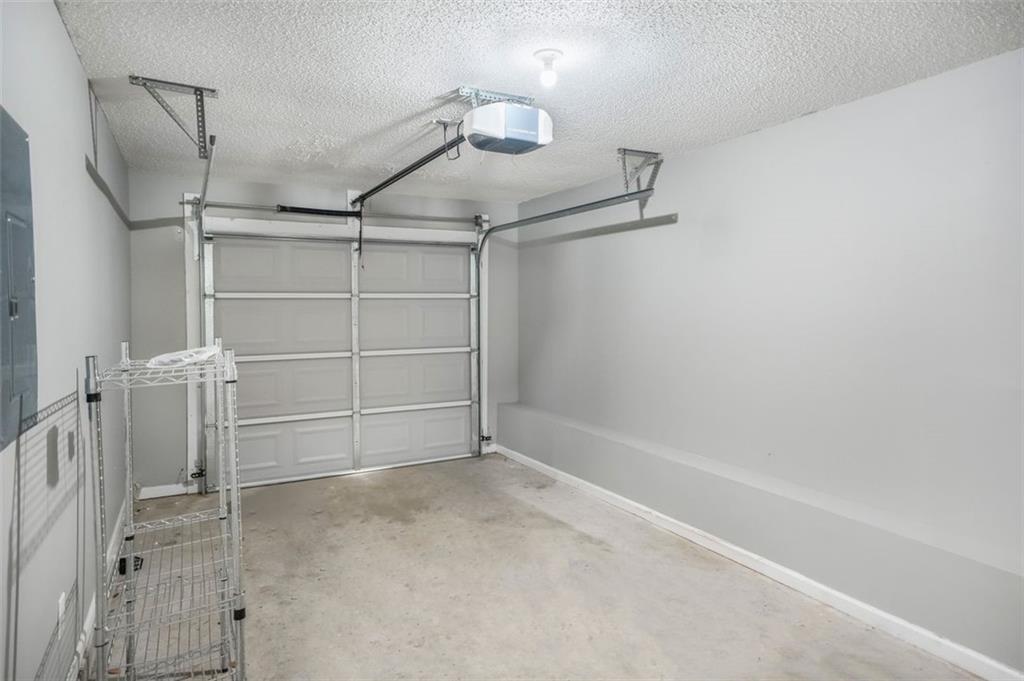6947 Gallant Circle SE #10
Mableton, GA 30126
$225,000
OWNER FINANCING AVAILABLE!!! Welcome to Unit #10 in the desirable Parkview Commons community—where charm, convenience, and comfort come together in this beautifully updated 3-bedroom, 2.5-bathroom townhome. This classic 2-story home is truly move-in ready and ideally situated in Mableton, GA, offering quick access to I-20, I-75, and I-285. Whether you’re commuting to downtown Atlanta or heading to Hartsfield-Jackson International Airport, you’ll be there in under 30 minutes. Enjoy proximity to some of the area’s most exciting attractions: Silver Comet Trail, Marietta Square, The Battery, Six Flags, White Water, South Cobb Aquatic Center, and Truist Park—perfect for Atlanta Braves fans and outdoor lovers alike! Inside, you’ll love the fresh updates: brand new LVP flooring, fresh paint throughout, new blinds, and updated light fixtures. The main level features a bright, modern kitchen with new white cabinetry and a breakfast bar that opens to a spacious living and dining area. Cozy up around the elegant marble gas fireplace, or step through the French doors into your private backyard—ready for your personal touch! A convenient half-bath and laundry room on the main level make day-to-day living effortless. Upstairs, retreat to your oversized owner’s suite with dual closets and vanities—a true sanctuary. Two additional well-sized bedrooms share a full bath, offering flexibility for guests, a home office, or family. Located in Cobb County School District, with cash, VA, or Conventional loans welcome. The HOA covers lawn care, roof maintenance, pest control, and upkeep of the community grounds—meaning no lawn mower needed and more time to enjoy your weekends.
- SubdivisionParkview Commons
- Zip Code30126
- CityMableton
- CountyCobb - GA
Location
- ElementaryCity View
- JuniorLindley
- HighPebblebrook
Schools
- StatusActive
- MLS #7592459
- TypeCondominium & Townhouse
- SpecialInvestor Owned
MLS Data
- Bedrooms3
- Bathrooms2
- Half Baths1
- Bedroom DescriptionOversized Master
- RoomsLaundry
- FeaturesEntrance Foyer 2 Story
- KitchenBreakfast Bar, Laminate Counters
- AppliancesElectric Cooktop, Microwave, Range Hood
- HVACElectric, Central Air
- Fireplaces1
- Fireplace DescriptionGreat Room
Interior Details
- StyleTownhouse
- ConstructionVinyl Siding
- Built In2003
- StoriesArray
- ParkingGarage Door Opener, Garage, Garage Faces Front, Driveway
- UtilitiesCable Available, Electricity Available, Water Available
- SewerPublic Sewer
- Lot DescriptionBack Yard
- Lot Dimensionsx
- Acres0.116
Exterior Details
Listing Provided Courtesy Of: Keller Williams Buckhead 404-604-3800

This property information delivered from various sources that may include, but not be limited to, county records and the multiple listing service. Although the information is believed to be reliable, it is not warranted and you should not rely upon it without independent verification. Property information is subject to errors, omissions, changes, including price, or withdrawal without notice.
For issues regarding this website, please contact Eyesore at 678.692.8512.
Data Last updated on October 3, 2025 12:17pm






























