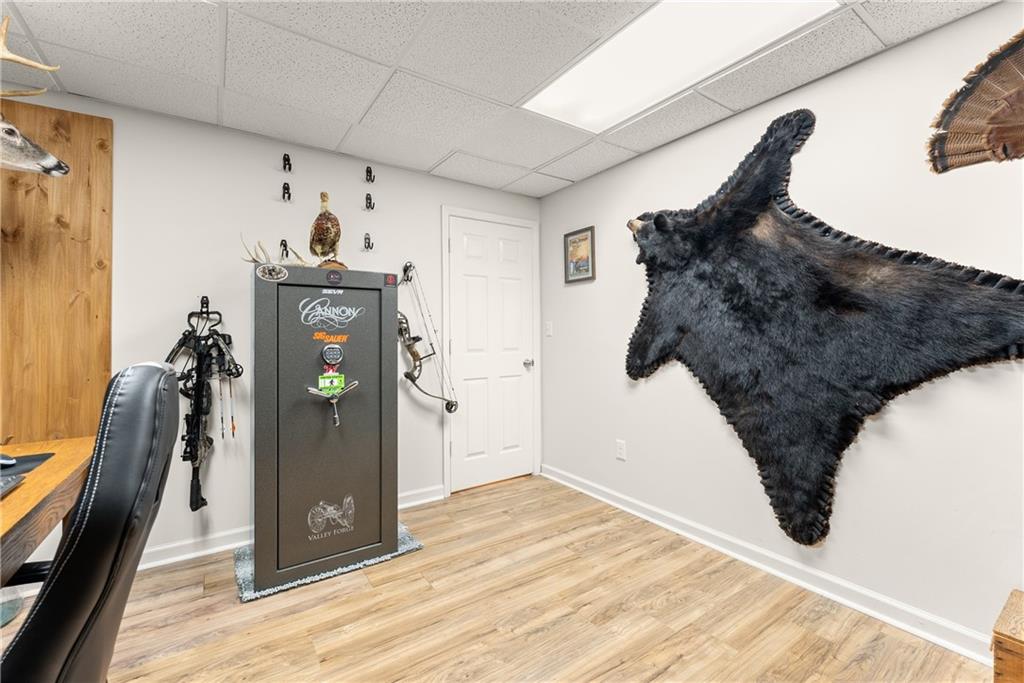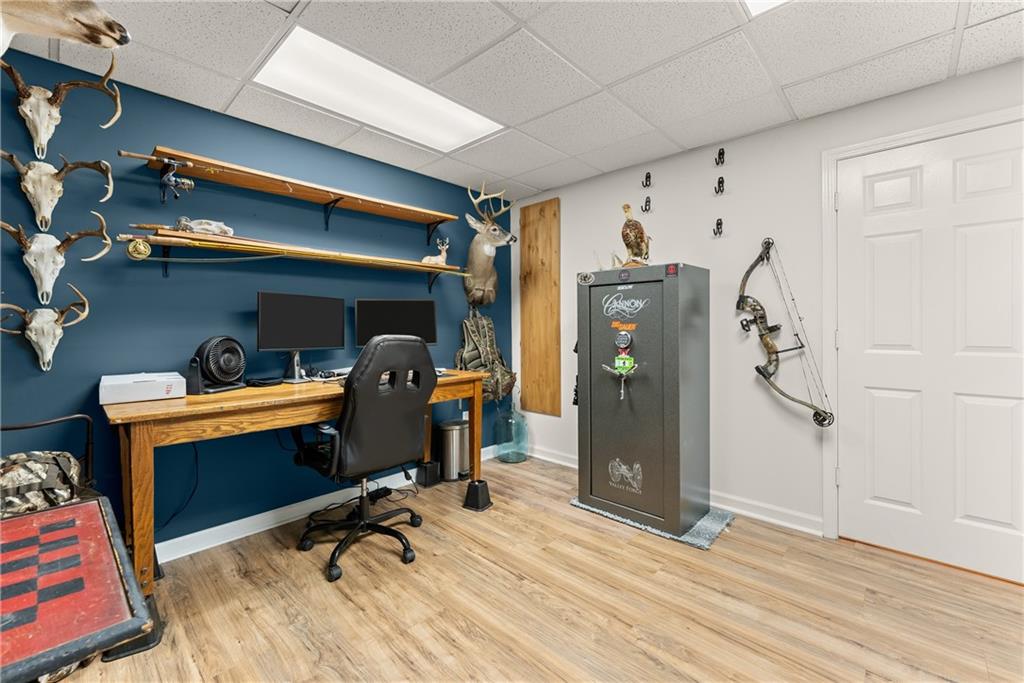437 Jewell Slaton Road
Dawsonville, GA 30534
$420,000
Welcome to your outdoor entertainment dreams, where indoor comfort meets unforgettable outdoor living. Nestled on over 1 acre with no HOA, this home is ideally situated between Dawsonville and Cumming, offering both convenience and serenity. Step outside to enjoy the ultimate backyard setup: a large deck (partially covered), a grilling gazebo, fully fenced yard, and an extra paved firepit area. There's even storage space under the deck to keep everything organized and out of sight. Inside, you're welcomed by a grand two-way staircase leading to the living room with vaulted ceilings and a cozy fireplace. The kitchen is a showstopper with updated countertops, white cabinetry, a custom shiplap ceiling, and a breakfast nook that flows seamlessly into the dining room with large windows and double doors lead to the covered porch, blending indoor and outdoor living. The main level includes a spacious primary suite with custom sliding barn doors, double vanity, soaking tub, and separate shower. Two secondary bedrooms and an updated full bathroom with new flooring and vanity complete the upstairs. Downstairs, you'll find a custom mudroom perfectly placed between the two-car garage and oversized laundry room, which features a utility sink, deep freezer, and ample storage space. This level also includes another full bathroom, one bedroom, and a versatile bonus room- ideal as a guest room, media space, office, or storage. Words can only do so much—this home needs to be experienced in person. Schedule your private tour today and imagine the lifestyle waiting for you here!
- SubdivisionHolts Landing
- Zip Code30534
- CityDawsonville
- CountyDawson - GA
Location
- ElementaryRiverview
- JuniorDawson County
- HighDawson County
Schools
- StatusPending
- MLS #7592466
- TypeResidential
MLS Data
- Bedrooms4
- Bathrooms3
- Bedroom DescriptionIn-Law Floorplan, Master on Main, Sitting Room
- RoomsFamily Room, Game Room, Living Room
- BasementFinished, Full
- FeaturesCathedral Ceiling(s), Double Vanity, Entrance Foyer 2 Story
- KitchenCabinets White, Pantry, Stone Counters
- AppliancesDishwasher, Dryer, Electric Range, Microwave, Range Hood, Refrigerator, Washer
- HVACCeiling Fan(s), Central Air
- Fireplaces1
- Fireplace DescriptionFactory Built, Family Room, Gas Log
Interior Details
- StyleTraditional
- ConstructionVinyl Siding
- Built In1997
- StoriesArray
- ParkingDrive Under Main Level, Driveway, Garage, Garage Door Opener, Garage Faces Front, Parking Pad, RV Access/Parking
- FeaturesCourtyard, Private Yard, Rain Gutters
- ServicesNear Schools, Near Shopping, RV/Boat Storage
- UtilitiesWell, Electricity Available, Water Available
- SewerSeptic Tank
- Lot DescriptionBack Yard, Front Yard, Landscaped, Level
- Lot Dimensionsx
- Acres1.17
Exterior Details
Listing Provided Courtesy Of: Century 21 Results 770-889-6090

This property information delivered from various sources that may include, but not be limited to, county records and the multiple listing service. Although the information is believed to be reliable, it is not warranted and you should not rely upon it without independent verification. Property information is subject to errors, omissions, changes, including price, or withdrawal without notice.
For issues regarding this website, please contact Eyesore at 678.692.8512.
Data Last updated on July 5, 2025 12:32pm



















































