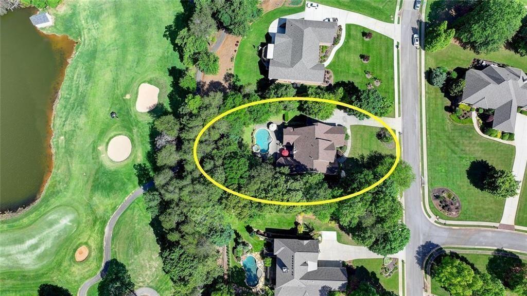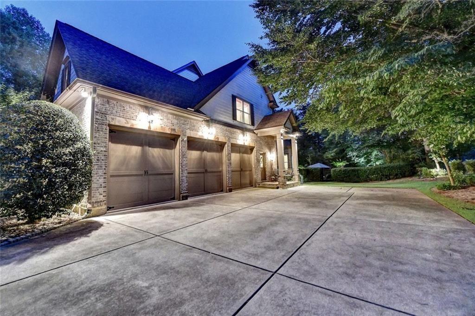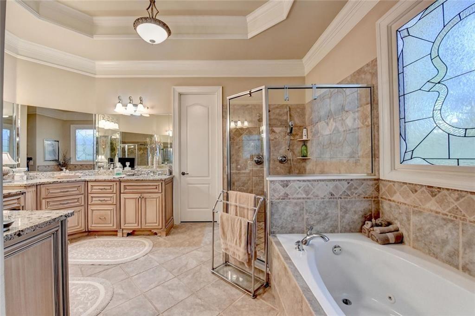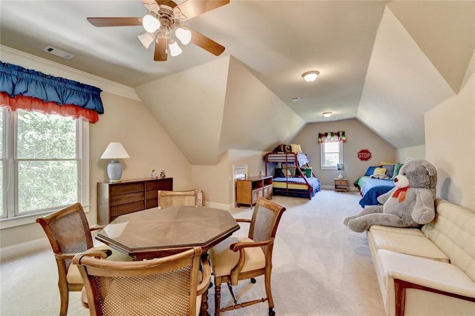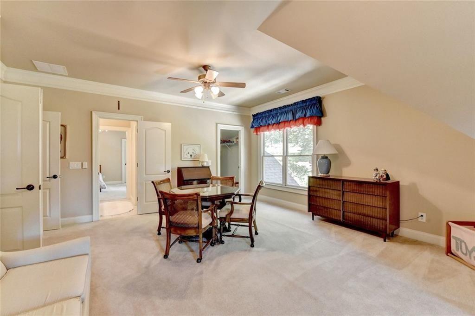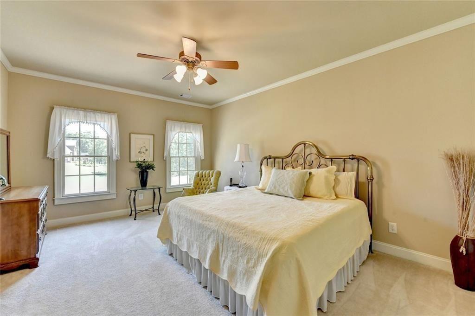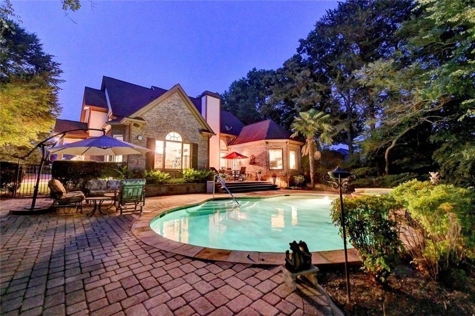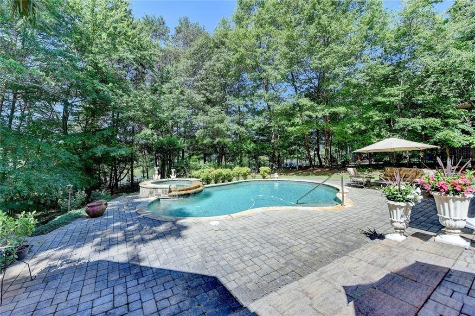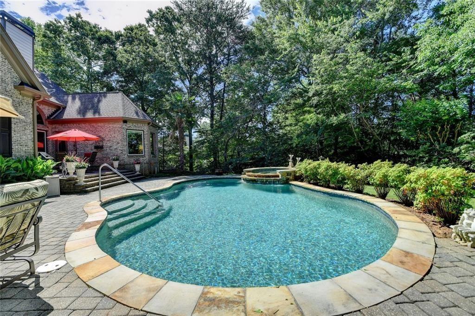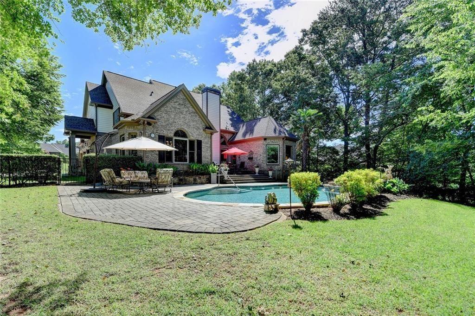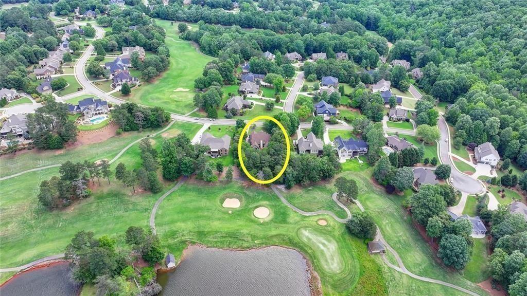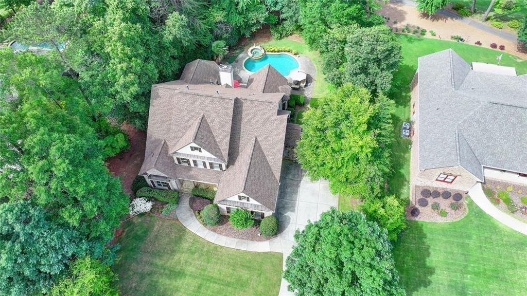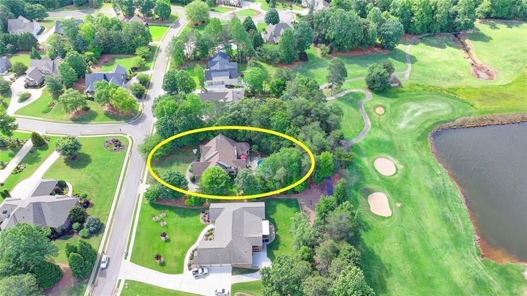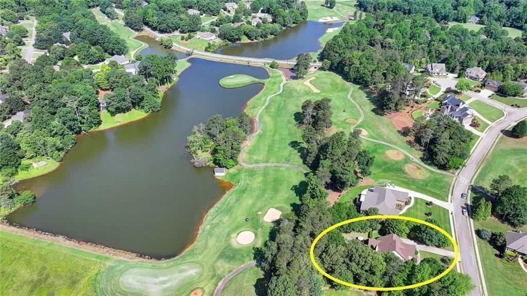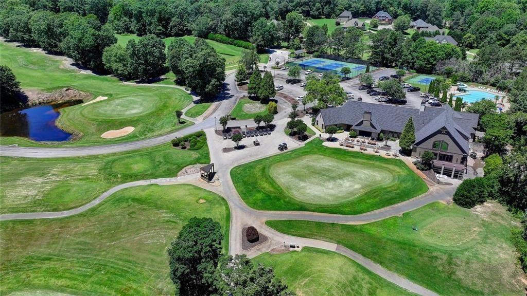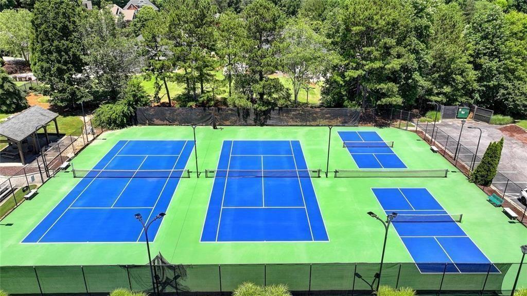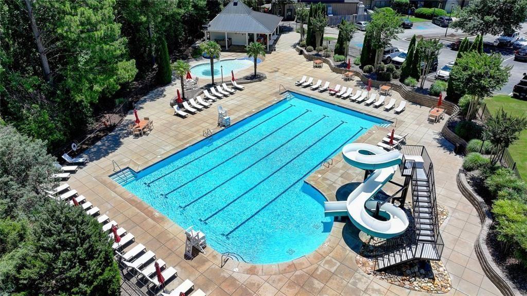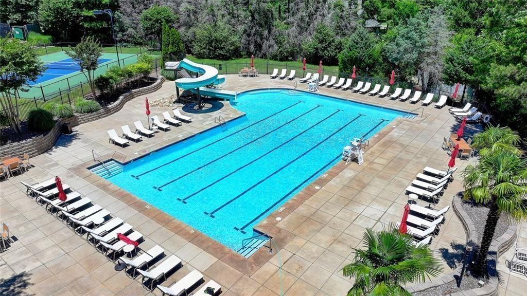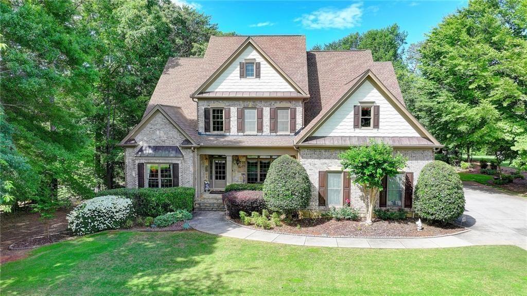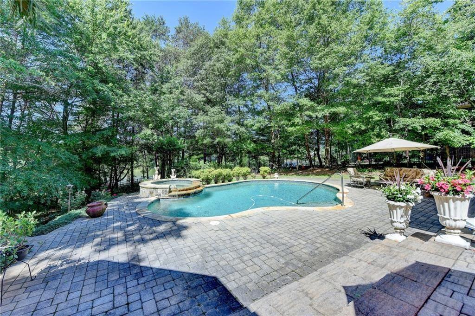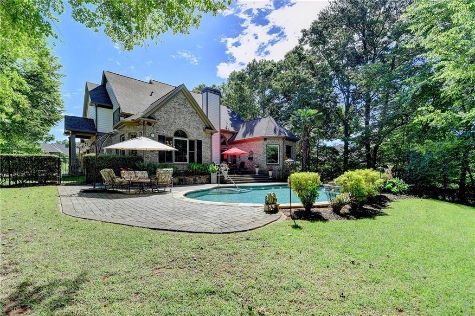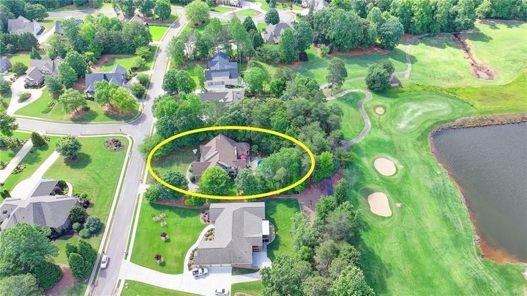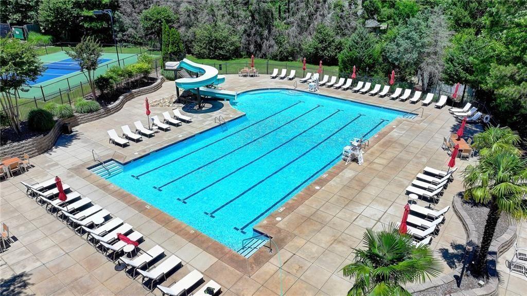4478 Longmead Road
Flowery Branch, GA 30542
$1,075,000
Discover the ultimate in upscale living in one of the area's most prestigious communities, centered around a breathtaking 150-acre Scottish-designed golf course with 19 shimmering lakes. Perfect for golf lovers and nature enthusiasts, this exceptional home sits on one of the best lots in the neighborhood, offering panoramic views of the fairways and water, along with your own private PebbleTec saltwater pool and spa. From the moment you arrive, the curb appeal and meticulously landscaped grounds set the tone for what lies inside. Enjoy the fresh feel of newly refinished hardwood floors and beautifully updated kitchen cabinets that bring a modern, inviting look to the heart of the home. Step into a grand two-story family room anchored by a dramatic stone fireplace—ideal for both quiet nights in and elegant entertaining. The oversized gourmet kitchen is a chef’s dream, featuring premium finishes and a sunny breakfast room that welcomes the morning light. The spacious owner’s suite is conveniently located on the main level, offering direct access to your private pool and hot tub—your own personal retreat. Upstairs, you'll find three additional bedrooms, including one with an en-suite bath and two sharing a Jack-and-Jill, all designed for comfort and privacy. Seamlessly transition from indoor to outdoor living with a walk-out from the kitchen to the pool area—perfect for summer gatherings and sunset cocktails. As the sun dips below the horizon, enjoy the tranquil beauty of the surroundings from your back porch. An unfinished terrace level provides endless potential to create additional living space, a custom entertainment zone, or a home gym—tailor it to your vision. This isn’t just a home—it’s a lifestyle. Don’t miss your chance to own this extraordinary property where luxury, comfort, and community come together in perfect harmony.
- SubdivisionRoyal Lakes
- Zip Code30542
- CityFlowery Branch
- CountyHall - GA
Location
- ElementaryChicopee
- JuniorSouth Hall
- HighJohnson - Hall
Schools
- StatusPending
- MLS #7592468
- TypeResidential
MLS Data
- Bedrooms5
- Bathrooms4
- Bedroom DescriptionMaster on Main, Oversized Master
- RoomsBasement, Computer Room, Laundry, Living Room, Kitchen, Family Room, Office
- BasementBath/Stubbed, Exterior Entry, Unfinished
- FeaturesBookcases, Crown Molding, Disappearing Attic Stairs, Double Vanity, Entrance Foyer 2 Story, High Ceilings 10 ft Main, Recessed Lighting, Tray Ceiling(s), Walk-In Closet(s)
- KitchenBreakfast Room, Cabinets Stain, Eat-in Kitchen, Kitchen Island, Pantry Walk-In, Stone Counters, View to Family Room, Breakfast Bar, Solid Surface Counters
- AppliancesDishwasher, Disposal, Double Oven, Electric Cooktop, Electric Oven/Range/Countertop, Gas Oven/Range/Countertop, Gas Water Heater, Refrigerator, Self Cleaning Oven
- HVACCeiling Fan(s), Central Air
- Fireplaces1
- Fireplace DescriptionFamily Room
Interior Details
- StyleTraditional
- ConstructionBrick 4 Sides, Stone, Brick
- Built In2005
- StoriesArray
- PoolIn Ground, Heated, Salt Water, Gunite, Fenced, Pool/Spa Combo
- ParkingAttached, Garage Door Opener, Garage, Kitchen Level, Level Driveway, Garage Faces Side
- FeaturesPrivate Yard, Lighting, Private Entrance
- ServicesClubhouse, Homeowners Association, Lake, Tennis Court(s), Street Lights, Sidewalks, Restaurant, Pool, Pickleball, Country Club, Golf, Near Shopping
- UtilitiesCable Available, Electricity Available, Natural Gas Available, Underground Utilities, Water Available
- SewerSeptic Tank
- Lot DescriptionFront Yard, Level, Landscaped, Sprinklers In Front, Sprinklers In Rear
- Acres0.631
Exterior Details
Listing Provided Courtesy Of: Berkshire Hathaway HomeServices Georgia Properties 770-814-2300

This property information delivered from various sources that may include, but not be limited to, county records and the multiple listing service. Although the information is believed to be reliable, it is not warranted and you should not rely upon it without independent verification. Property information is subject to errors, omissions, changes, including price, or withdrawal without notice.
For issues regarding this website, please contact Eyesore at 678.692.8512.
Data Last updated on February 20, 2026 5:35pm


