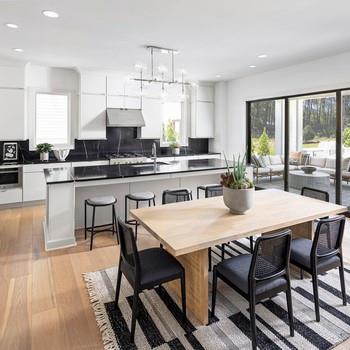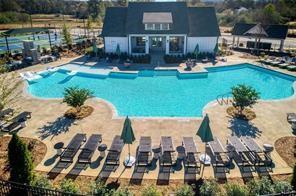6450 Pond View Drive
Cumming, GA 30028
$799,000
Welcome to Southbrooke – an Upscale Super Luxury Community in CUMMING offering World-Class Amenities including a Modern Clubhouse, Spa-Inspired Swimming Pool, Outdoor Fire Pit and Fireplaces, Lighted Pickleball Courts, Walking Trails, Pergolas, and More. Located within the Highly Acclaimed North Forsyth School District and just minutes from GA 400, The Collection at Forsyth, Premier Outlet Mall, and convenient access to parks, dining, and entertainment. This Stunning ANTIOCH Floor Plan features 5 Full Bedrooms, 5 Full Baths, and 1 Half Bath across 3,581 square feet of beautifully designed living space on a 15,485 square foot slab lot (~0.36 acres). Designed with elegance and functionality in mind, the home features a warm transitional color palette and a highly upgraded kitchen with Whirlpool stainless steel appliances including a 36” gas cooktop, combination wall oven, undercabinet hood, and dishwasher. The upgraded kitchen layout offers increased functionality with extended 42” upper cabinets, maximizing storage and creating a sleek, streamlined finish. The main level also includes a dedicated home office ideal for work-from-home living. Entertain effortlessly in the spacious great room that flows into the gourmet kitchen and casual dining area. Extend your living outdoors with the upgraded covered patio that opens to a private backyard oasis — perfect for relaxing or entertaining guests. Upstairs, enjoy generously sized bedrooms, each with direct bath access, including a luxurious primary suite designed for comfort and style. Don’t miss your opportunity to own this rare and refined home on a private lot in one of Forsyth’s most sought-after communities.
- SubdivisionSouthbrooke
- Zip Code30028
- CityCumming
- CountyForsyth - GA
Location
- ElementaryMatt
- JuniorLiberty - Forsyth
- HighNorth Forsyth
Schools
- StatusPending
- MLS #7592474
- TypeResidential
MLS Data
- Bedrooms5
- Bathrooms5
- Half Baths1
- Bedroom DescriptionOversized Master, Split Bedroom Plan
- RoomsGreat Room - 2 Story, Kitchen, Laundry, Office
- FeaturesDouble Vanity, Entrance Foyer, Entrance Foyer 2 Story, High Ceilings 9 ft Upper, High Ceilings 10 ft Lower, High Speed Internet, Tray Ceiling(s), Walk-In Closet(s)
- KitchenCabinets Stain, Eat-in Kitchen, Kitchen Island, Pantry, Solid Surface Counters, View to Family Room
- AppliancesDishwasher, Disposal, Gas Cooktop, Gas Oven/Range/Countertop, Microwave, Range Hood, Self Cleaning Oven, Tankless Water Heater
- HVACCeiling Fan(s), Central Air, Zoned
- Fireplaces1
- Fireplace DescriptionBlower Fan, Factory Built, Gas Log, Gas Starter
Interior Details
- StyleTraditional
- ConstructionBrick, Cement Siding
- Built In2025
- StoriesArray
- ParkingGarage, Garage Faces Front, Kitchen Level, Level Driveway
- FeaturesPrivate Yard
- ServicesClubhouse, Homeowners Association, Near Shopping, Near Trails/Greenway, Playground, Pool, Street Lights
- UtilitiesCable Available, Electricity Available, Natural Gas Available, Phone Available, Sewer Available, Underground Utilities, Water Available
- SewerPublic Sewer
- Lot DescriptionBack Yard, Landscaped, Level, Private
- Lot Dimensions85x181x85x184
- Acres0.35
Exterior Details
Listing Provided Courtesy Of: Toll Brothers Real Estate Inc. 678-404-5125

This property information delivered from various sources that may include, but not be limited to, county records and the multiple listing service. Although the information is believed to be reliable, it is not warranted and you should not rely upon it without independent verification. Property information is subject to errors, omissions, changes, including price, or withdrawal without notice.
For issues regarding this website, please contact Eyesore at 678.692.8512.
Data Last updated on February 20, 2026 5:35pm























