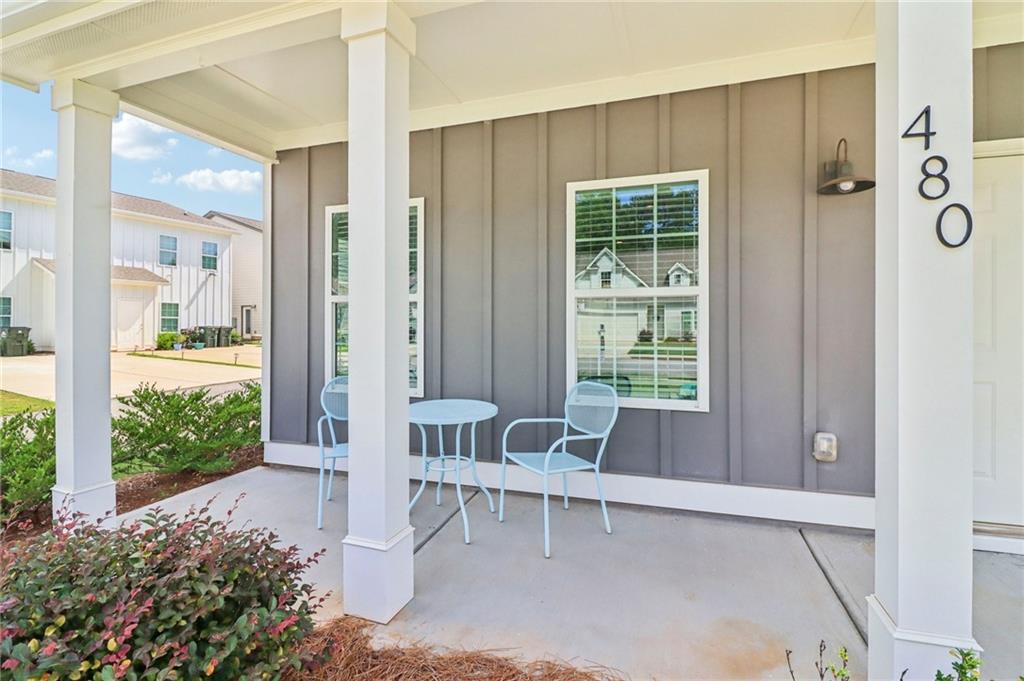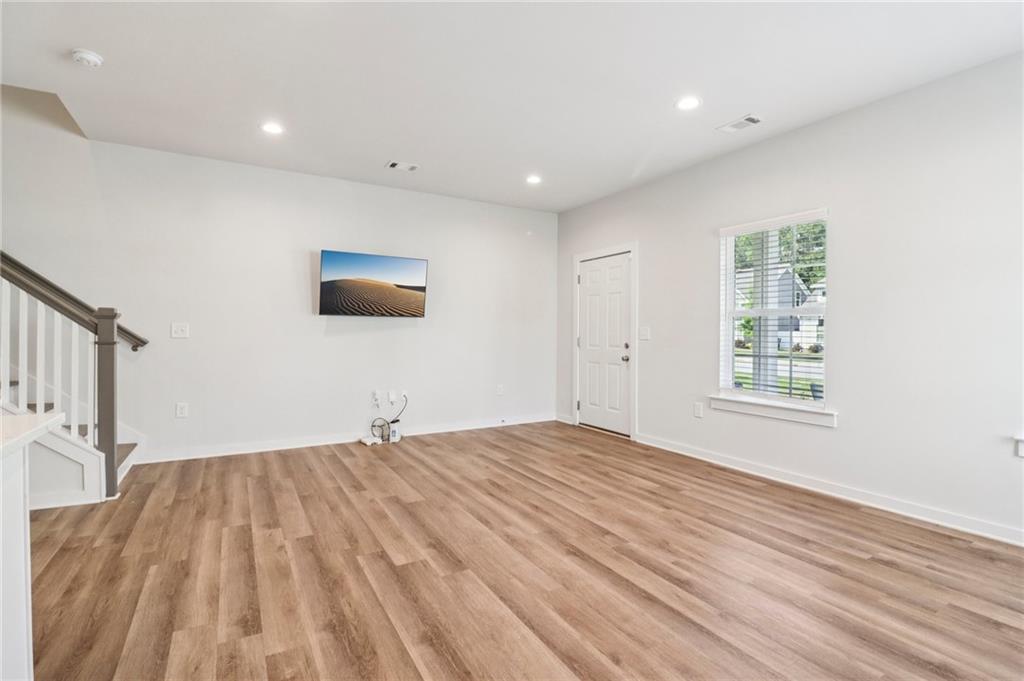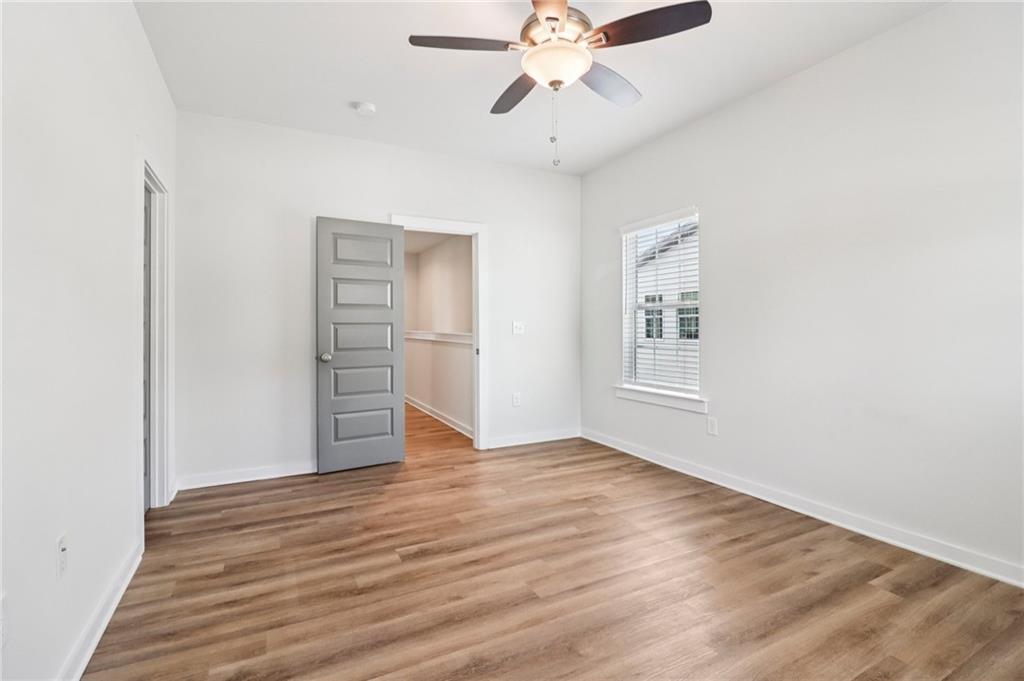480 Oconner Boulevard
Athens, GA 30607
$325,000
Spacious 3BR/3BA Corner-Lot Home in Lantern Walk – Minutes to UGA & Piedmont Hospital Welcome to 480 OConner Boulevard, a beautifully maintained home offering the perfect blend of space, style, and convenience in the highly sought-after Lantern Walk community. This 3-bedroom, 3-bath property is ideally located just minutes from the University of Georgia, Piedmont Athens Regional, and vibrant downtown Athens—making it a smart choice for students, families, medical professionals, or anyone seeking low-maintenance living in a prime location. Inside, the home features a bright, open floor plan with luxury vinyl plank (LVP) flooring throughout—no carpet anywhere—and has been professionally painted from top to bottom. The main living area flows seamlessly into a spacious kitchen with quartz countertops, a large center island, subway tile backsplash, and stainless steel appliances. Storage is a standout feature, with two pantries—including a walk-in—and excellent cabinetry throughout. Each of the three bedrooms is oversized and includes its own full bathroom and huge walk-in closet, offering privacy and comfort for all occupants. Whether you’re living with roommates or family, everyone will have their own space to unwind. Additional features include an outdoor storage room, private driveway and on-street parking, and a peaceful backyard setting that backs up to a wooded area, offering privacy and natural views. The home sits on a corner lot, giving it extra light and a more spacious feel. The HOA covers yard maintenance and trash pickup, making it ideal for anyone looking for easy living with minimal upkeep. Homes in this location and condition don’t come around often—don’t miss your opportunity to own this turn-key property in one of Athens’ most convenient and charming communities.
- SubdivisionLantern Walk
- Zip Code30607
- CityAthens
- CountyClarke - GA
Location
- ElementaryWhitehead Road
- JuniorBurney-Harris-Lyons
- HighClarke Central
Schools
- StatusActive Under Contract
- MLS #7592505
- TypeResidential
- SpecialAgent Related to Seller, Owner/Agent
MLS Data
- Bedrooms3
- Bathrooms3
- Bedroom DescriptionOversized Master, Roommate Floor Plan
- FeaturesHigh Speed Internet, Recessed Lighting, Walk-In Closet(s)
- KitchenBreakfast Bar, Cabinets White, Kitchen Island, Other Surface Counters, Pantry, Pantry Walk-In, Solid Surface Counters, View to Family Room
- AppliancesDishwasher, Disposal, Electric Range, Electric Water Heater, Microwave
- HVACCeiling Fan(s), Central Air, Electric, Zoned
Interior Details
- StyleTraditional
- ConstructionCement Siding, Fiber Cement
- Built In2021
- StoriesArray
- ParkingDriveway, Kitchen Level, Level Driveway, On Street
- FeaturesRain Gutters, Storage
- ServicesBarbecue, Homeowners Association, Near Public Transport, Park, Playground, Sidewalks, Street Lights
- UtilitiesCable Available, Electricity Available, Sewer Available, Underground Utilities, Water Available
- SewerPublic Sewer
- Lot DescriptionCorner Lot, Landscaped
- Lot Dimensionsx
- Acres0.17
Exterior Details
Listing Provided Courtesy Of: Atlanta Communities 770-240-2004

This property information delivered from various sources that may include, but not be limited to, county records and the multiple listing service. Although the information is believed to be reliable, it is not warranted and you should not rely upon it without independent verification. Property information is subject to errors, omissions, changes, including price, or withdrawal without notice.
For issues regarding this website, please contact Eyesore at 678.692.8512.
Data Last updated on July 8, 2025 10:28am



































