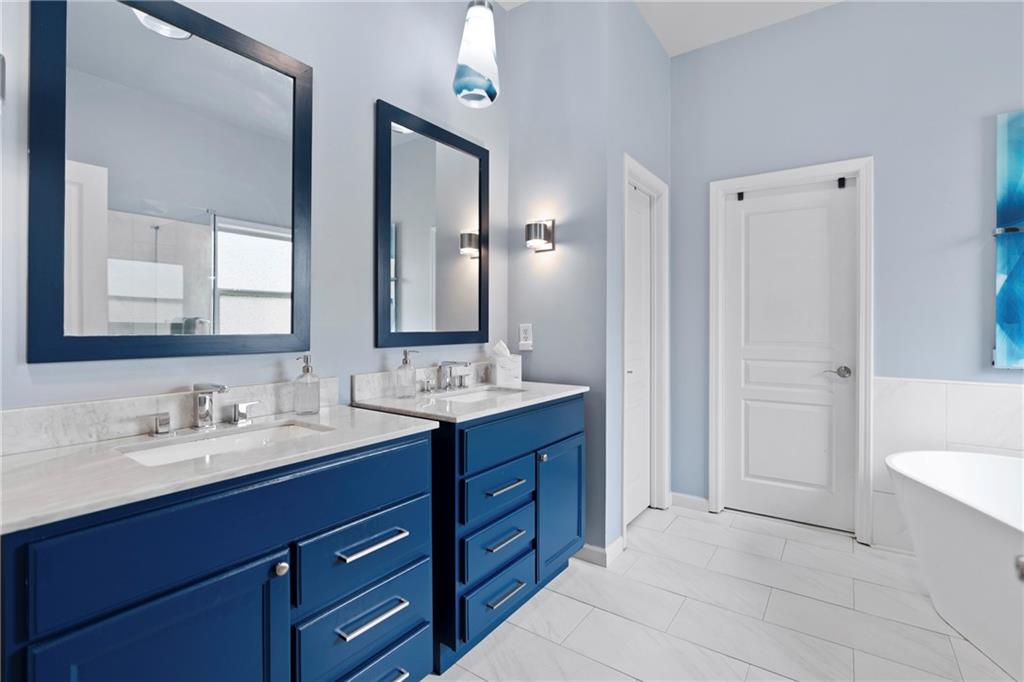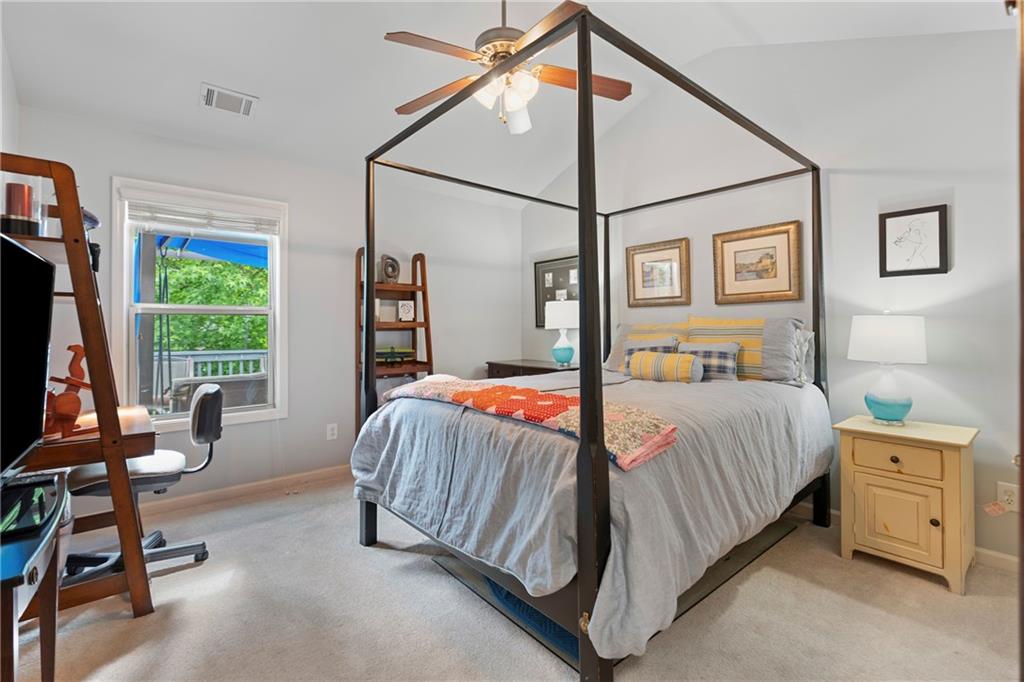648 York View Drive
Auburn, GA 30011
$495,000
Go ahead- cancel your vacation plans. Because once you see this backyard, you’re not going to want to leave all summer long. And with every major update already done inside, you won’t need to. This is one of those rare ranch homes on a basement that gives you everything- a gunite pool, hot tub, a full-length back deck, professionally landscaped yard, and every inch inside has been thoughtfully updated. Solid hardwood floors stretch across the main level. The kitchen has been fully remodeled with new cabinetry, stainless steel appliances, fresh finishes and a layout that just makes sense. And just off the family room with a double sided fireplace, the breakfast area has 12-foot sliding glass doors that open wide to a deck that spans the entire back of the house. Morning sun, evening dinners, pool days—it all happens here. The primary bath feels more like a spa than something you'd expect in this price point. And when it comes to the big stuff? It’s already done. Newer roof. Newer HVAC. Newer hot water heater. Even the basement has its own HVAC system, plus a bedroom and full bathroom, perfect for guests, multigenerational living, or your home office goals. And when you’re hanging out at the pool all day, having the bathroom right there is very handy! Tucked into a quiet and established neighborhood in Auburn, GA, you’ll get all the convenience of nearby Dacula, Braselton, and Winder, but with the peace and privacy that’s getting harder to find. You’ve got the space, the upgrades, and the pool- all wrapped into one move-in ready home.
- SubdivisionYorkshire Estates
- Zip Code30011
- CityAuburn
- CountyGwinnett - GA
Location
- StatusActive
- MLS #7592520
- TypeResidential
MLS Data
- Bedrooms4
- Bathrooms3
- Bedroom DescriptionMaster on Main
- BasementFinished Bath, Full
- FeaturesCathedral Ceiling(s), Double Vanity, Entrance Foyer, High Ceilings 10 ft Main, Walk-In Closet(s)
- KitchenBreakfast Bar, Breakfast Room, Cabinets Other, Pantry, Stone Counters, View to Family Room
- AppliancesDishwasher, Disposal, Gas Range, Gas Water Heater, Microwave
- HVACCeiling Fan(s), Central Air
- Fireplaces1
- Fireplace DescriptionFamily Room, Gas Log
Interior Details
- StyleRanch
- ConstructionBrick Front, HardiPlank Type
- Built In2005
- StoriesArray
- PoolGunite, In Ground
- ParkingGarage, Garage Door Opener
- FeaturesGarden
- ServicesNear Schools, Near Shopping, Near Trails/Greenway, Sidewalks, Street Lights
- UtilitiesCable Available, Electricity Available, Natural Gas Available, Phone Available, Sewer Available, Underground Utilities, Water Available
- SewerPublic Sewer
- Lot DescriptionBack Yard
- Lot Dimensionsx
- Acres0.29
Exterior Details
Listing Provided Courtesy Of: EXP Realty, LLC. 888-959-9461

This property information delivered from various sources that may include, but not be limited to, county records and the multiple listing service. Although the information is believed to be reliable, it is not warranted and you should not rely upon it without independent verification. Property information is subject to errors, omissions, changes, including price, or withdrawal without notice.
For issues regarding this website, please contact Eyesore at 678.692.8512.
Data Last updated on July 5, 2025 12:32pm







































