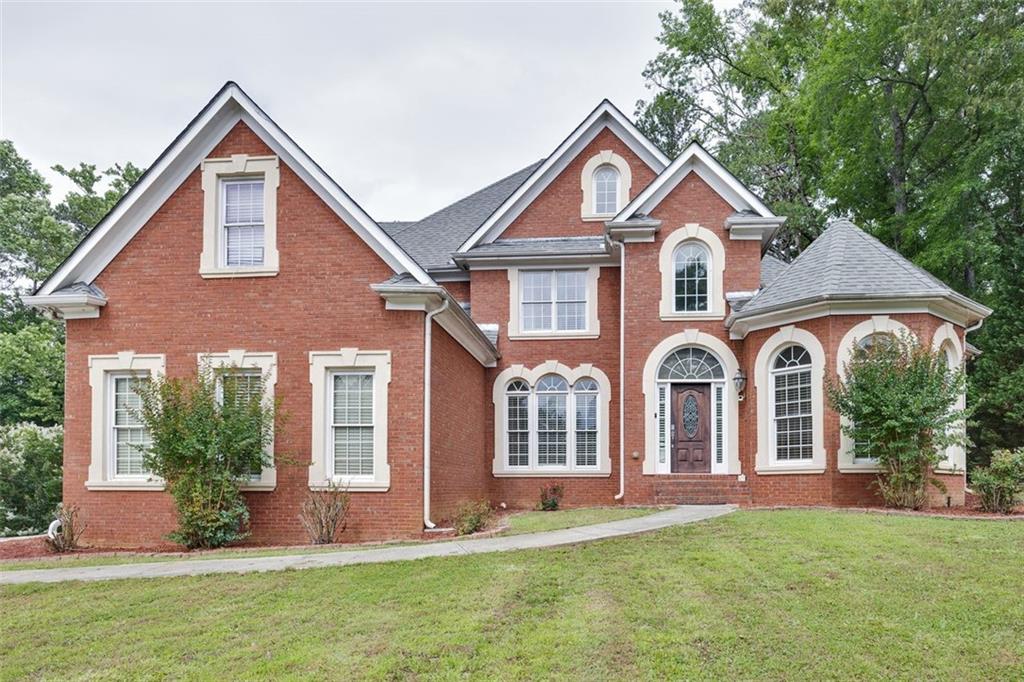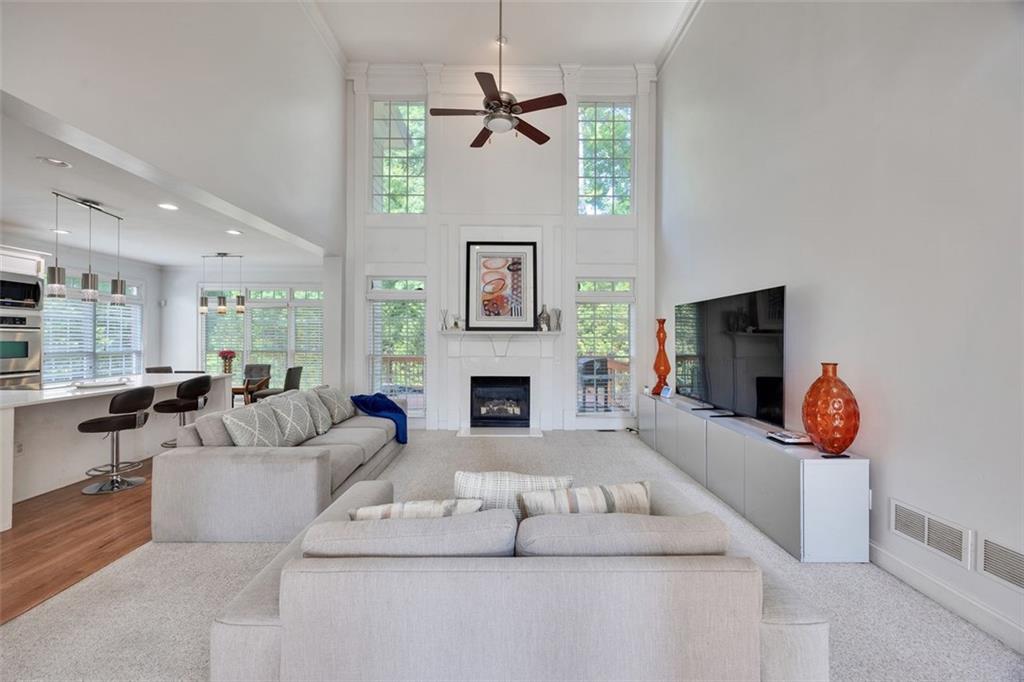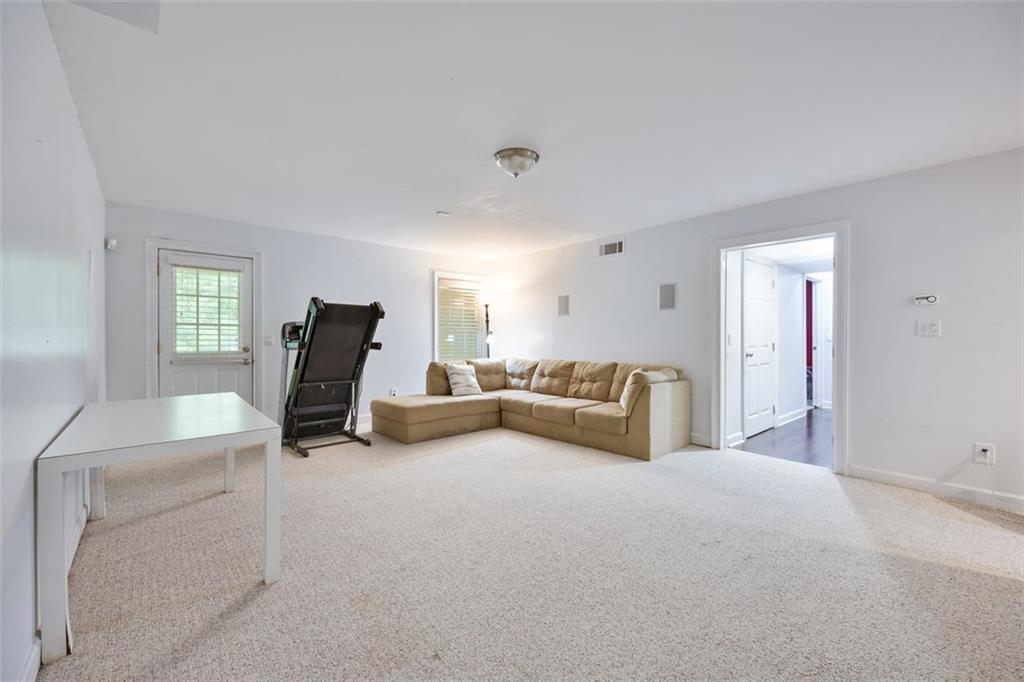370 Beracah Trail SW
Atlanta, GA 30331
$550,000
Welcome to The Parks at Cascade, where luxury meets lifestyle in one of Atlanta’s most sought-after gated communities. This impressive 6-bedroom, 4.5-bathroom estate spans nearly 5,000 square feet, offering the perfect blend of modern upgrades and thoughtful design across three spacious levels. Step inside to soaring high ceilings in the main living area, setting the tone for elegant yet comfortable living. The open-concept main floor features an updated chef’s kitchen with an expansive island, quartz countertops, double mounted ovens, and stainless steel appliances—perfect for both everyday meals and entertaining. The main-level primary suite is a true retreat, offering ample space along with his and her walk-in closets and a spa-like en-suite bath. Upstairs, you’ll find four generously sized bedrooms and two full baths—ideal for family or guests. The fully finished terrace level delivers versatility and wow-factor with a spacious bedroom and full bathroom, two flexible rooms that can serve as an office, gym, or creative space, plus an open gathering area, a dedicated theatre room, and a stubbed wet bar area ready for customization. Located in a gated community with close access to I-285, this home offers unmatched convenience, comfort, and room to grow. Whether you’re hosting, working from home, or raising a family, this home adapts to your lifestyle beautifully. A rare find—schedule your private tour today!
- SubdivisionThe Parks at Cascade
- Zip Code30331
- CityAtlanta
- CountyFulton - GA
Location
- StatusActive Under Contract
- MLS #7592530
- TypeResidential
MLS Data
- Bedrooms6
- Bathrooms4
- Half Baths1
- Bedroom DescriptionMaster on Main
- RoomsBasement, Computer Room, Exercise Room, Game Room
- BasementFinished, Interior Entry, Finished Bath, Full, Exterior Entry
- FeaturesHigh Ceilings 10 ft Main, Crown Molding, Double Vanity, Entrance Foyer, His and Hers Closets, Recessed Lighting, Walk-In Closet(s)
- KitchenCabinets White, Solid Surface Counters, Kitchen Island, View to Family Room
- AppliancesDouble Oven, Dishwasher, Microwave, Refrigerator, Electric Cooktop
- HVACCentral Air
- Fireplaces1
- Fireplace DescriptionFamily Room, Gas Log
Interior Details
- StyleTraditional
- ConstructionBrick 3 Sides, Cement Siding
- Built In2005
- StoriesArray
- ParkingAttached, Garage Door Opener, Driveway, Garage
- FeaturesLighting, Private Yard
- ServicesCurbs, Gated, Homeowners Association
- SewerPublic Sewer
- Lot DescriptionBack Yard, Cul-de-sac Lot, Landscaped, Front Yard
- Acres0.366
Exterior Details
Listing Provided Courtesy Of: HomeSmart 404-876-4901

This property information delivered from various sources that may include, but not be limited to, county records and the multiple listing service. Although the information is believed to be reliable, it is not warranted and you should not rely upon it without independent verification. Property information is subject to errors, omissions, changes, including price, or withdrawal without notice.
For issues regarding this website, please contact Eyesore at 678.692.8512.
Data Last updated on July 5, 2025 12:32pm









































