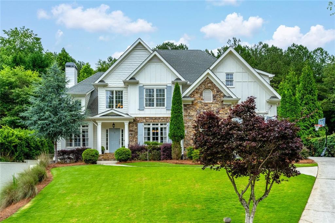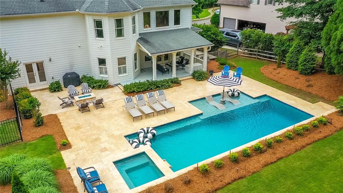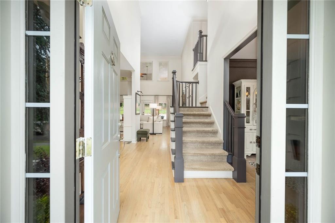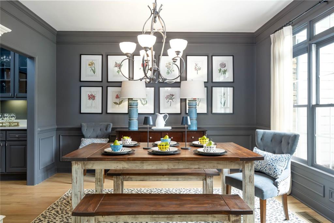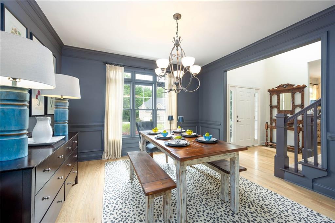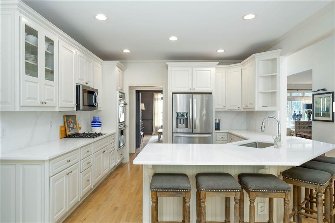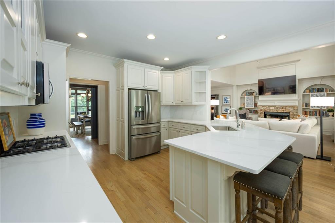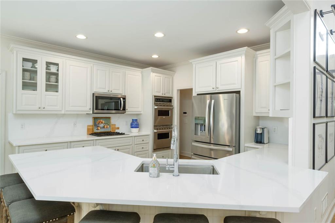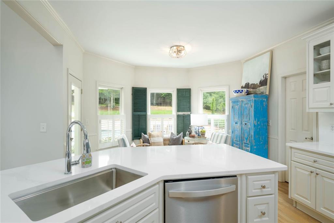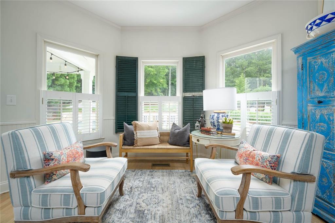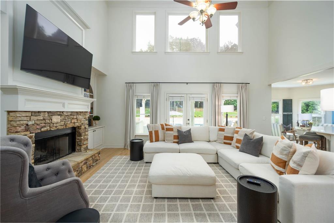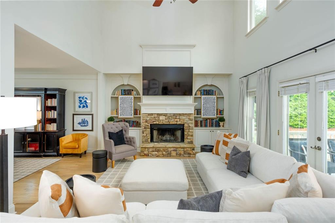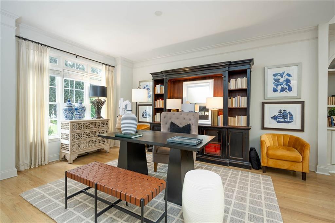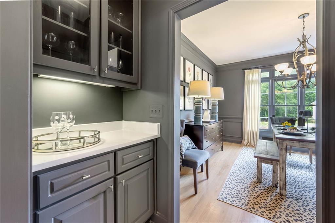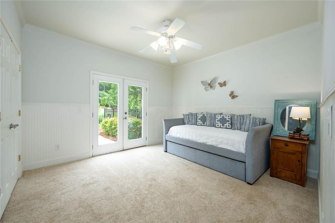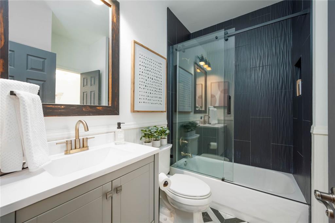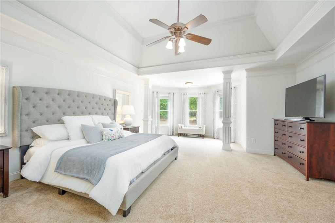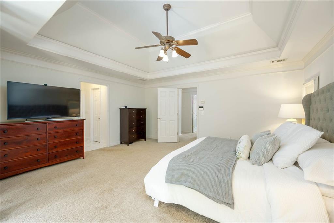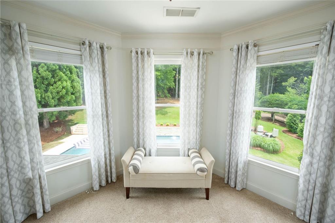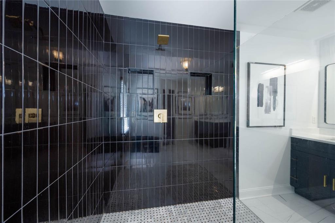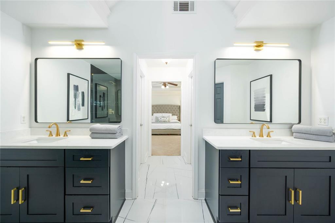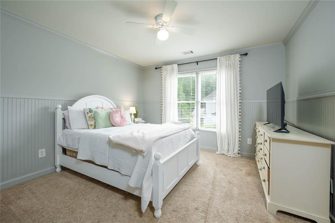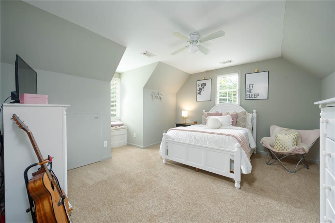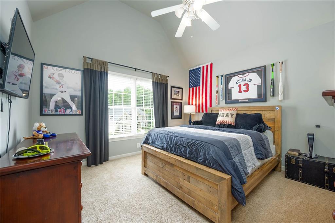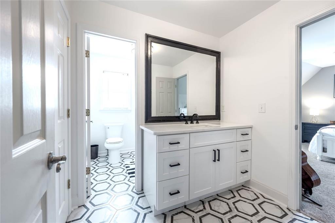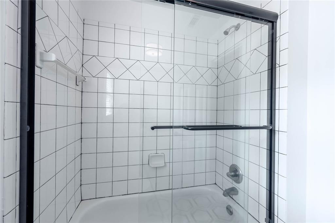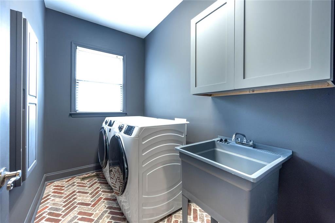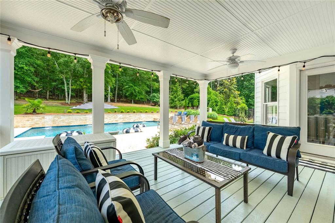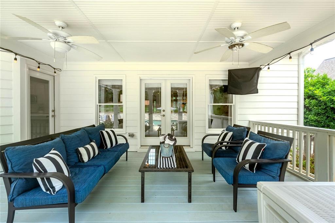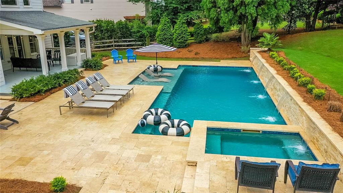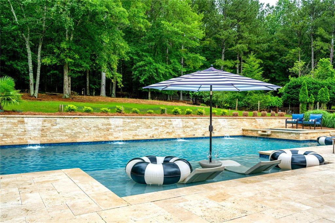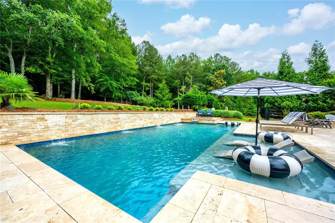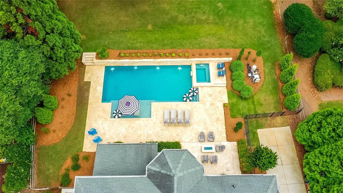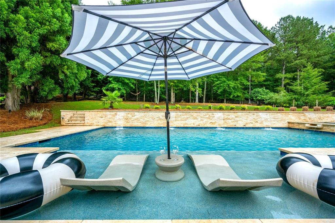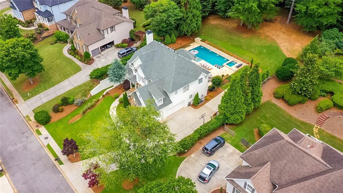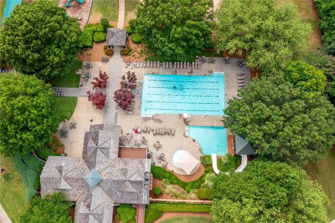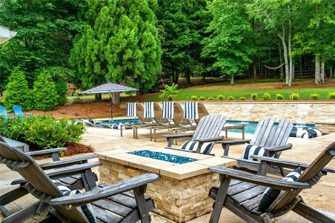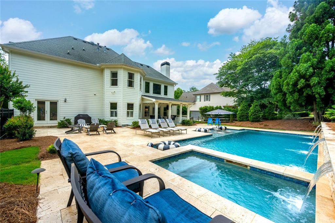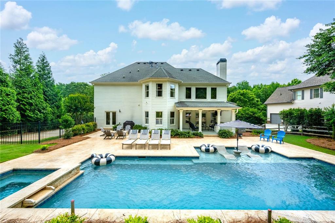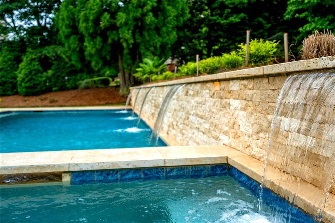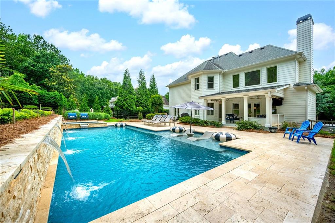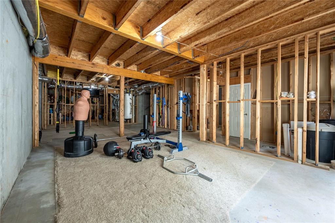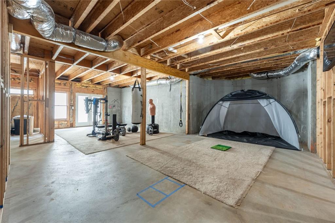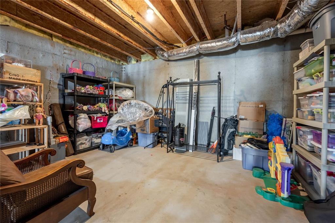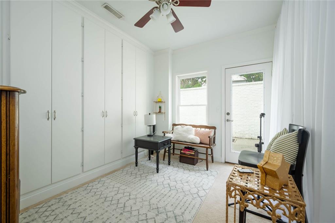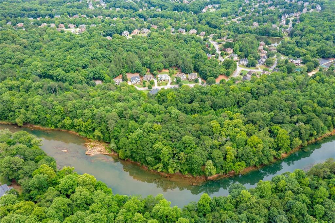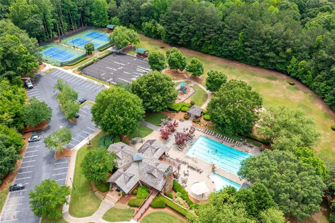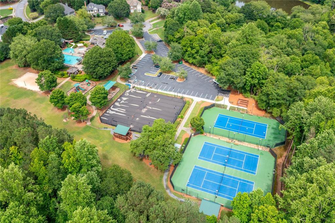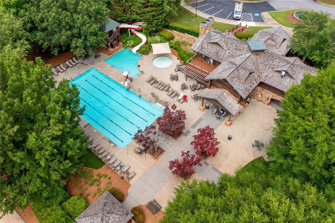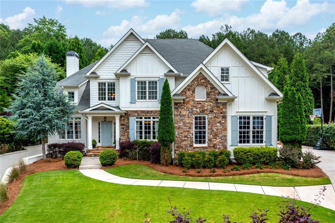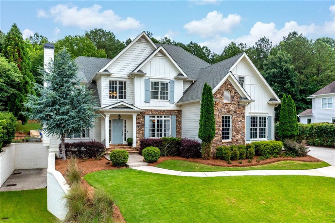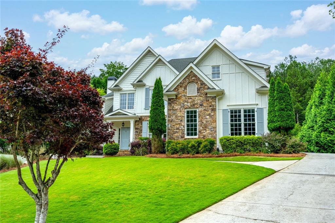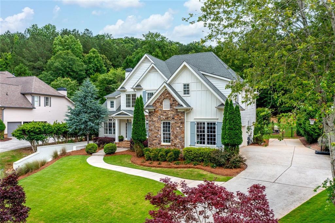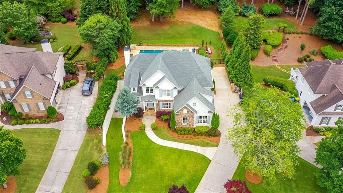5963 Wild River View
Sugar Hill, GA 30518
$939,000
Rare Opportunity in Wild Timber – North Gwinnett Schools | 5BR/3BA | Cul-de-Sac Lot with Private Pool! Welcome to this beautifully updated home on one of the most desirable cul-de-sac lots in Wild Timber, just steps from the Chattahoochee River walking trails. This custom home features an updated white kitchen with quartz countertops, stainless steel appliances, and a stylish backsplash—open to a fireside family room perfect for entertaining. The main level offers a guest bedroom and renovated full bath, along with formal living and dining rooms, a cozy breakfast nook and a family room steps away from a gorgeous pool. Upstairs, find four spacious bedrooms and two fully renovated bathrooms, including a luxurious spa-like owner’s suite and a stunning Jack-and-Jill bath. Enjoy summers in your custom built heated saltwater pool with spa, tanning ledge, and endless water features. If you prefer, sit on your covered pool side porch and enjoy the view. The large flat backyard offers infinite opportunities for outdoor entertainment. Expand into the full unfinished basement for endless possibilities. The 3-car garage and extended parking pad provide ample space for guests. Live in a community that offers a swim team, tennis leagues, stocked fishing lake, a cabin-style clubhouse, playground, and scenic trails—all within walking distance. Located along the banks of the Chattahoochee River in the top-rated North Gwinnett school district, this home blends lifestyle, luxury, and location.
- SubdivisionWild Timber
- Zip Code30518
- CitySugar Hill
- CountyGwinnett - GA
Location
- ElementaryRiverside - Gwinnett
- JuniorNorth Gwinnett
- HighNorth Gwinnett
Schools
- StatusActive
- MLS #7592556
- TypeResidential
MLS Data
- Bedrooms5
- Bathrooms3
- Bedroom DescriptionOversized Master
- RoomsBasement, Bathroom, Bedroom, Family Room, Kitchen, Laundry, Living Room, Master Bathroom, Great Room
- BasementUnfinished
- FeaturesBookcases, Crown Molding, Coffered Ceiling(s), Disappearing Attic Stairs, Double Vanity, Entrance Foyer 2 Story, High Ceilings 9 ft Main, High Ceilings 9 ft Upper, High Speed Internet, His and Hers Closets, Walk-In Closet(s)
- KitchenCabinets White, Solid Surface Counters, View to Family Room
- AppliancesDishwasher, Disposal, Double Oven, Gas Cooktop, Microwave
- HVACCentral Air
- Fireplaces1
- Fireplace DescriptionMasonry
Interior Details
- StyleTraditional
- ConstructionCement Siding, Stone
- Built In2002
- StoriesArray
- PoolGunite, Heated, In Ground, Pool/Spa Combo, Private, Salt Water
- ParkingAttached, Garage
- FeaturesLighting, Private Yard, Rain Gutters
- ServicesClubhouse, Fishing, Homeowners Association, Lake, Near Trails/Greenway, Pool, Playground, Sidewalks, Swim Team, Tennis Court(s), Street Lights, Park
- UtilitiesCable Available, Electricity Available, Natural Gas Available, Phone Available, Sewer Available, Underground Utilities, Water Available
- SewerPublic Sewer
- Lot DescriptionBack Yard, Cul-de-sac Lot, Private
- Lot Dimensionsx
- Acres0.62
Exterior Details
Listing Provided Courtesy Of: Berkshire Hathaway HomeServices Georgia Properties 770-475-0505

This property information delivered from various sources that may include, but not be limited to, county records and the multiple listing service. Although the information is believed to be reliable, it is not warranted and you should not rely upon it without independent verification. Property information is subject to errors, omissions, changes, including price, or withdrawal without notice.
For issues regarding this website, please contact Eyesore at 678.692.8512.
Data Last updated on October 4, 2025 8:47am
