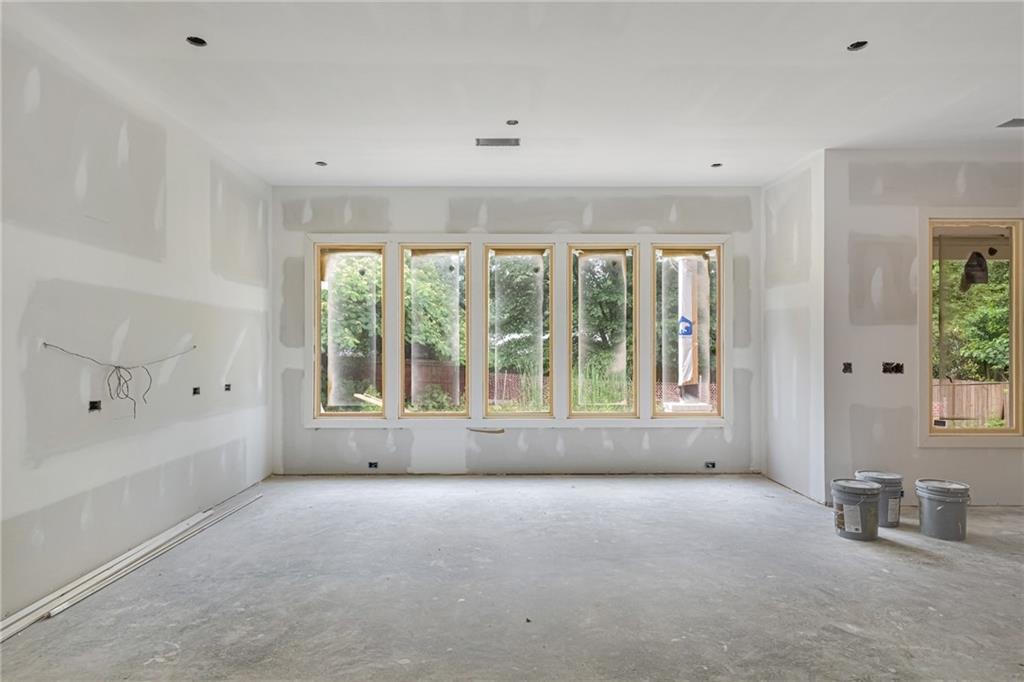2991 Surrey Lane
Atlanta, GA 30341
$1,800,000
Some homes simply check boxes—this one creates a lifestyle. Located in Ashford Park, just a short stroll from Dresden’s favorite shops and restaurants and zoned for top-rated Ashford Park Elementary, this five-bedroom home blends thoughtful design with everyday ease. The foyer greets you with trey ceilings and a quiet sense of arrival, opening into a main level that balances form and function. A private guest suite with its own bath makes hosting effortless, while a separate powder room keeps things practical. The kitchen invites connection, with a gas range, generous island, and a walk-in pantry tucked neatly away. Open sightlines guide you into a warm and welcoming family room with fireplace and a dining area that’s ready for weeknight meals or weekend celebrations. Upstairs, the owner’s suite feels like a peaceful escape—vaulted ceilings, dual walk-in closets, and a spa-inspired bath with freestanding tub, double vanities, and a frameless tile shower. Each of the three additional bedrooms upstairs includes its own en-suite bath and walk-in closet, while the conveniently placed laundry room keeps life running smoothly. And when it’s time to exhale, step out back to your screened-in outdoor lounge—complete with a fireplace—perfect for quiet mornings, crisp fall evenings, and everything in between.
- SubdivisionAshford Park
- Zip Code30341
- CityAtlanta
- CountyDekalb - GA
Location
- ElementaryAshford Park
- JuniorChamblee
- HighChamblee Charter
Schools
- StatusActive
- MLS #7592625
- TypeResidential
MLS Data
- Bedrooms5
- Bathrooms5
- Half Baths1
- Bedroom DescriptionOversized Master
- RoomsBathroom, Bedroom, Family Room, Kitchen, Laundry, Master Bathroom, Master Bedroom
- FeaturesDouble Vanity, Entrance Foyer, His and Hers Closets, Tray Ceiling(s), Vaulted Ceiling(s), Walk-In Closet(s)
- KitchenEat-in Kitchen, Kitchen Island, Pantry Walk-In, View to Family Room
- AppliancesDisposal, Gas Oven/Range/Countertop, Gas Range, Refrigerator
- HVACCentral Air, Zoned
- Fireplaces2
- Fireplace DescriptionFamily Room, Outside
Interior Details
- StyleCraftsman
- ConstructionCement Siding
- Built In2025
- StoriesArray
- ParkingAttached, Garage, Garage Faces Front
- FeaturesPrivate Entrance, Private Yard, Rain Gutters
- ServicesNear Schools, Near Shopping
- UtilitiesCable Available, Electricity Available, Natural Gas Available, Phone Available, Water Available
- SewerPublic Sewer
- Lot DescriptionBack Yard, Front Yard
- Lot Dimensions150 x 65
- Acres0.22
Exterior Details
Listing Provided Courtesy Of: Compass 404-668-6621

This property information delivered from various sources that may include, but not be limited to, county records and the multiple listing service. Although the information is believed to be reliable, it is not warranted and you should not rely upon it without independent verification. Property information is subject to errors, omissions, changes, including price, or withdrawal without notice.
For issues regarding this website, please contact Eyesore at 678.692.8512.
Data Last updated on February 20, 2026 5:35pm



















