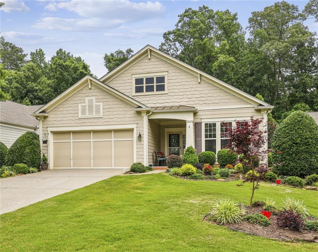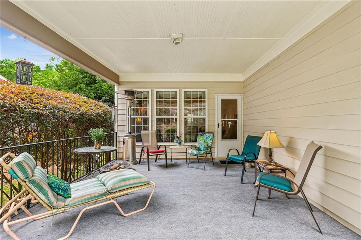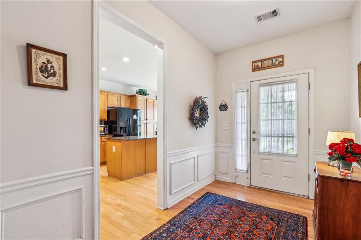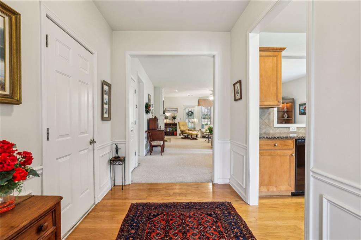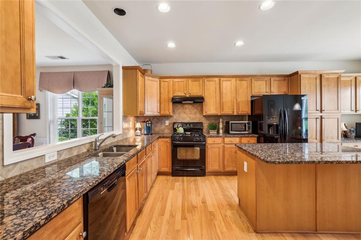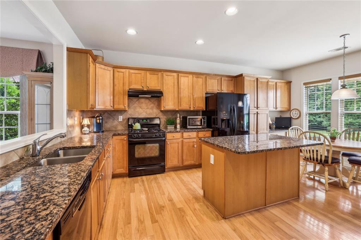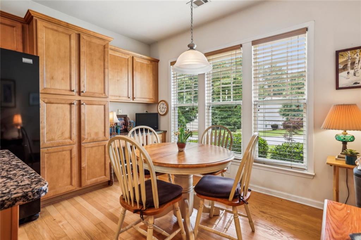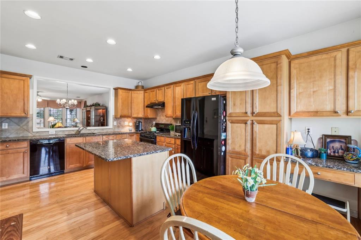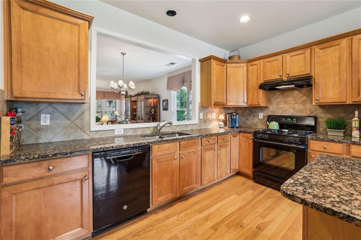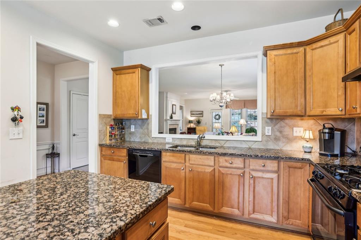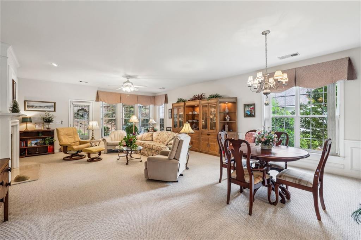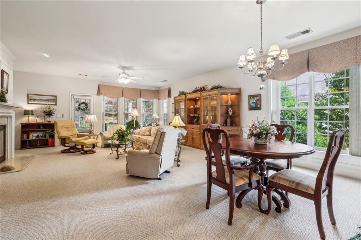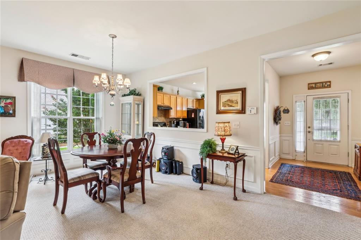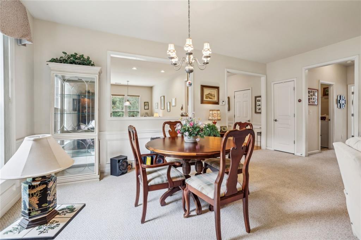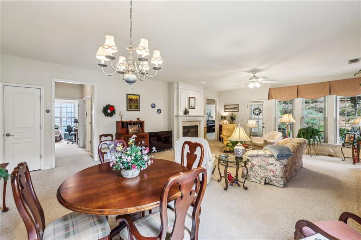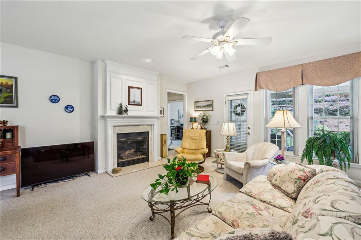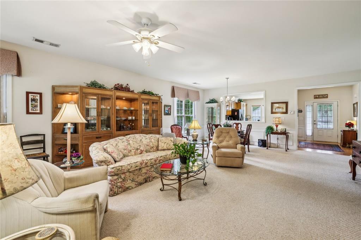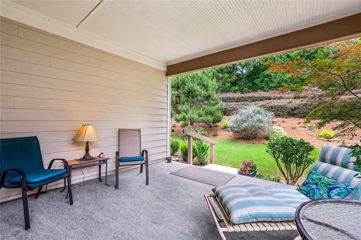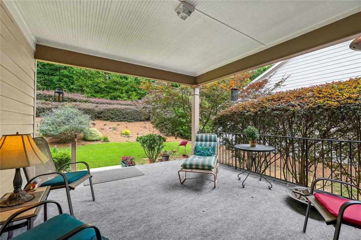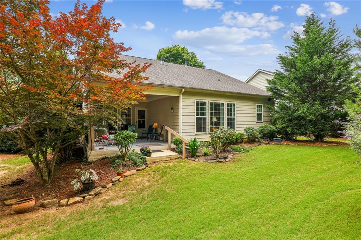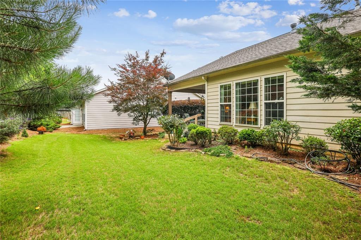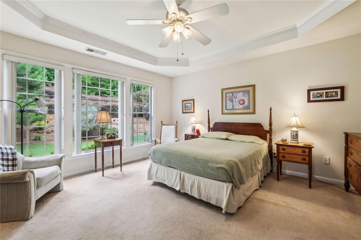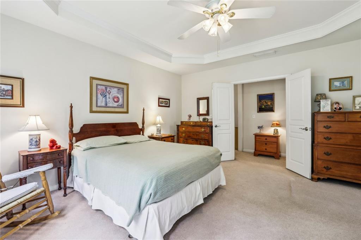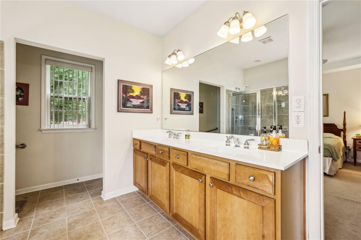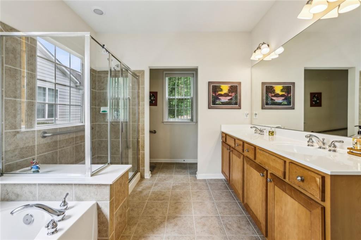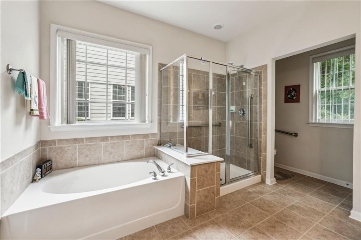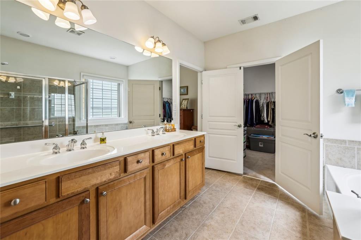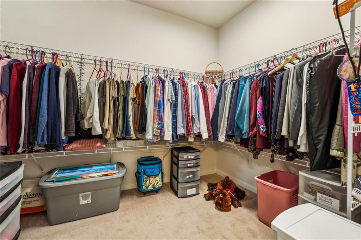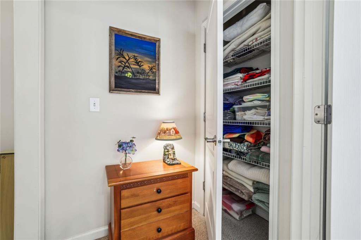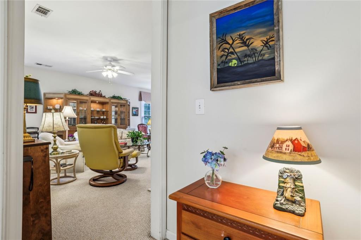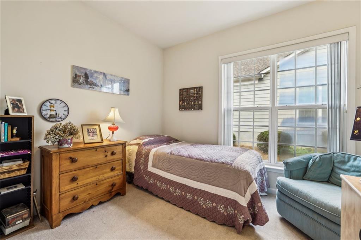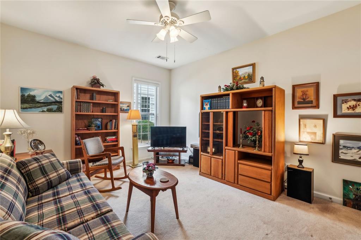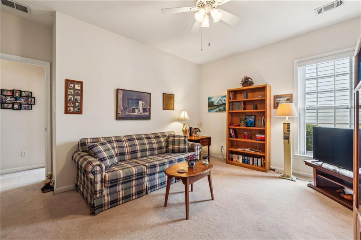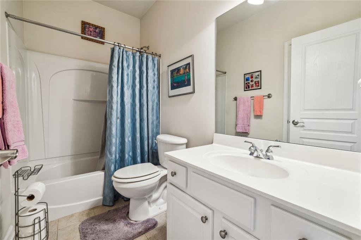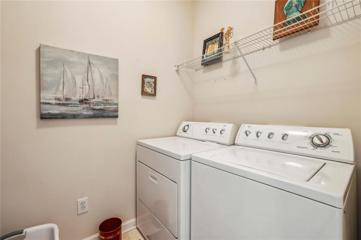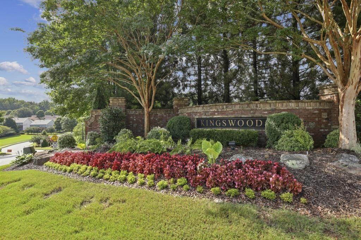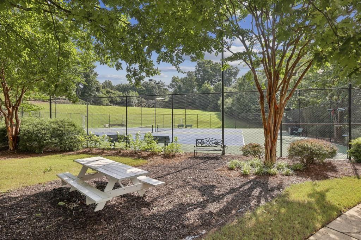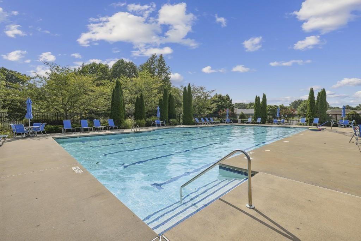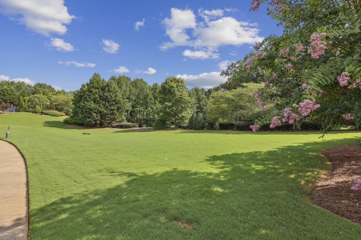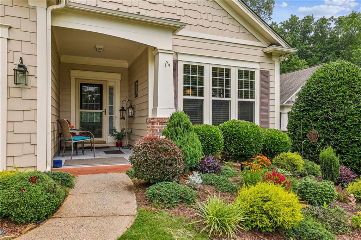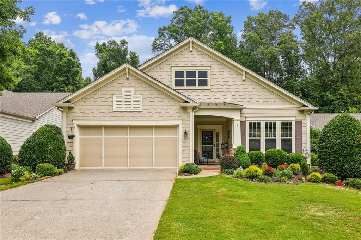5105 Kings Common Way
Cumming, GA 30040
$567,000
Charming Craftsman-Style Ranch in Kingswood at Castleberry Welcome to this cozy and inviting 3-bedroom, 2-bath Craftsman Ranch located in the sought-after Kingswood at Castleberry community in Cumming. Excellent curb appeal and a welcoming covered front porch set the tone for this home’s warmth and charm. This friendly, amenity-rich neighborhood offers a clubhouse, large pool, pickleball courts, dog parks, sidewalks, and an active social committee—ideal for anyone looking to settle into a vibrant, connected lifestyle. Inside, a formal foyer opens into a spacious Great Room with a gas fireplace and combined living/dining layout—perfect for entertaining. The open-concept Kitchen connects seamlessly to the Great Room and features granite countertops, a large island, warm cabinetry, built-in desk, and a sunny breakfast area—one of the largest kitchen layouts in the subdivision. A ramp with handrail from the garage leads directly into the Kitchen and Foyer, enhancing accessibility. The Primary Suite includes wide double doors, a trey ceiling, large windows overlooking the serene backyard, and a generous walk-in closet. The ensuite bath features dual vanities, a separate tub and shower, and an open water closet. (Note: minor updates could improve bathroom entrance, shower and closet accessibility.) Two additional bedrooms—ideal for guests, home office, or hobbies—share a full bath and are tucked away for privacy. A full-sized Laundry Room adds convenience. Out back, a large covered patio offers a peaceful retreat with views of the landscaped yard. It can easily be screened or converted to a 3-season room for additional year-round enjoyment. Additional Notes: Listing Agent has quotes available for replacing existing carpet with luxury vinyl plank (LVP) or new carpeting. Current owner is transitioning to Assisted Living; some personal belongings may still be in the home during showings.
- SubdivisionKingswood at Castleberry
- Zip Code30040
- CityCumming
- CountyForsyth - GA
Location
- ElementaryNew Hope - Forsyth
- JuniorVickery Creek
- HighForsyth Central
Schools
- StatusActive
- MLS #7592675
- TypeResidential
- SpecialArray
MLS Data
- Bedrooms3
- Bathrooms2
- Bedroom DescriptionMaster on Main, Oversized Master, Split Bedroom Plan
- RoomsGreat Room
- FeaturesDouble Vanity, Tray Ceiling(s), Walk-In Closet(s), High Ceilings 9 ft Main, Disappearing Attic Stairs, High Speed Internet, Entrance Foyer, Recessed Lighting
- KitchenKitchen Island, Pantry, Cabinets Stain, Stone Counters, Eat-in Kitchen, Breakfast Room
- AppliancesDishwasher, Disposal, Dryer, Refrigerator, Gas Water Heater, Self Cleaning Oven, Washer, Gas Range, Range Hood
- HVACCeiling Fan(s), Central Air, Electric
- Fireplaces1
- Fireplace DescriptionGas Log, Gas Starter, Living Room
Interior Details
- StyleCraftsman
- ConstructionStone, HardiPlank Type
- Built In2006
- StoriesArray
- ParkingGarage
- FeaturesRain Gutters, Private Entrance, Private Yard
- ServicesPool, Sidewalks, Street Lights, Tennis Court(s), Meeting Room, Catering Kitchen, Dog Park, Near Schools, Near Trails/Greenway
- UtilitiesCable Available, Electricity Available, Natural Gas Available, Phone Available, Sewer Available, Underground Utilities, Water Available
- SewerPublic Sewer
- Lot DescriptionLandscaped, Sloped, Sprinklers In Front, Sprinklers In Rear, Back Yard, Front Yard
- Acres0.27
Exterior Details
Listing Provided Courtesy Of: Harry Norman Realtors 678-461-8700

This property information delivered from various sources that may include, but not be limited to, county records and the multiple listing service. Although the information is believed to be reliable, it is not warranted and you should not rely upon it without independent verification. Property information is subject to errors, omissions, changes, including price, or withdrawal without notice.
For issues regarding this website, please contact Eyesore at 678.692.8512.
Data Last updated on October 14, 2025 2:43pm
