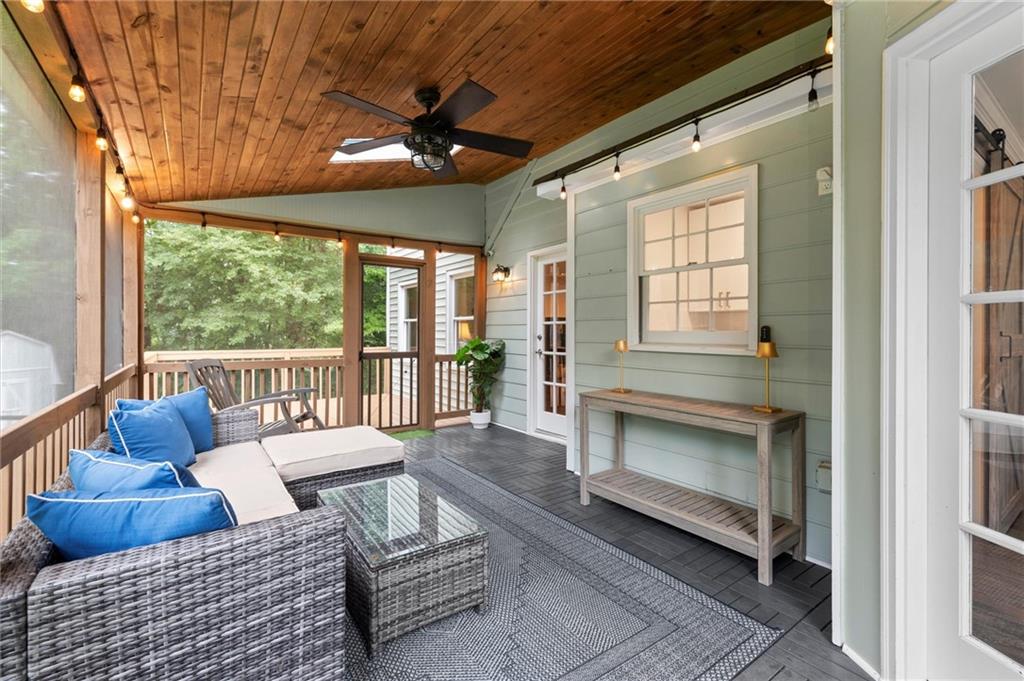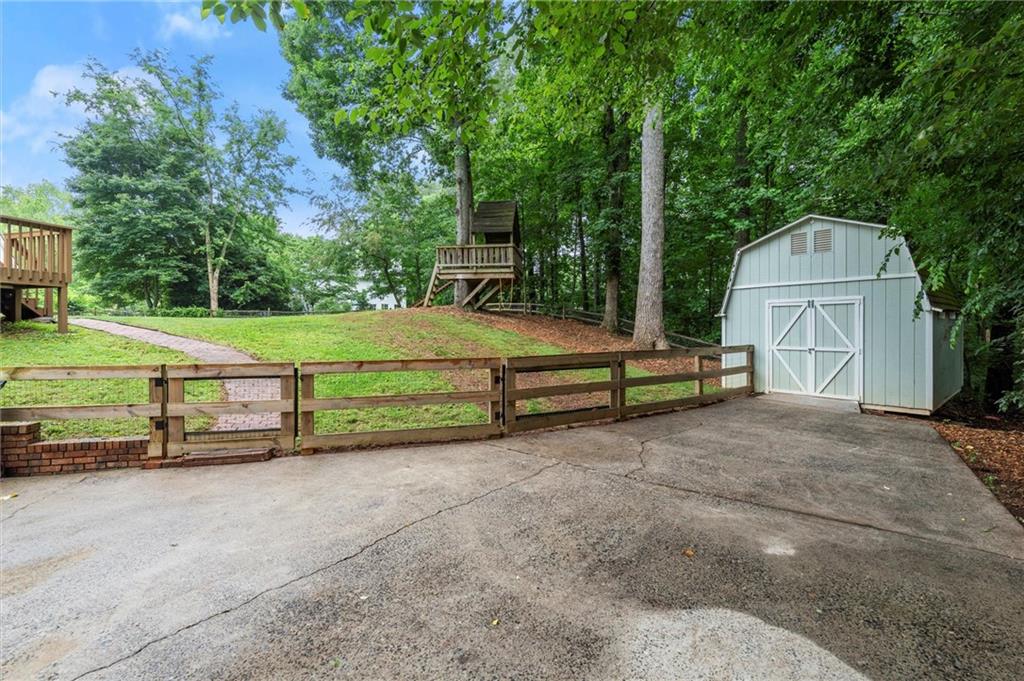2060 Candlewood Court NE
Marietta, GA 30066
$542,000
**Fully Renovated in Lassiter District | Smart Home Upgrades + Basement Potential** This beautifully updated 4 bed, 2.5 bath home in East Cobb offers 2,300 sq ft of thoughtfully redesigned space in the coveted Lassiter High School district. Fully renovated down to the studs, the home features a spacious open-concept family room and an impressive kitchen with a 9-ft quartz island, Moen touchless faucet, filtered water system, and premium finishes throughout. Tech-forward buyers will love the 6 Cat6 Ethernet lines, 16 smart switches, 4 Nest cameras, and WiFi-enabled water shutoff to name a few! Additional upgrades include a tankless water heater, full PEX plumbing, and beautifully renovated bathrooms with quartz, Kohler Choreograph shower walls (no grout, no mold!), and bidet-ready power. The partially finished basement is already stubbed for a full bathroom and offers space for a 5th bedroom, gym, or rec room—plus matching materials are included to complete it. Outside, enjoy a large fenced-in yard and a fun treehouse for the kiddos! Move-in ready, fully modernized, and packed with both comfort and future potential—this home is a rare East Cobb find!
- SubdivisionStockton's Mill
- Zip Code30066
- CityMarietta
- CountyCobb - GA
Location
- ElementaryRocky Mount
- JuniorSimpson
- HighLassiter
Schools
- StatusPending
- MLS #7592695
- TypeResidential
- SpecialAgent Related to Seller
MLS Data
- Bedrooms4
- Bathrooms2
- Half Baths1
- Bedroom DescriptionDouble Master Bedroom
- RoomsBasement, Family Room, Kitchen
- BasementBath/Stubbed, Daylight, Driveway Access, Partial
- FeaturesDouble Vanity, High Speed Internet, His and Hers Closets, Smart Home
- KitchenBreakfast Bar, Eat-in Kitchen, Kitchen Island, Pantry
- AppliancesDishwasher, Disposal, Double Oven, Range Hood, Refrigerator, Tankless Water Heater
- HVACAttic Fan
- Fireplaces1
- Fireplace DescriptionBrick, Gas Starter
Interior Details
- StyleTraditional
- ConstructionVinyl Siding
- Built In1984
- StoriesArray
- ParkingAttached, Driveway, Garage
- FeaturesBalcony
- ServicesHomeowners Association, Playground, Pool, Tennis Court(s)
- SewerPublic Sewer
- Lot DescriptionBack Yard, Cleared, Cul-de-sac Lot, Front Yard, Wooded
- Lot DimensionsX
- Acres0.45
Exterior Details
Listing Provided Courtesy Of: Real McCoy Realty Consultants, Inc. 470-242-1485

This property information delivered from various sources that may include, but not be limited to, county records and the multiple listing service. Although the information is believed to be reliable, it is not warranted and you should not rely upon it without independent verification. Property information is subject to errors, omissions, changes, including price, or withdrawal without notice.
For issues regarding this website, please contact Eyesore at 678.692.8512.
Data Last updated on July 5, 2025 12:32pm









































